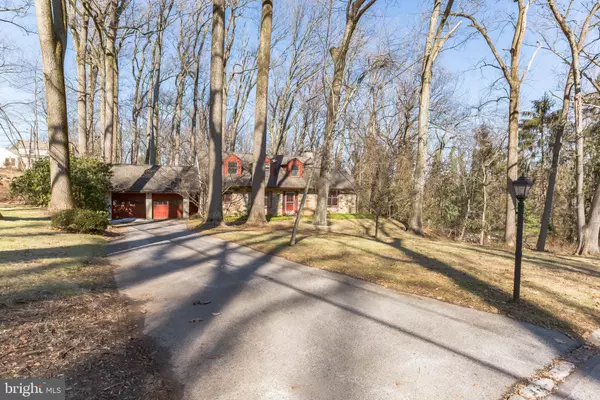$615,000
$575,000
7.0%For more information regarding the value of a property, please contact us for a free consultation.
4 Beds
2 Baths
2,596 SqFt
SOLD DATE : 03/23/2022
Key Details
Sold Price $615,000
Property Type Single Family Home
Sub Type Detached
Listing Status Sold
Purchase Type For Sale
Square Footage 2,596 sqft
Price per Sqft $236
Subdivision None Available
MLS Listing ID PACT2016178
Sold Date 03/23/22
Style Cape Cod
Bedrooms 4
Full Baths 2
HOA Y/N N
Abv Grd Liv Area 2,596
Originating Board BRIGHT
Year Built 1955
Annual Tax Amount $8,372
Tax Year 2021
Lot Size 0.808 Acres
Acres 0.81
Lot Dimensions 0.00 x 0.00
Property Description
Rare opportunity to own this mid-century Cape-style house with handsome stone exterior in a most desirable Devon cul-de-sac neighborhood. This property features first floor bedroom and full bath, hardwood floors, living room with fireplace, formal dinning room, cozy den/home office with doors to slate patio, three upper level bedrooms and bath, two-car garage, and a private backyard with majestic trees and carefully planted flowering bulbs and shrubs. The lower level is spacious and ready to be finished. This attractive and solidly-built home needs some updating and is priced accordingly. Recent neighborhood sales are in excess of 850k and 1.2 million. This lovely home is conveniently located, close to shopping, restaurants, and major roadways. Award-winning T/E schools.
Location
State PA
County Chester
Area Tredyffrin Twp (10343)
Zoning RESIDENTIAL
Rooms
Other Rooms Living Room, Dining Room, Primary Bedroom, Kitchen, Den, Additional Bedroom
Basement Full
Main Level Bedrooms 1
Interior
Interior Features Floor Plan - Traditional, Wood Floors
Hot Water Electric
Heating Forced Air
Cooling None
Flooring Ceramic Tile, Hardwood
Fireplaces Number 1
Fireplaces Type Wood
Fireplace Y
Heat Source Oil
Laundry Basement
Exterior
Garage Garage - Front Entry
Garage Spaces 2.0
Water Access N
View Trees/Woods, Street
Roof Type Architectural Shingle
Accessibility None
Attached Garage 2
Total Parking Spaces 2
Garage Y
Building
Lot Description Backs to Trees, Rear Yard, Vegetation Planting
Story 1.5
Foundation Slab
Sewer Public Sewer, Septic Exists
Water Public
Architectural Style Cape Cod
Level or Stories 1.5
Additional Building Above Grade
New Construction N
Schools
High Schools Conestoga
School District Tredyffrin-Easttown
Others
Senior Community No
Tax ID 43-10D-0039
Ownership Fee Simple
SqFt Source Assessor
Acceptable Financing Cash, Conventional
Listing Terms Cash, Conventional
Financing Cash,Conventional
Special Listing Condition Standard
Read Less Info
Want to know what your home might be worth? Contact us for a FREE valuation!

Our team is ready to help you sell your home for the highest possible price ASAP

Bought with Erica L Deuschle • Keller Williams Main Line

Find out why customers are choosing LPT Realty to meet their real estate needs






