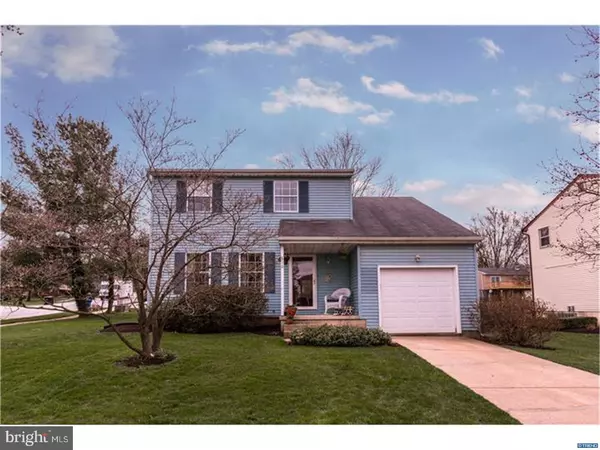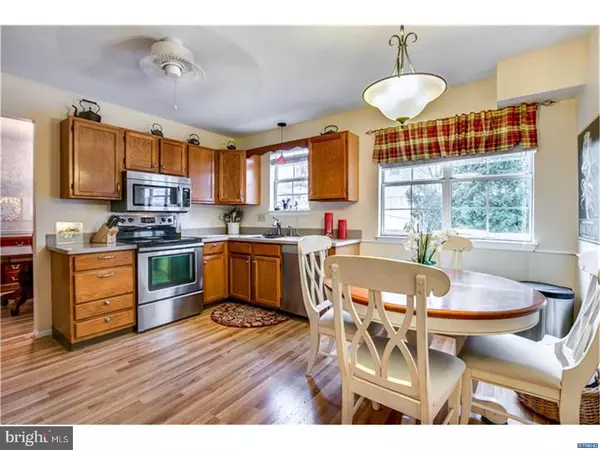$279,900
$279,900
For more information regarding the value of a property, please contact us for a free consultation.
3 Beds
2 Baths
1,613 SqFt
SOLD DATE : 06/13/2018
Key Details
Sold Price $279,900
Property Type Single Family Home
Sub Type Detached
Listing Status Sold
Purchase Type For Sale
Square Footage 1,613 sqft
Price per Sqft $173
Subdivision Stenning Hills
MLS Listing ID 1000398354
Sold Date 06/13/18
Style Colonial
Bedrooms 3
Full Baths 1
Half Baths 1
HOA Y/N N
Abv Grd Liv Area 1,613
Originating Board TREND
Year Built 1985
Annual Tax Amount $4,986
Tax Year 2018
Lot Size 8,720 Sqft
Acres 0.2
Lot Dimensions .
Property Description
A rare find in Stenning Hills, where each home is unique, not a cookie cutter of the next! Situated in the heart of Kennett Square within walking distance to local shops, restaurants, schools and entertainment, this charming home is in move-in condition! Lovingly maintained by the original owner, this home has everything you are looking for. The bright and sunny eat-in kitchen has new Corian counter tops, new flooring and upgraded appliances. The cozy family room has new flooring, a wood burning fireplace and sliding doors to the expansive deck. Also on the main floor are a formal living room and dining room with new flooring, neutral colors and a pretty updated powder room. Upstairs there are three bedrooms and a full bath plus a huge floored attic with electricity, offering numerous possibilities. The deck overlooks the flat corner lot...perfect for outdoor enjoyment. There is also a one-car garage. Other updates include HVAC, roof, gutters, sump pump, basement windows, chimney recently resurfaced and more. It's a wonderful neighborhood which has sidewalks along with a wide road for plenty of parking. Schedule your appointment today and see this gem...you will not be disappointed.
Location
State PA
County Chester
Area Kennett Square Boro (10303)
Zoning R2A
Rooms
Other Rooms Living Room, Dining Room, Primary Bedroom, Bedroom 2, Kitchen, Family Room, Bedroom 1, Laundry, Other, Attic
Basement Full, Unfinished
Interior
Interior Features Ceiling Fan(s), Kitchen - Eat-In
Hot Water Electric
Heating Heat Pump - Electric BackUp, Forced Air
Cooling Central A/C
Flooring Fully Carpeted
Fireplaces Number 1
Fireplaces Type Brick
Equipment Cooktop, Built-In Range, Oven - Self Cleaning, Dishwasher, Disposal, Built-In Microwave
Fireplace Y
Appliance Cooktop, Built-In Range, Oven - Self Cleaning, Dishwasher, Disposal, Built-In Microwave
Laundry Basement
Exterior
Exterior Feature Deck(s), Porch(es)
Parking Features Inside Access, Garage Door Opener
Garage Spaces 2.0
Utilities Available Cable TV
Water Access N
Roof Type Pitched
Accessibility None
Porch Deck(s), Porch(es)
Attached Garage 1
Total Parking Spaces 2
Garage Y
Building
Lot Description Corner
Story 2
Foundation Brick/Mortar
Sewer Public Sewer
Water Public
Architectural Style Colonial
Level or Stories 2
Additional Building Above Grade
New Construction N
Schools
Elementary Schools New Garden
Middle Schools Kennett
High Schools Kennett
School District Kennett Consolidated
Others
Senior Community No
Tax ID 030600020300
Ownership Fee Simple
Acceptable Financing Conventional, VA, FHA 203(b)
Listing Terms Conventional, VA, FHA 203(b)
Financing Conventional,VA,FHA 203(b)
Read Less Info
Want to know what your home might be worth? Contact us for a FREE valuation!

Our team is ready to help you sell your home for the highest possible price ASAP

Bought with William M Lyons Jr • BHHS Fox & Roach-Greenville

Find out why customers are choosing LPT Realty to meet their real estate needs






