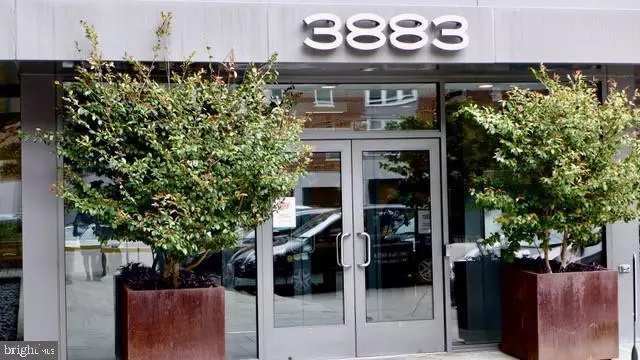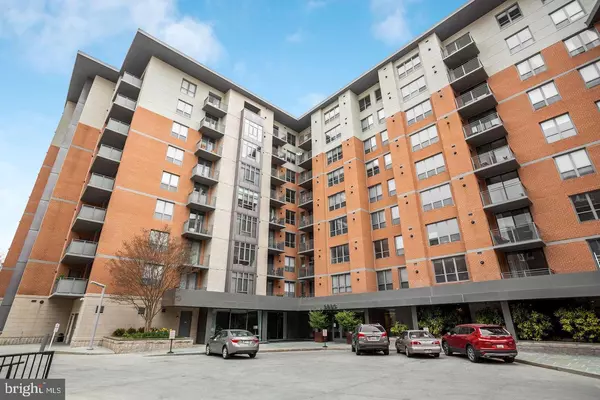$607,500
$630,000
3.6%For more information regarding the value of a property, please contact us for a free consultation.
2 Beds
2 Baths
937 SqFt
SOLD DATE : 03/07/2022
Key Details
Sold Price $607,500
Property Type Condo
Sub Type Condo/Co-op
Listing Status Sold
Purchase Type For Sale
Square Footage 937 sqft
Price per Sqft $648
Subdivision Forest Hills
MLS Listing ID DCDC2000307
Sold Date 03/07/22
Style Contemporary
Bedrooms 2
Full Baths 2
Condo Fees $848/mo
HOA Y/N Y
Abv Grd Liv Area 937
Originating Board BRIGHT
Year Built 2002
Annual Tax Amount $4,716
Tax Year 2021
Property Description
Back on the market with NEW PRICE. Bright, sun-filled condo on seventh floor, with two bedrooms, two full baths and private west-facing balcony. Set in a modern, well-managed and sought-after building with strong reserves, the condo has an open floor plan, large windows, gleaming hard wood floors, granite counter-tops, stainless-steel appliances, washer/dryer in unit and plenty of storage. NEW HVAC SYSTEM installed in August 2021. 3883 Connecticut is set back from the Avenue and loaded with amenities including 24-hour front-desk, fitness room, business-party-room with kitchen, roof-top deck with bbq grills and swimming pool. Separately-deeded garage parking conveys. Located between two popular neighborhoods - Cleveland Park and Van Ness - and close to Rock Creek Park and the National Zoo. Enjoy the convenience of Metro (red line), several bus lines, shops including Bread Furst and Yes! Organic, restaurants and farmers' markets. Pet-friendly - 1 dog or 2 cats. Please follow CDC guidelines. Masks required.
Location
State DC
County Washington
Zoning R
Rooms
Basement Other
Main Level Bedrooms 2
Interior
Interior Features Combination Dining/Living, Entry Level Bedroom, Upgraded Countertops, Window Treatments, Floor Plan - Open, Kitchen - Gourmet, Wood Floors, Carpet
Hot Water Natural Gas
Heating Forced Air
Cooling Central A/C
Equipment Stove, Washer, Dryer, Microwave, Refrigerator, Icemaker, Intercom, Oven/Range - Gas
Fireplace N
Appliance Stove, Washer, Dryer, Microwave, Refrigerator, Icemaker, Intercom, Oven/Range - Gas
Heat Source Natural Gas
Laundry Dryer In Unit, Washer In Unit
Exterior
Garage Underground
Garage Spaces 1.0
Parking On Site 1
Utilities Available Cable TV Available
Amenities Available Community Center, Concierge, Elevator, Exercise Room, Meeting Room, Pool - Outdoor, Security, Common Grounds, Party Room
Waterfront N
Water Access N
Accessibility Elevator, Level Entry - Main
Total Parking Spaces 1
Garage N
Building
Story 1
Unit Features Hi-Rise 9+ Floors
Sewer Public Sewer
Water Public
Architectural Style Contemporary
Level or Stories 1
Additional Building Above Grade, Below Grade
New Construction N
Schools
School District District Of Columbia Public Schools
Others
Pets Allowed Y
HOA Fee Include Common Area Maintenance,Custodial Services Maintenance,Management,Trash,Sewer,Snow Removal
Senior Community No
Tax ID 2234//2249
Ownership Condominium
Security Features Carbon Monoxide Detector(s),Intercom,Smoke Detector,Desk in Lobby,24 hour security
Special Listing Condition Standard
Pets Description Cats OK, Dogs OK, Number Limit
Read Less Info
Want to know what your home might be worth? Contact us for a FREE valuation!

Our team is ready to help you sell your home for the highest possible price ASAP

Bought with Shannon M OFarrell • Compass

Find out why customers are choosing LPT Realty to meet their real estate needs






