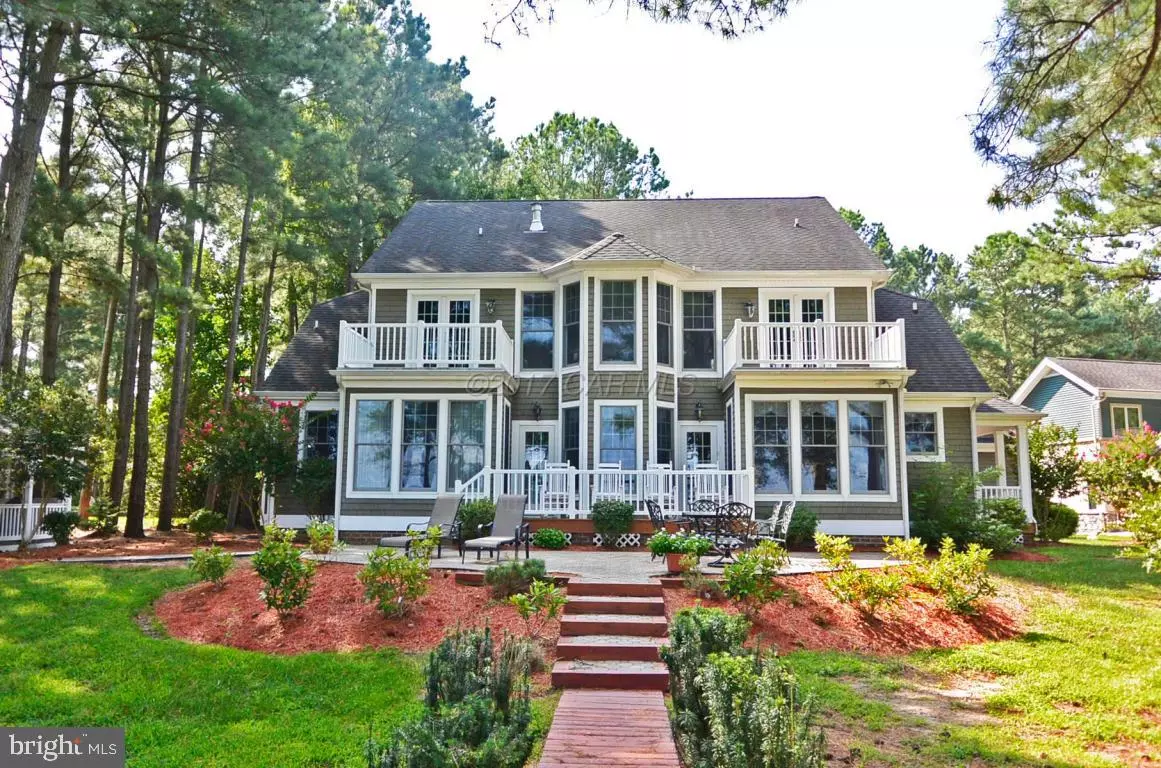$600,000
$642,900
6.7%For more information regarding the value of a property, please contact us for a free consultation.
4 Beds
4 Baths
2,700 SqFt
SOLD DATE : 01/26/2018
Key Details
Sold Price $600,000
Property Type Single Family Home
Sub Type Detached
Listing Status Sold
Purchase Type For Sale
Square Footage 2,700 sqft
Price per Sqft $222
Subdivision Ocean Pines - The Point
MLS Listing ID 1000518926
Sold Date 01/26/18
Style Colonial
Bedrooms 4
Full Baths 3
Half Baths 1
HOA Fees $115/ann
HOA Y/N Y
Abv Grd Liv Area 2,700
Originating Board CAR
Year Built 2002
Lot Size 0.968 Acres
Acres 0.97
Property Description
Relax & enjoy water views of Manklin Creek & Bay of wildlife and serene scenery in spectacular wooded setting in THE POINT section, beautifully landscaped with irrigation system 2 story 4 BR, 3 1/2 Baths + Loft, connected by covered breezeway to spacious 3 car detached garage. Beautiful gourmet kitchen, granite counters, eat in kitchen area Flowing floor plan with formal living room & dining room, cathedral ceilings in Family room, built in bookcases, window seat, overlook spacious deck & paver patio for outdoor entertaining with great water views. Master BR Suite 1st level, jacuzzi tub, great water views. 3 spacious bedrooms on second level, 2 balconies. Nature abounds wildlife sounds & scenery from screened detached gazebo.Ocean Pines HOA fee $1400 + $245 Point HOA fee
Location
State MD
County Worcester
Area Worcester Ocean Pines
Direction East
Rooms
Other Rooms Living Room, Dining Room, Primary Bedroom, Bedroom 2, Bedroom 3, Bedroom 4, Kitchen, Family Room, Loft
Interior
Interior Features Entry Level Bedroom, Walk-in Closet(s), Window Treatments, Ceiling Fan(s)
Hot Water Electric
Heating Geothermal
Cooling Central A/C
Fireplaces Number 1
Fireplaces Type Gas/Propane, Screen
Equipment Dishwasher, Disposal, Dryer, Microwave, Oven/Range - Electric, Icemaker, Refrigerator, Washer
Furnishings No
Fireplace Y
Window Features Insulated,Screens
Appliance Dishwasher, Disposal, Dryer, Microwave, Oven/Range - Electric, Icemaker, Refrigerator, Washer
Exterior
Exterior Feature Balcony, Deck(s), Screened
Garage Spaces 3.0
Utilities Available Cable TV
Amenities Available Beach Club, Boat Ramp, Club House, Golf Course, Pool - Indoor, Marina/Marina Club, Pool - Outdoor, Tot Lots/Playground, Security
Waterfront Y
Water Access Y
View Bay, Creek/Stream, Water
Roof Type Architectural Shingle
Porch Balcony, Deck(s), Screened
Road Frontage Public
Garage Y
Building
Story 2
Foundation Block, Crawl Space
Sewer Public Sewer
Water Public
Architectural Style Colonial
Level or Stories 2
Additional Building Above Grade
Structure Type Cathedral Ceilings
New Construction N
Schools
Elementary Schools Showell
Middle Schools Stephen Decatur
High Schools Stephen Decatur
School District Worcester County Public Schools
Others
Tax ID 149927
Ownership Fee Simple
SqFt Source Estimated
Acceptable Financing Conventional
Listing Terms Conventional
Financing Conventional
Read Less Info
Want to know what your home might be worth? Contact us for a FREE valuation!

Our team is ready to help you sell your home for the highest possible price ASAP

Bought with Judith Froman • Berkshire Hathaway HomeServices PenFed Realty - OP

Find out why customers are choosing LPT Realty to meet their real estate needs






