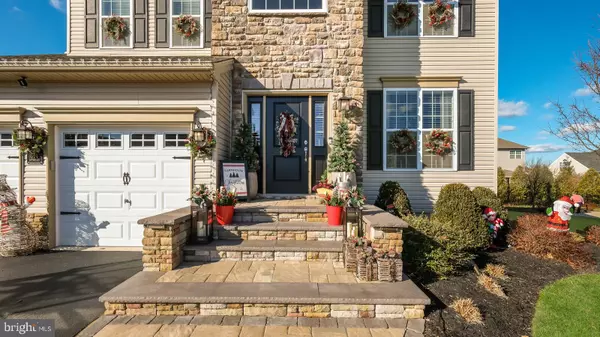$675,000
$659,000
2.4%For more information regarding the value of a property, please contact us for a free consultation.
4 Beds
3 Baths
3,182 SqFt
SOLD DATE : 02/01/2022
Key Details
Sold Price $675,000
Property Type Single Family Home
Sub Type Detached
Listing Status Sold
Purchase Type For Sale
Square Footage 3,182 sqft
Price per Sqft $212
Subdivision Pennland Farm West
MLS Listing ID PABU2013200
Sold Date 02/01/22
Style Colonial
Bedrooms 4
Full Baths 2
Half Baths 1
HOA Fees $67/qua
HOA Y/N Y
Abv Grd Liv Area 2,538
Originating Board BRIGHT
Year Built 2016
Annual Tax Amount $7,129
Tax Year 2021
Lot Size 8,500 Sqft
Acres 0.2
Lot Dimensions 85.00 x 100.00
Property Description
Welcome to 604 Detweiler Drive! This immaculate and move in ready, 4 bedroom, 2.5 bath, 2 car garage home is located in the desirable Pennland Farm community. Drive up and you will immediately notice the rich curb appeal with custom paver walkway and steps, installed to create that unique and inviting feel. Once inside, you will notice the hardwood flooring throughout the first floor with 9-foot ceilings. The living room and dining room contain crown molding and an abundance of natural lighting. We walk towards the back to find the heart of the home the kitchen offering upgrades for todays discerning buyer: granite counters, stainless steel appliances, 5 burner gas cooktop and custom backsplash, along with a breakfast area with sliding doors to lead you outdoors. The kitchen opens to a spacious family room with gas fireplace and recessed lights, ideal for todays lifestyle. There is a powder room and laundry room on the main floor. Heading upstairs, youll appreciate the large primary suite with upgraded crown molding and 2 walk-in closets, both with custom closet organizers. The primary bathroom has dual vanities, ceramic tile throughout, large shower stall and a soaking tub. Get ready for a spa-like retreat after a long day! Three nicely sized bedrooms and a full bathroom round out the 2nd floor. The lower level has been professionally finished for a multitude of uses - secondary family room, gym area and space to watch the big game. Heading out back we find an entertainers delight with a large composite deck and a custom paver patio. Get ready for your summer barbeque or simply a space to enjoy your morning coffee. A shed for your outside storage with mature landscaping and lighting makes this home ready to drop your bags and start enjoying. Pennland Farm is located near Rts. 313, 611 and 113, and in close proximity to parks, Peace Valley Park, Lake Nockamixon, as well as dining and shopping at Dublin Square and Doylestown Borough. Schedule a showing today and let 604 Detweiler Drive be your next place to call home!
Location
State PA
County Bucks
Area Bedminster Twp (10101)
Zoning AP
Rooms
Other Rooms Living Room, Dining Room, Primary Bedroom, Bedroom 2, Bedroom 3, Bedroom 4, Kitchen, Family Room, Recreation Room, Bonus Room
Basement Fully Finished
Interior
Interior Features Breakfast Area, Carpet, Ceiling Fan(s), Dining Area, Family Room Off Kitchen, Kitchen - Eat-In, Kitchen - Island, Primary Bath(s), Recessed Lighting, Soaking Tub, Stall Shower, Tub Shower, Upgraded Countertops, Walk-in Closet(s), Wood Floors
Hot Water Propane
Heating Forced Air, Heat Pump(s), Hot Water
Cooling Central A/C
Fireplace N
Heat Source Propane - Leased
Laundry Main Floor
Exterior
Exterior Feature Deck(s), Patio(s)
Garage Garage - Front Entry, Garage Door Opener
Garage Spaces 4.0
Waterfront N
Water Access N
Accessibility None
Porch Deck(s), Patio(s)
Attached Garage 2
Total Parking Spaces 4
Garage Y
Building
Story 2
Foundation Concrete Perimeter
Sewer Public Sewer
Water Public
Architectural Style Colonial
Level or Stories 2
Additional Building Above Grade, Below Grade
New Construction N
Schools
Elementary Schools Bedminster
Middle Schools Pennridge North
High Schools Pennridge
School District Pennridge
Others
HOA Fee Include Common Area Maintenance,Trash
Senior Community No
Tax ID 01-018-199
Ownership Fee Simple
SqFt Source Assessor
Special Listing Condition Standard
Read Less Info
Want to know what your home might be worth? Contact us for a FREE valuation!

Our team is ready to help you sell your home for the highest possible price ASAP

Bought with Stephanie M Karpa • Keller Williams Real Estate-Doylestown

Find out why customers are choosing LPT Realty to meet their real estate needs






