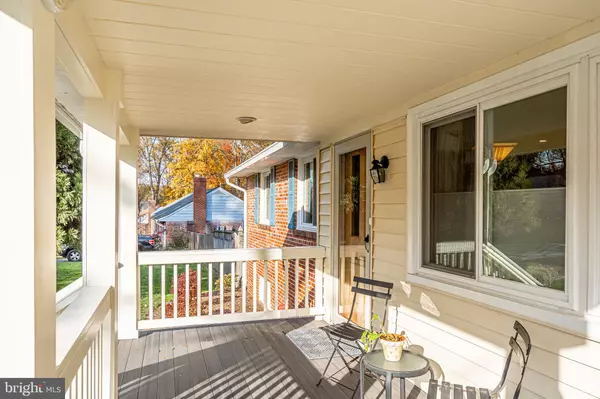$641,000
$629,900
1.8%For more information regarding the value of a property, please contact us for a free consultation.
4 Beds
2 Baths
1,026 SqFt
SOLD DATE : 01/07/2022
Key Details
Sold Price $641,000
Property Type Single Family Home
Sub Type Detached
Listing Status Sold
Purchase Type For Sale
Square Footage 1,026 sqft
Price per Sqft $624
Subdivision Columbia Pines
MLS Listing ID VAFX2030714
Sold Date 01/07/22
Style Ranch/Rambler
Bedrooms 4
Full Baths 2
HOA Y/N N
Abv Grd Liv Area 1,026
Originating Board BRIGHT
Year Built 1953
Annual Tax Amount $6,443
Tax Year 2021
Lot Size 0.254 Acres
Acres 0.25
Property Description
Curb appeal alert! Welcome home to one of the nicest houses in the neighboorhood! This expanded and updated home is located in Columbia Pines, an established inside-the-Beltway community offering good-sized lots, charming houses and a location that can't be beat. The home is just a few minutes away from the play area and trails at Rose Lane Park, with Mason District Park also close by. Shopping, transportation and other services are all less than a mile away. Easy access to 495/Express Lanes and major commuter routes.
You are welcomed by an attractive, low-maintenance front porch and gorgeous landscaping throughout the level lot that offers interest year round. Step inside and you'll see that the interior is also well-maintained and updated. Gleaming hardwood floors run from the living and dining rooms into the three main level bedrooms. The updated kitchen includes 42" cherry wood cabinets with soft close pull-out organizers and under cabinet lighting, a dual fuel stove with vented microwave above, dishwasher (new in 2016), and 24 cubic ft refrigerator (new in 2020). The 3 main level bedrooms all have ceiling fans and adjustable hanging rods/shelving in the closets to maximize storage. The main level hall bath with tub has been updated with crisp white tile and fixtures. All windows have double cell shades for privacy and energy efficiency. From the kitchen step into the spacious three-season room which provides a great spot to relax and enjoy the lovely garden. In warmer weather the screened porch is the bug-free place to be!
Access the lower level through the kitchen or the side entrance. It includes a large family room with ceramic flooring, a full bath with shower, and a large room - currently serving as the owner's suite - with walk-in closet. The separate laundry room includes a new LG washer/dryer (2021), utility tub and extra refrigerator. The utility room has a workbench and storage room, with a 50 gallon gas hot water heater (2012), Carrier furnace and HVAC system (2009) which is serviced biannually, and whole house humidifier (2018) with water sensor.
The carport provides covered parking for your car, with extra attic storage above accessible from pull down stairs. There is an additional space next to the carport as well as room for another car or two for off-street parking. Reinforced concrete driveway poured and sealed 4/2013.
Additional updates: New roof and skylights (Oct. 2018) on house and sheds. New electric panel in 2008. Pull-down attic stairs have a thermal blanket (2010).
Covered gutters with downspouts tie into french drains which run around the back of the house and discharge water out to the street/storm drain. Free standing shed has electricity.
Location
State VA
County Fairfax
Zoning 130
Rooms
Other Rooms Living Room, Dining Room, Primary Bedroom, Bedroom 2, Bedroom 3, Bedroom 4, Kitchen, Family Room, Sun/Florida Room, Laundry, Utility Room, Screened Porch
Basement Full, Connecting Stairway, Heated, Improved, Interior Access, Outside Entrance, Walkout Stairs, Windows, Workshop
Main Level Bedrooms 3
Interior
Interior Features Combination Kitchen/Dining, Floor Plan - Traditional, Attic, Carpet, Dining Area, Entry Level Bedroom, Pantry, Recessed Lighting, Skylight(s), Walk-in Closet(s), Window Treatments, Wood Floors
Hot Water Natural Gas
Heating Forced Air
Cooling Central A/C
Flooring Hardwood, Partially Carpeted, Vinyl
Fireplaces Number 1
Fireplaces Type Mantel(s), Wood
Equipment Dishwasher, Disposal, Dryer, Icemaker, Microwave, Oven - Self Cleaning, Refrigerator, Washer
Furnishings No
Fireplace Y
Window Features Energy Efficient,Skylights
Appliance Dishwasher, Disposal, Dryer, Icemaker, Microwave, Oven - Self Cleaning, Refrigerator, Washer
Heat Source Natural Gas
Laundry Basement
Exterior
Exterior Feature Porch(es), Patio(s), Screened
Garage Spaces 3.0
Fence Rear, Wood
Utilities Available Cable TV Available, Natural Gas Available, Water Available
Waterfront N
Water Access N
Roof Type Architectural Shingle
Street Surface Black Top
Accessibility None
Porch Porch(es), Patio(s), Screened
Road Frontage City/County
Total Parking Spaces 3
Garage N
Building
Lot Description Backs to Trees, Landscaping, Level, Private
Story 2
Foundation Block
Sewer Public Sewer
Water Public
Architectural Style Ranch/Rambler
Level or Stories 2
Additional Building Above Grade, Below Grade
Structure Type Dry Wall
New Construction N
Schools
Elementary Schools Mason Crest
School District Fairfax County Public Schools
Others
Senior Community No
Tax ID 0604 03 0129
Ownership Fee Simple
SqFt Source Assessor
Security Features Carbon Monoxide Detector(s),Main Entrance Lock,Smoke Detector
Acceptable Financing Cash, Conventional, FHA, VA
Horse Property N
Listing Terms Cash, Conventional, FHA, VA
Financing Cash,Conventional,FHA,VA
Special Listing Condition Standard
Read Less Info
Want to know what your home might be worth? Contact us for a FREE valuation!

Our team is ready to help you sell your home for the highest possible price ASAP

Bought with Christina A Wood • EXP Realty, LLC

Find out why customers are choosing LPT Realty to meet their real estate needs






