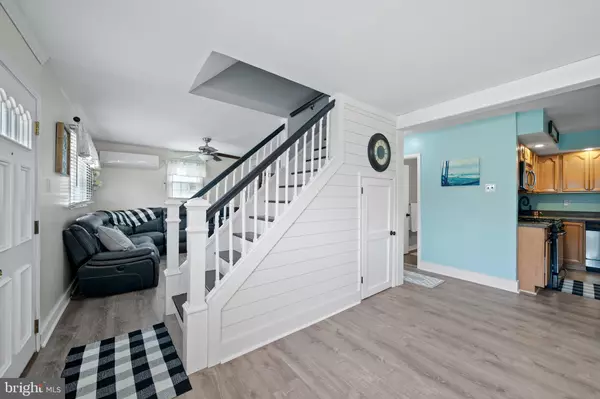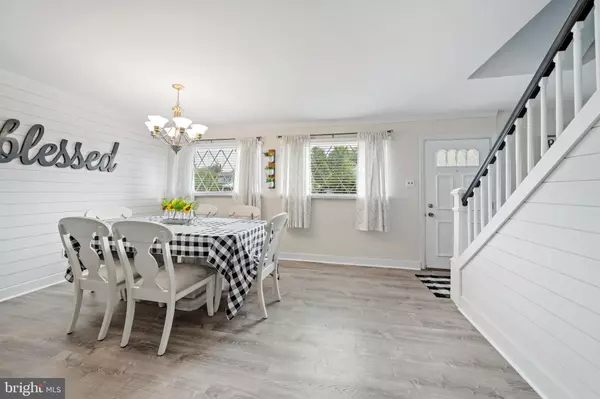$315,000
$325,000
3.1%For more information regarding the value of a property, please contact us for a free consultation.
3 Beds
2 Baths
1,834 SqFt
SOLD DATE : 12/16/2021
Key Details
Sold Price $315,000
Property Type Single Family Home
Sub Type Detached
Listing Status Sold
Purchase Type For Sale
Square Footage 1,834 sqft
Price per Sqft $171
Subdivision Ridley Farms
MLS Listing ID PADE2008908
Sold Date 12/16/21
Style Cape Cod
Bedrooms 3
Full Baths 2
HOA Y/N N
Abv Grd Liv Area 1,834
Originating Board BRIGHT
Year Built 1952
Annual Tax Amount $6,064
Tax Year 2021
Lot Size 6,098 Sqft
Acres 0.14
Lot Dimensions 61.00 x 100.00
Property Description
Attention all growing families , DO NOT miss this totally renovated beauty that offers more than meets the eye. This enhanced cape cod offers newer features throughout . Under the brand new roof ( June 2021) you will find 2 large bedroom's on the second floor with ample storage and closet space, not to mention a fantastic bathroom that pops with color and convenience . Newer faced front draws you right into the this fabulous first floor addition . Large family room, dining room, Kitchen and living area. Beautiful newer full bath off the kitchen and an oversized laundry room . Feast your eyes on the BARN DOORS that lead you to a private first floor master bedroom with an oversized master closet .New windows installed in 2015--New paver patio for your outdoor entertainment & privacy fence installed 7/2020 along with new veneer siding installed in 7/2021--**WELCOME HOME**
Location
State PA
County Delaware
Area Ridley Twp (10438)
Zoning RESIDENTIAL
Rooms
Main Level Bedrooms 3
Interior
Hot Water Natural Gas
Heating Hot Water
Cooling Ductless/Mini-Split, Wall Unit, Central A/C
Flooring Carpet, Laminated
Equipment Built-In Microwave, Built-In Range, Dishwasher, Dryer - Gas, Refrigerator, Washer
Fireplace N
Appliance Built-In Microwave, Built-In Range, Dishwasher, Dryer - Gas, Refrigerator, Washer
Heat Source Natural Gas
Laundry Main Floor
Exterior
Exterior Feature Patio(s)
Garage Spaces 2.0
Utilities Available Natural Gas Available
Waterfront N
Water Access N
Roof Type Shingle
Accessibility None
Porch Patio(s)
Total Parking Spaces 2
Garage N
Building
Story 2
Foundation Slab
Sewer Public Sewer
Water Public
Architectural Style Cape Cod
Level or Stories 2
Additional Building Above Grade, Below Grade
Structure Type Dry Wall,Plaster Walls
New Construction N
Schools
Elementary Schools Amosland
Middle Schools Ridley
High Schools Ridley
School District Ridley
Others
Senior Community No
Tax ID 38-04-02293-00
Ownership Fee Simple
SqFt Source Assessor
Acceptable Financing Cash, Conventional, FHA, VA
Listing Terms Cash, Conventional, FHA, VA
Financing Cash,Conventional,FHA,VA
Special Listing Condition Standard
Read Less Info
Want to know what your home might be worth? Contact us for a FREE valuation!

Our team is ready to help you sell your home for the highest possible price ASAP

Bought with Jimmy H Duong • Burholme Realty

Find out why customers are choosing LPT Realty to meet their real estate needs






