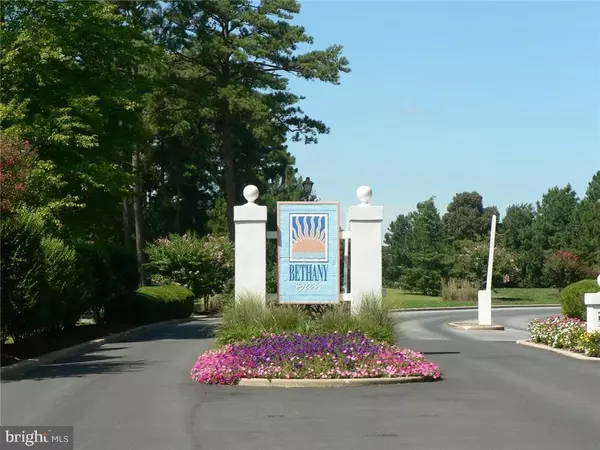$155,000
$162,500
4.6%For more information regarding the value of a property, please contact us for a free consultation.
2 Beds
2 Baths
1,100 SqFt
SOLD DATE : 06/30/2017
Key Details
Sold Price $155,000
Property Type Condo
Sub Type Condo/Co-op
Listing Status Sold
Purchase Type For Sale
Square Footage 1,100 sqft
Price per Sqft $140
Subdivision Bethany Bay
MLS Listing ID 1001019320
Sold Date 06/30/17
Style Other
Bedrooms 2
Full Baths 2
Condo Fees $2,652
HOA Fees $58/ann
HOA Y/N Y
Abv Grd Liv Area 1,100
Originating Board SCAOR
Year Built 1998
Property Description
Enjoy country club-style living in BETHANY BAY on 420 acres of woodlands and water surrounded by the Indian River Bay. The townhome is ideally located less than 30 yards from all the community amenities: Golf course, tennis courts, pool, fitness center, tot lot and tot pool, club house, golf shop, kayak storage, and a dock for boating to the Bay. In May 2016, the home was completely renovated as follows: NEW 50 gallon water heater; NEW complete HVAC system; all new kitchen appliances; new laminate wood flooring and carpeting throughout; new bathroom fixtures, toilets, and flooring; whole house freshly painted. The HOA fees cover complete yard maintenance, flood insurance, exterior building insurance and repair, trash removal, and common area maintenance. All this......and you're just 6 miles to the beach, chic restaurants and shops of Bethany. Owners are Delaware Realtors.
Location
State DE
County Sussex
Area Baltimore Hundred (31001)
Interior
Interior Features Entry Level Bedroom
Hot Water Electric
Heating Forced Air, Heat Pump(s)
Cooling Central A/C
Flooring Carpet, Hardwood
Equipment Cooktop, Dishwasher, Dryer - Electric, Oven/Range - Electric, Refrigerator, Washer, Water Heater
Furnishings Yes
Fireplace N
Window Features Screens
Appliance Cooktop, Dishwasher, Dryer - Electric, Oven/Range - Electric, Refrigerator, Washer, Water Heater
Exterior
Exterior Feature Patio(s)
Amenities Available Basketball Courts, Boat Ramp, Cable, Community Center, Fitness Center, Golf Course, Jog/Walk Path, Reserved/Assigned Parking, Pier/Dock, Tot Lots/Playground, Pool - Outdoor, Swimming Pool, Putting Green, Tennis Courts, Water/Lake Privileges
Waterfront N
Water Access Y
Roof Type Shingle,Asphalt
Street Surface None
Porch Patio(s)
Garage N
Building
Story 1
Foundation Slab
Sewer Public Sewer
Water Public
Architectural Style Other
Level or Stories 1
Additional Building Above Grade
New Construction N
Schools
School District Indian River
Others
HOA Fee Include Lawn Maintenance
Tax ID 134-08.00-42.00-I2
Ownership Condominium
SqFt Source Estimated
Security Features Sprinkler System - Indoor
Acceptable Financing Cash, Conventional
Listing Terms Cash, Conventional
Financing Cash,Conventional
Read Less Info
Want to know what your home might be worth? Contact us for a FREE valuation!

Our team is ready to help you sell your home for the highest possible price ASAP

Bought with LINDA REGAN • Long & Foster Real Estate, Inc.

Find out why customers are choosing LPT Realty to meet their real estate needs






