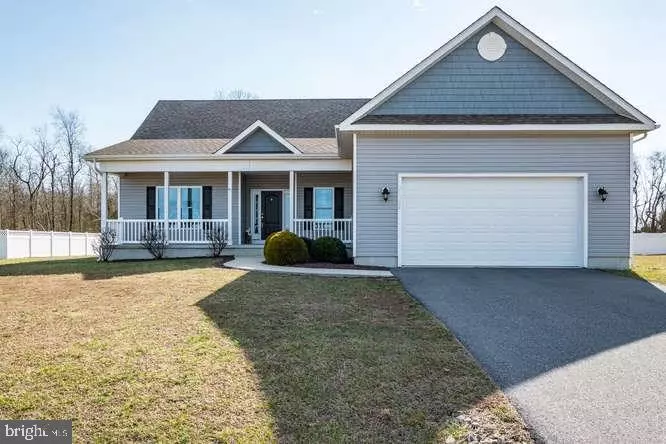$259,900
$264,900
1.9%For more information regarding the value of a property, please contact us for a free consultation.
3 Beds
2 Baths
1,956 SqFt
SOLD DATE : 06/08/2017
Key Details
Sold Price $259,900
Property Type Single Family Home
Sub Type Detached
Listing Status Sold
Purchase Type For Sale
Square Footage 1,956 sqft
Price per Sqft $132
Subdivision Sandstone
MLS Listing ID 1001026002
Sold Date 06/08/17
Style Coastal,Rambler,Ranch/Rambler
Bedrooms 3
Full Baths 2
HOA Fees $50/ann
HOA Y/N Y
Abv Grd Liv Area 1,956
Originating Board SCAOR
Year Built 2012
Lot Size 0.510 Acres
Acres 0.51
Lot Dimensions 116 x 192
Property Description
Although the postal code is Ellendale, conveniently located 3 miles from the Waples Pond intersection of Coastal Highway & Sylvan Acres Road; 6 miles to the new Bayhealth Medical Center Campus; 6 miles to downtown Milton. Insight Homes? Popular Vandelay Model with 4? extension exponentially enhancing the open concept function & single level luxury. Retreat to the Sun Room or rear deck for lounging & entertaining. There?s more: a conditioned crawl space, tankless water heater, central vacuum, super low-E windows, dual fuel heat pump with gas backup; all perfectly sited on a private pondersosa half acre with a forested backdrop, on a quiet cul-de-sac street. The community also has a social pavilion & playground. An exquisite alternative to new construction delays, disappointments & frustrations. Rated in the top 1% for energy efficiency in the nation, check out the quality control, attention to detail & energy efficiency dedicated to every Insight Home at: itsjustabetterhome.com
Location
State DE
County Sussex
Area Cedar Creek Hundred (31004)
Rooms
Other Rooms Living Room, Dining Room, Primary Bedroom, Kitchen, Breakfast Room, Sun/Florida Room, Other, Additional Bedroom
Interior
Interior Features Attic, Breakfast Area, Kitchen - Island, Combination Kitchen/Dining, Pantry, Entry Level Bedroom, Ceiling Fan(s), Window Treatments
Hot Water Propane, Tankless
Heating Propane, Heat Pump(s)
Cooling Central A/C
Flooring Carpet, Vinyl
Equipment Dishwasher, Disposal, Icemaker, Refrigerator, Microwave, Oven/Range - Electric, Water Heater, Water Heater - Tankless
Furnishings No
Fireplace N
Window Features Insulated,Screens
Appliance Dishwasher, Disposal, Icemaker, Refrigerator, Microwave, Oven/Range - Electric, Water Heater, Water Heater - Tankless
Heat Source Bottled Gas/Propane
Exterior
Exterior Feature Deck(s)
Garage Garage Door Opener
Fence Partially
Amenities Available Tot Lots/Playground
Waterfront N
Water Access N
Roof Type Architectural Shingle
Porch Deck(s)
Garage Y
Building
Story 1
Foundation Block, Crawl Space
Sewer Gravity Sept Fld
Water Well
Architectural Style Coastal, Rambler, Ranch/Rambler
Level or Stories 1
Additional Building Above Grade
New Construction N
Schools
School District Milford
Others
Tax ID 230-21.00-1280.00
Ownership Fee Simple
SqFt Source Estimated
Acceptable Financing Cash, Conventional
Listing Terms Cash, Conventional
Financing Cash,Conventional
Read Less Info
Want to know what your home might be worth? Contact us for a FREE valuation!

Our team is ready to help you sell your home for the highest possible price ASAP

Bought with SANDRA SHEROW • Long & Foster Real Estate, Inc.

Find out why customers are choosing LPT Realty to meet their real estate needs






