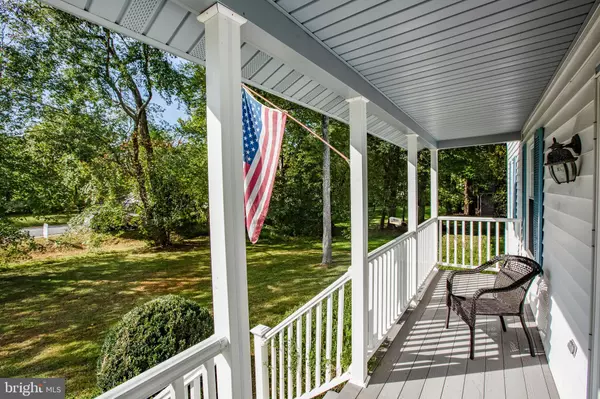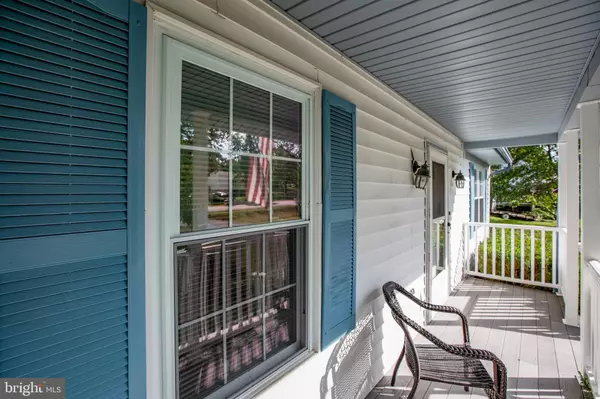$370,000
$370,000
For more information regarding the value of a property, please contact us for a free consultation.
3 Beds
3 Baths
2,056 SqFt
SOLD DATE : 11/19/2021
Key Details
Sold Price $370,000
Property Type Single Family Home
Sub Type Detached
Listing Status Sold
Purchase Type For Sale
Square Footage 2,056 sqft
Price per Sqft $179
Subdivision Vista Woods
MLS Listing ID VAST2000117
Sold Date 11/19/21
Style Traditional
Bedrooms 3
Full Baths 2
Half Baths 1
HOA Y/N N
Abv Grd Liv Area 2,056
Originating Board BRIGHT
Year Built 1985
Annual Tax Amount $2,686
Tax Year 2021
Lot Size 0.438 Acres
Acres 0.44
Property Description
Welcome home to 102 Vista Woods Road! This lovely colonial in the sought out Vista Woods neighborhood is ready for new owners! The open Kitchen and Dining space provides ample room for all of your preparing and eating, and also includes a large pantry for storage. In addition to the large Living Room, you'll find two Bonus Rooms both complete with French doors. You'll find a nice flow from each room on the main level, as well as a generously sized laundry room, complete with top of the line appliances. Three Bedrooms await you on the second floor, which includes the Primary Bedroom and en suite. Enjoy a coffee on your back deck, overlooking your fully fenced in backyard. If you're looking for privacy, you've found it! All of this and more with NO HOA! Recent upgrades and improvements to the home include new roof (5 years old), new double hung windows throughout the home including garage, new HVAC system (6 years old), brand new paved driveway, and new insulation, vapor barrier and dehumidifier in crawl space. All of the "big ticket" items have been done for you, so come put your own touch on this charming home. Schedule your showing today! Expected on market 10/21.
Location
State VA
County Stafford
Zoning R1
Rooms
Other Rooms Family Room, Laundry, Office
Interior
Interior Features Carpet, Ceiling Fan(s), Combination Kitchen/Dining, Floor Plan - Traditional, Kitchen - Eat-In, Pantry, Walk-in Closet(s)
Hot Water Electric
Heating Heat Pump(s)
Cooling Central A/C
Fireplaces Number 1
Fireplaces Type Wood
Equipment Built-In Microwave, Dishwasher, Disposal, Dryer, Freezer, Oven/Range - Electric, Washer, Refrigerator
Fireplace Y
Appliance Built-In Microwave, Dishwasher, Disposal, Dryer, Freezer, Oven/Range - Electric, Washer, Refrigerator
Heat Source Electric
Laundry Has Laundry, Main Floor
Exterior
Exterior Feature Deck(s), Porch(es)
Garage Garage - Side Entry, Garage Door Opener
Garage Spaces 2.0
Fence Fully, Rear
Waterfront N
Water Access N
Roof Type Shingle,Composite
Accessibility None
Porch Deck(s), Porch(es)
Attached Garage 2
Total Parking Spaces 2
Garage Y
Building
Story 2
Foundation Crawl Space
Sewer Public Septic
Water Public
Architectural Style Traditional
Level or Stories 2
Additional Building Above Grade, Below Grade
New Construction N
Schools
Elementary Schools Garrisonville
Middle Schools A.G. Wright
High Schools Mountain View
School District Stafford County Public Schools
Others
Senior Community No
Tax ID 19D 5 86
Ownership Fee Simple
SqFt Source Assessor
Acceptable Financing Cash, Conventional, FHA, VA
Horse Property N
Listing Terms Cash, Conventional, FHA, VA
Financing Cash,Conventional,FHA,VA
Special Listing Condition Standard
Read Less Info
Want to know what your home might be worth? Contact us for a FREE valuation!

Our team is ready to help you sell your home for the highest possible price ASAP

Bought with Silvia Y Reyes • Grenmor Realty, LLC.

Find out why customers are choosing LPT Realty to meet their real estate needs






