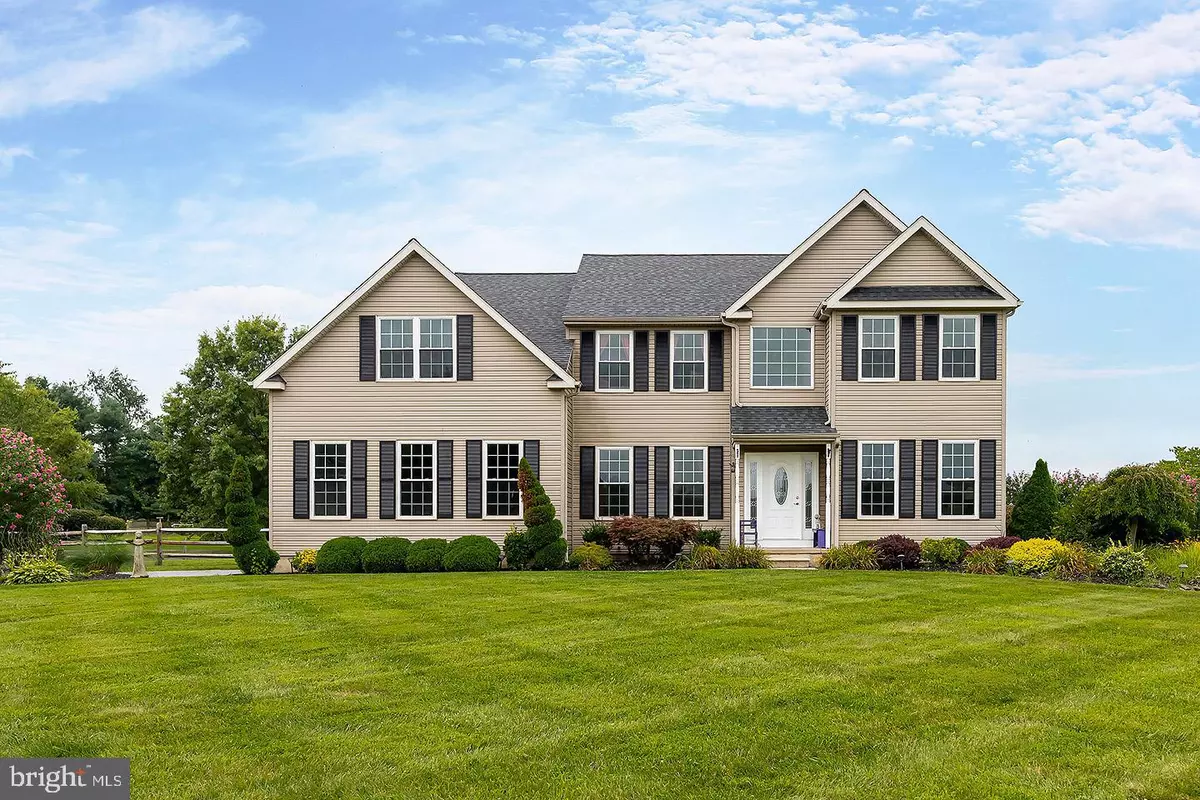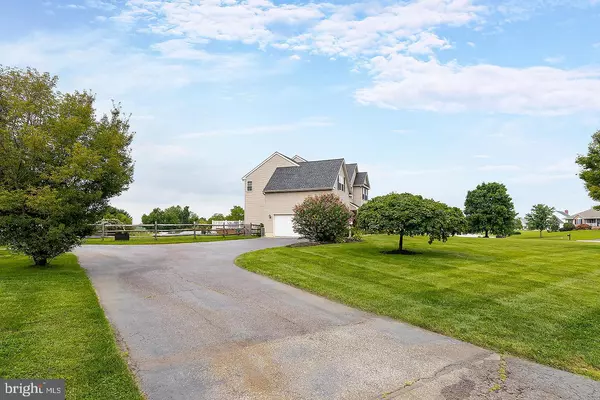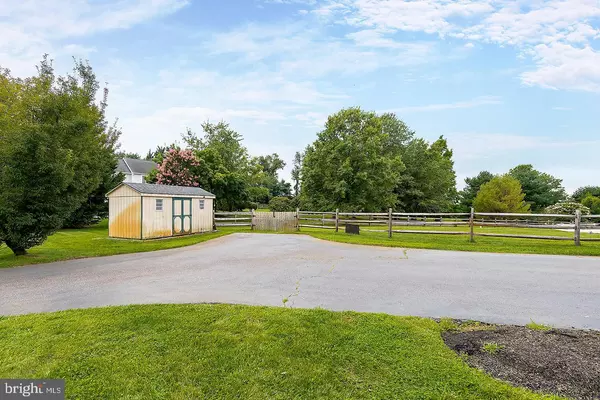$432,000
$419,900
2.9%For more information regarding the value of a property, please contact us for a free consultation.
4 Beds
3 Baths
2,304 SqFt
SOLD DATE : 11/19/2021
Key Details
Sold Price $432,000
Property Type Single Family Home
Sub Type Detached
Listing Status Sold
Purchase Type For Sale
Square Footage 2,304 sqft
Price per Sqft $187
Subdivision Auburn Farms
MLS Listing ID NJSA2000778
Sold Date 11/19/21
Style Colonial
Bedrooms 4
Full Baths 2
Half Baths 1
HOA Y/N N
Abv Grd Liv Area 2,304
Originating Board BRIGHT
Year Built 1999
Annual Tax Amount $10,780
Tax Year 2020
Lot Size 1.230 Acres
Acres 1.23
Lot Dimensions 0.00 x 0.00
Property Description
Well maintained 4 bedroom, 2.5 bathroom situated on a corner lot in a quiet neighborhood! A 2 story foyers welcomes you home...flanked by a formal living room and dining room featuring NEW hardwood flooring, crown molding, and neutral decor. The 2 -story family room features a gas fireplace with mantle and marble hearth, and plenty of natural sunlight. The beautifully updated kitchen is open to the family room and features a large center island with seating, 42" white cabinets, gas cooking, tile backsplash, and a pantry. The breakfast area features a NEW french door leading to the NEW Trex deck with pergola overlooking the spacious fenced in back yard with in ground pool (NEW liner & filter!). The first floor is complete with a laundry room and half bath. The second level features an owner's suite with en-suite bathroom, 3 additional bedrooms, and a full bath. The owner's suite features vaulted ceilings, neutral carpet, walk in closet, and en-suite bath with soaking tub, stall shower, double bowl vanity. The additional bedrooms all feature neutral carpet and ample closet space. The full bath features a tub shower and double bowl vanity. Additional amenities include NEW hardwood flooring in the living room, dining room, and family room, NEW windows, security system, lawn sprinkler system, basement has been waterproofed, and french drain!
Location
State NJ
County Salem
Area Pilesgrove Twp (21710)
Zoning RESIDENTIAL SINGLE FAMILY
Rooms
Other Rooms Living Room, Dining Room, Primary Bedroom, Bedroom 2, Bedroom 3, Bedroom 4, Kitchen, Family Room, Primary Bathroom, Full Bath, Half Bath
Basement Full
Interior
Interior Features Breakfast Area, Carpet, Dining Area, Double/Dual Staircase, Family Room Off Kitchen, Formal/Separate Dining Room, Kitchen - Eat-In, Kitchen - Island, Kitchen - Table Space, Pantry, Primary Bath(s), Stall Shower, Tub Shower, Upgraded Countertops, Walk-in Closet(s), Wood Floors
Hot Water Natural Gas
Heating Forced Air
Cooling Central A/C, Ceiling Fan(s)
Fireplaces Number 1
Fireplaces Type Gas/Propane, Marble, Mantel(s)
Equipment Built-In Range, Dishwasher, Trash Compactor
Fireplace Y
Appliance Built-In Range, Dishwasher, Trash Compactor
Heat Source Natural Gas
Laundry Main Floor
Exterior
Exterior Feature Deck(s)
Garage Garage Door Opener, Inside Access
Garage Spaces 6.0
Fence Split Rail, Wood
Pool Indoor
Water Access N
View Garden/Lawn
Roof Type Pitched,Shingle
Accessibility None
Porch Deck(s)
Attached Garage 2
Total Parking Spaces 6
Garage Y
Building
Lot Description Cul-de-sac, Front Yard, Landscaping, Rear Yard, SideYard(s)
Story 2
Sewer On Site Septic
Water Well
Architectural Style Colonial
Level or Stories 2
Additional Building Above Grade, Below Grade
New Construction N
Schools
Elementary Schools Mary S. Shoemaker School
Middle Schools Woodstown
High Schools Woodstown
School District Woodstown-Pilesgrove Regi Schools
Others
Senior Community No
Tax ID 10-00021 01-00012
Ownership Fee Simple
SqFt Source Assessor
Security Features Security System
Special Listing Condition Standard
Read Less Info
Want to know what your home might be worth? Contact us for a FREE valuation!

Our team is ready to help you sell your home for the highest possible price ASAP

Bought with Karen D. Casey • Your Home Sold Guaranteed, Nancy Kowalik Group

Find out why customers are choosing LPT Realty to meet their real estate needs






