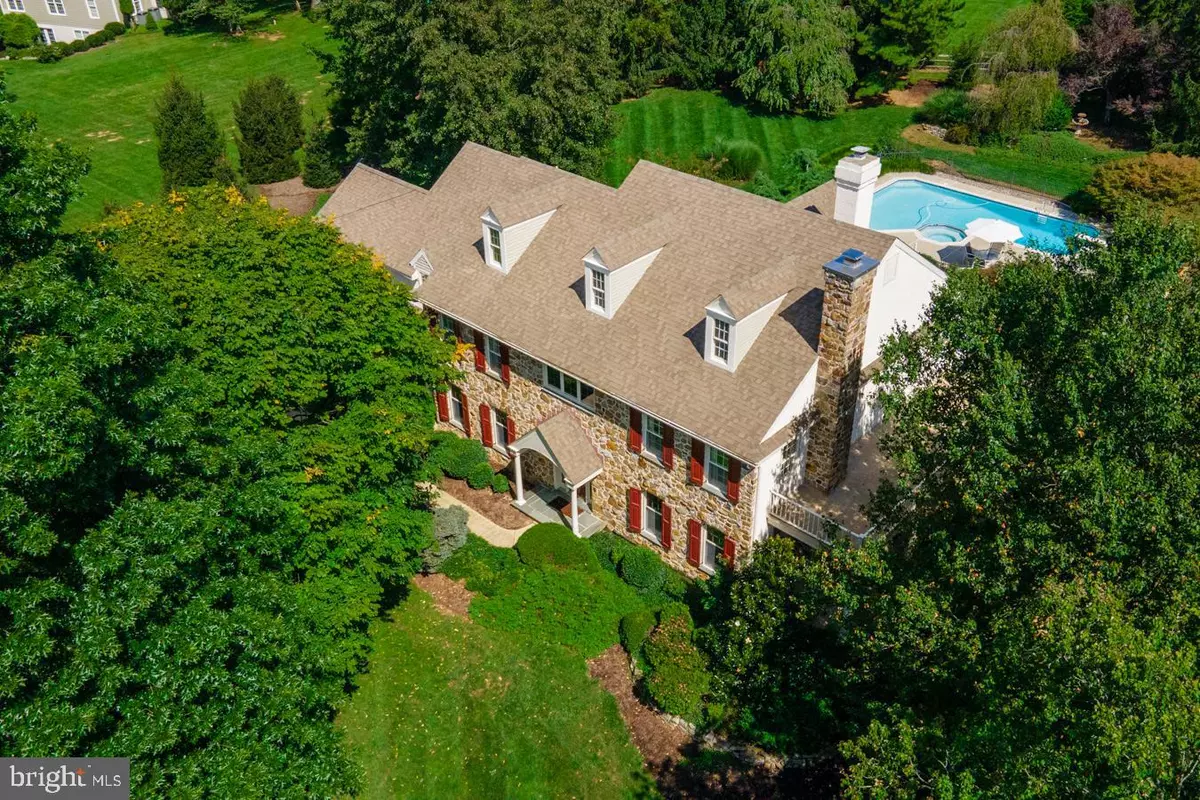$985,000
$895,000
10.1%For more information regarding the value of a property, please contact us for a free consultation.
5 Beds
7 Baths
4,700 SqFt
SOLD DATE : 11/10/2021
Key Details
Sold Price $985,000
Property Type Single Family Home
Sub Type Detached
Listing Status Sold
Purchase Type For Sale
Square Footage 4,700 sqft
Price per Sqft $209
Subdivision Glenmoore
MLS Listing ID PACT2006858
Sold Date 11/10/21
Style Colonial
Bedrooms 5
Full Baths 4
Half Baths 3
HOA Y/N N
Abv Grd Liv Area 4,700
Originating Board BRIGHT
Year Built 1991
Annual Tax Amount $10,817
Tax Year 2021
Lot Size 2.400 Acres
Acres 2.4
Lot Dimensions 0.00 x 0.00
Property Description
Nestled in a desirable neighborhood with a lush backyard oasis and heated in-ground pool on just under 2.5 flat acres, this immaculate five-bedroom Colonial is a special place to call home. A seamless blend of traditional living spaces with modern upgrades throughout, 50 Howson Lane has it all.
After entering through the grand foyer, youll instantly fall in love with the homes light-filled main level. Formal living, dining, and family rooms, all with hardwood floors, provide ample entertaining space and a screened - in porch invites a respite from it all where one can enjoy a glass of wine and a book on a warm Fall afternoon. A gourmet chefs kitchen enjoys custom finishes, high-end appliances, and a breakfast nook. Work from home? This house has a dedicated office on the first floor. The current homeowners have 1 gigabyte broadband high speed internet service allowing you to easily work from home or stream your favorite movie. The property also has a 23-kilowatt 200-amp standby generator that, should there be a power outage, automatically restores power to the house in seconds.
Five generously sized bedrooms can be found on the second floor, including the lavish primary suite boasting a sitting area, private outdoor balcony, ensuite bathroom with a soaking tub, and ample closet space. Additionally, the second floor contains 3 completely remodeled bathrooms with marble tile and high-end fixtures.
The lower level houses the most enticing features of the home. Your personal movie theater with fully reclining leather seats has an award-winning 120 Stewart fixed frame filmscreen with a high-end Sony projector and Sonance 7.1 in a wall surround sound system. The entire system - including the lights - is controlled by a home automation Control4 remote. It is adjacent to a custom-built temperature-controlled wine cellar that holds approximately 1,700 bottles and can accommodate boxed cases.
In addition, there is a fully equipped home gym with over 500 square feet - allowing enough space for your personal trainer or for multiple people to work out at the same time.The pool table and wet bar complete the ways to engage in the lower level of the house.
Also found on the lower level is a powerful HVAC system that was recently upgraded with 2 new highly efficient 2-stage geo-thermal heat pumps. Nearby is the hot water heater that was replaced with a Marathon model having a lifetime warranty against leaks.
Venture outside to comprehend why this feels like the ultimate retreat. The meticulously maintained backyard offers a recently re-plastered in-ground pool and spa, patio with a fire-pit, and oversized yard with beautiful landscaping. This sprawling yard leave plenty of space to complete your property with a tennis court or sport court.
50 Howson is located in a circular development of homes situated in a quiet and private park-like setting. The property lies within the highly rated Downingtown School District which includes STEM Academy, ranked number 2 in Pennsylvania and 34th in the nation by U S News Magazine. There is abundance of shopping in nearby Exton and the King of Prussia Mall is just 30 minutes away. When the need to leave the area arises you are just minutes from the Pennsylvania turnpike and the nearby Exton train station provides direct public transportation to Philadelphia, New York City, and Washington DC.
Location
State PA
County Chester
Area Wallace Twp (10331)
Zoning R10 RES
Rooms
Basement Fully Finished
Interior
Hot Water Electric
Heating Other, Heat Pump(s)
Cooling Central A/C
Flooring Carpet, Hardwood
Fireplaces Number 2
Heat Source Geo-thermal, Electric
Exterior
Exterior Feature Porch(es), Patio(s), Enclosed, Balcony
Garage Garage - Side Entry, Garage Door Opener, Inside Access
Garage Spaces 3.0
Pool Heated, In Ground, Pool/Spa Combo
Water Access N
Accessibility None
Porch Porch(es), Patio(s), Enclosed, Balcony
Attached Garage 3
Total Parking Spaces 3
Garage Y
Building
Story 3
Foundation Concrete Perimeter
Sewer On Site Septic
Water Well
Architectural Style Colonial
Level or Stories 3
Additional Building Above Grade, Below Grade
New Construction N
Schools
Elementary Schools Springton Manor
Middle Schools Downington
High Schools Downingtown High School West Campus
School District Downingtown Area
Others
Senior Community No
Tax ID 31-04 -0168
Ownership Fee Simple
SqFt Source Assessor
Horse Property N
Special Listing Condition Standard
Read Less Info
Want to know what your home might be worth? Contact us for a FREE valuation!

Our team is ready to help you sell your home for the highest possible price ASAP

Bought with Marilee A Wolf • BHHS Fox & Roach-Bryn Mawr

Find out why customers are choosing LPT Realty to meet their real estate needs






