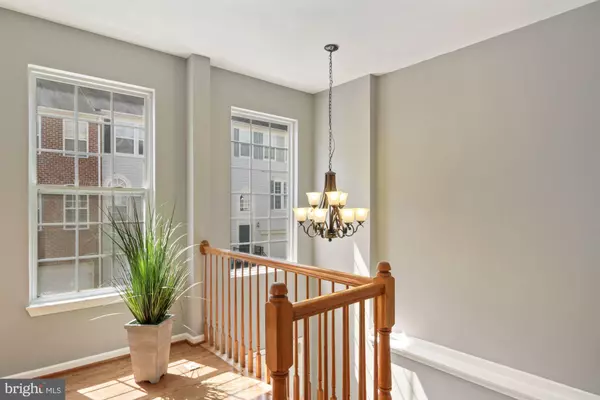$390,000
$375,000
4.0%For more information regarding the value of a property, please contact us for a free consultation.
3 Beds
4 Baths
2,120 SqFt
SOLD DATE : 10/22/2021
Key Details
Sold Price $390,000
Property Type Condo
Sub Type Condo/Co-op
Listing Status Sold
Purchase Type For Sale
Square Footage 2,120 sqft
Price per Sqft $183
Subdivision The Oaks At Waters Edge
MLS Listing ID MDHW2004816
Sold Date 10/22/21
Style Colonial
Bedrooms 3
Full Baths 2
Half Baths 2
Condo Fees $238/mo
HOA Y/N N
Abv Grd Liv Area 2,120
Originating Board BRIGHT
Year Built 2006
Annual Tax Amount $4,059
Tax Year 2021
Property Description
Welcome to 7746 Valley Oak Drive - a gorgeous 3 bedroom 2 full and 2 half bath end unit garage townhome in sought after Elkridge! Fresh paint and new flooring and carpet throughout make this home truly move in ready! The open floor plan on the main level features a spacious living and dining area which flows to the large eat-in kitchen making entertaining a breeze. Walk out on to the large back deck to enjoy additional space for dining and relaxing with friends and family. The upper level boasts a primary bedroom with vaulted ceilings and lovely en suite bath including dual vanity, soaking tub, and stand shower. You will also find two additional generous bedrooms and additional full bath. The lower level offers additional finished space with cozy fireplace. Tons of natural light throughout. Many community amenities including pool and playgrounds. Great location close to major routes! Schedule your tour today - won't last long!
Location
State MD
County Howard
Zoning RMH
Rooms
Other Rooms Living Room, Dining Room, Primary Bedroom, Bedroom 2, Bedroom 3, Kitchen, Recreation Room, Bathroom 2, Primary Bathroom, Half Bath
Basement Fully Finished
Interior
Interior Features Breakfast Area, Carpet, Ceiling Fan(s), Dining Area, Floor Plan - Open, Kitchen - Island, Primary Bath(s), Recessed Lighting, Soaking Tub, Stall Shower, Tub Shower, Walk-in Closet(s), Wood Floors
Hot Water Natural Gas
Heating Forced Air
Cooling Central A/C
Fireplaces Number 1
Fireplaces Type Gas/Propane
Equipment Built-In Microwave, Dishwasher, Dryer, Oven/Range - Electric, Refrigerator, Washer
Fireplace Y
Appliance Built-In Microwave, Dishwasher, Dryer, Oven/Range - Electric, Refrigerator, Washer
Heat Source Natural Gas
Laundry Has Laundry
Exterior
Exterior Feature Deck(s)
Garage Garage - Front Entry
Garage Spaces 2.0
Amenities Available Tot Lots/Playground, Pool - Outdoor, Common Grounds
Water Access N
Accessibility None
Porch Deck(s)
Attached Garage 2
Total Parking Spaces 2
Garage Y
Building
Story 3
Foundation Slab
Sewer Public Sewer
Water Public
Architectural Style Colonial
Level or Stories 3
Additional Building Above Grade, Below Grade
New Construction N
Schools
School District Howard County Public School System
Others
Pets Allowed Y
HOA Fee Include Common Area Maintenance,Snow Removal,Trash,Pool(s),Lawn Maintenance
Senior Community No
Tax ID 1401308300
Ownership Condominium
Special Listing Condition Standard
Pets Description No Pet Restrictions
Read Less Info
Want to know what your home might be worth? Contact us for a FREE valuation!

Our team is ready to help you sell your home for the highest possible price ASAP

Bought with Sheri W Stevens • Monument Sotheby's International Realty

Find out why customers are choosing LPT Realty to meet their real estate needs






