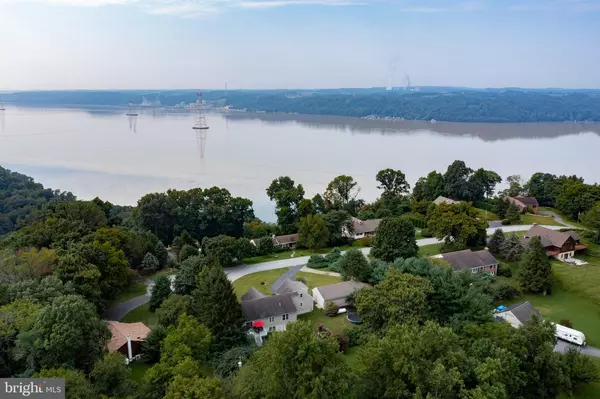$405,000
$399,000
1.5%For more information regarding the value of a property, please contact us for a free consultation.
4 Beds
3 Baths
3,260 SqFt
SOLD DATE : 10/22/2021
Key Details
Sold Price $405,000
Property Type Single Family Home
Sub Type Detached
Listing Status Sold
Purchase Type For Sale
Square Footage 3,260 sqft
Price per Sqft $124
Subdivision Drumore Twp
MLS Listing ID PALA2004270
Sold Date 10/22/21
Style Ranch/Rambler
Bedrooms 4
Full Baths 3
HOA Y/N N
Abv Grd Liv Area 1,788
Originating Board BRIGHT
Year Built 2003
Annual Tax Amount $3,611
Tax Year 2021
Lot Size 0.590 Acres
Acres 0.59
Property Description
Breathtaking views of the Susquehanna River are yours in this 3,000+ total S.F. Beauty with lots of privacy . . . Over 1/2 acre gently sloping/Lovely Cook's Kitchen with Stainless Appliances/Custom Hardwood flooring throughout/Dual cozy fireplaces for those chilly evenings/1st floor Primary Suite is beautiful, as well as 3 additional bedrooms (1 is in Lower Level)/Large shed is great for storage/Finished Lower level with indoor lap resistant pool/Large rear deck affords fabulous water views/Added parking pad/Full front porch/Full 2nd floor is recently finished and absolutely lovely . . . This home & property are delightful and well worth a look!
Location
State PA
County Lancaster
Area Drumore Twp (10517)
Zoning RESIDENTIAL
Rooms
Other Rooms Living Room, Dining Room, Primary Bedroom, Bedroom 2, Bedroom 3, Bedroom 4, Kitchen, Family Room, Den, Laundry, Other, Bathroom 2, Full Bath
Basement Full, Outside Entrance, Fully Finished
Main Level Bedrooms 2
Interior
Interior Features Ceiling Fan(s)
Hot Water Electric
Heating Forced Air, Heat Pump(s)
Cooling Central A/C, Window Unit(s)
Flooring Wood, Fully Carpeted, Vinyl, Tile/Brick
Fireplaces Number 2
Fireplaces Type Mantel(s), Gas/Propane
Equipment Dishwasher, Disposal, Built-In Microwave, Oven/Range - Electric, Refrigerator, Stainless Steel Appliances
Furnishings No
Fireplace Y
Appliance Dishwasher, Disposal, Built-In Microwave, Oven/Range - Electric, Refrigerator, Stainless Steel Appliances
Heat Source Electric, Propane - Owned
Laundry Main Floor
Exterior
Exterior Feature Deck(s), Porch(es)
Garage Garage Door Opener
Garage Spaces 4.0
Pool Indoor
Utilities Available Cable TV
Water Access N
View Water
Roof Type Shingle
Street Surface Black Top
Accessibility Other
Porch Deck(s), Porch(es)
Attached Garage 2
Total Parking Spaces 4
Garage Y
Building
Lot Description Corner, Sloping, Open
Story 1.5
Sewer On Site Septic
Water Well
Architectural Style Ranch/Rambler
Level or Stories 1.5
Additional Building Above Grade, Below Grade
Structure Type Cathedral Ceilings
New Construction N
Schools
High Schools Solanco
School District Solanco
Others
Senior Community No
Tax ID 170-99644-0-0000
Ownership Fee Simple
SqFt Source Estimated
Acceptable Financing Conventional
Listing Terms Conventional
Financing Conventional
Special Listing Condition Standard
Read Less Info
Want to know what your home might be worth? Contact us for a FREE valuation!

Our team is ready to help you sell your home for the highest possible price ASAP

Bought with Darlene R. Morton • Maverick Realty, LLC

Find out why customers are choosing LPT Realty to meet their real estate needs






