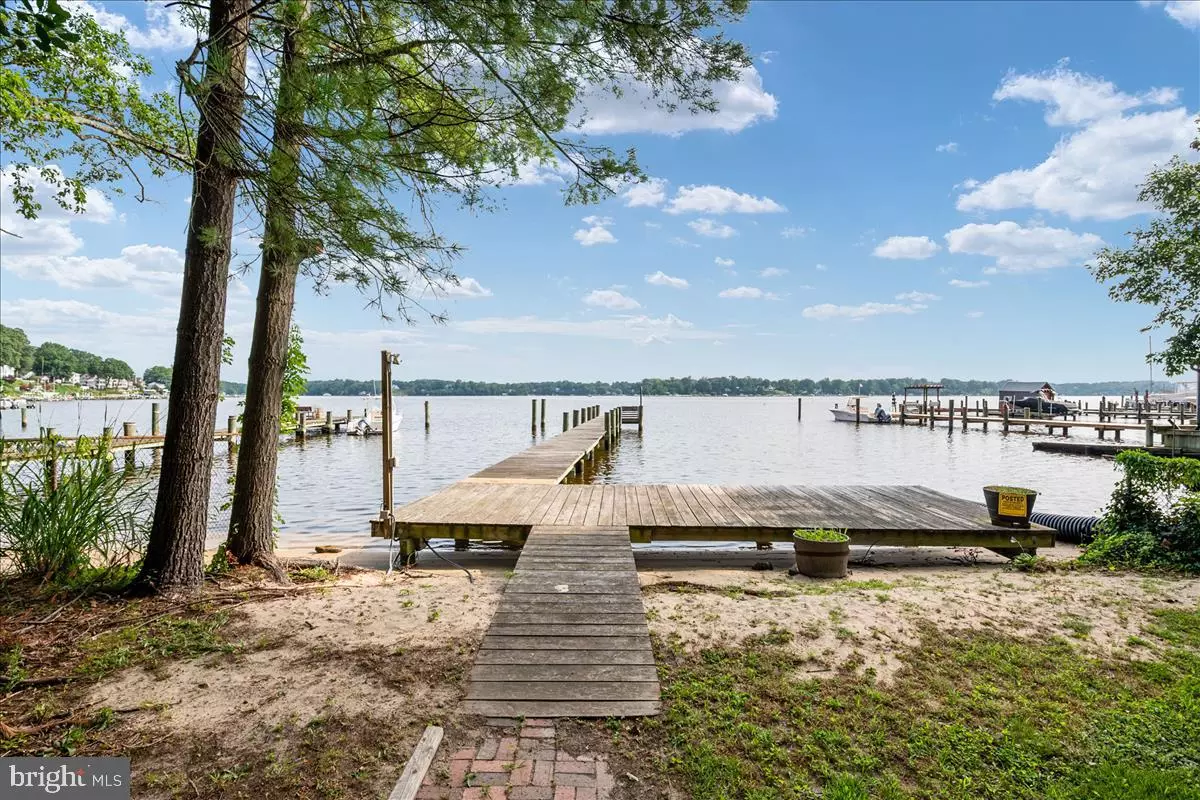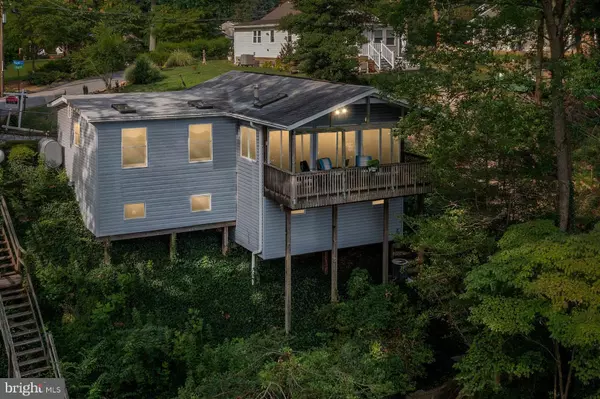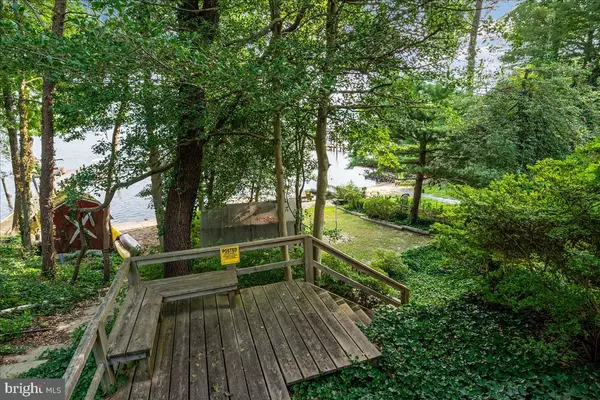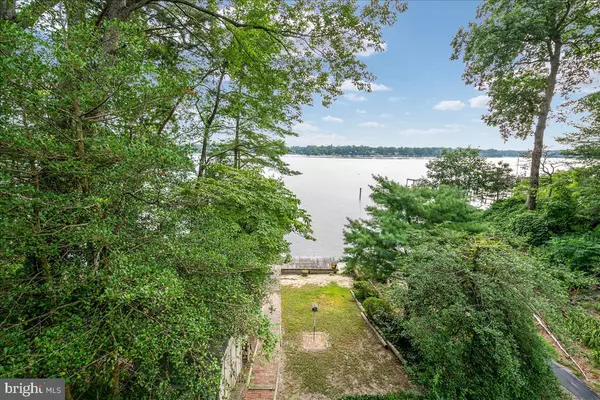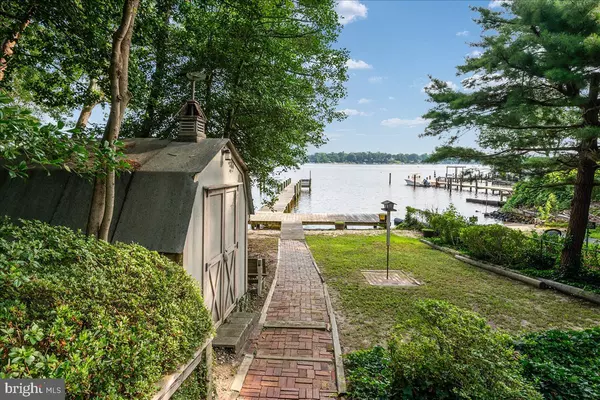$610,000
$625,000
2.4%For more information regarding the value of a property, please contact us for a free consultation.
2 Beds
1 Bath
828 SqFt
SOLD DATE : 09/01/2021
Key Details
Sold Price $610,000
Property Type Single Family Home
Sub Type Detached
Listing Status Sold
Purchase Type For Sale
Square Footage 828 sqft
Price per Sqft $736
Subdivision Herald Harbor
MLS Listing ID MDAA2003662
Sold Date 09/01/21
Style Cottage
Bedrooms 2
Full Baths 1
HOA Y/N N
Abv Grd Liv Area 828
Originating Board BRIGHT
Year Built 1970
Annual Tax Amount $5,117
Tax Year 2020
Lot Size 2,412 Sqft
Acres 0.06
Property Description
Great weekend get a away or year round living ! Charming waterfront cottage just waiting for your personal updates! Lots of windows /slider with natural light. Large trees lightly shade this charming waterfront cottage. Fabulous views of the Scenic Severn River from you upper deck off the living room or stroll out to the the private pier with electric & water to the end of the pier. Owner estimates the water depth at the end of the pier at high tide 8 ft . Cottage has gleaming hardwood floors in the open living room, new carpet in the hall & 2 bedrooms. Lower left side entrance offers a workshop/storage. Additional shed for storage. Conveniently located in Herald Harbor just a short commute to downtown Annapolis, I-97 and route 50. Enjoy a scenic 20 minute boat ride to Annapolis City Dock, shops and restaurants! Herald Harbor features several community access paths to the water, Herald Harbor Hideaway pub & community center, day care facility, fire department, convenience store, park & summer concerts !
Location
State MD
County Anne Arundel
Zoning R5
Rooms
Other Rooms Living Room, Bedroom 2, Kitchen, Bedroom 1, Storage Room, Bathroom 1
Basement Other, Outside Entrance, Windows, Workshop
Main Level Bedrooms 2
Interior
Interior Features Combination Kitchen/Living, Entry Level Bedroom, Floor Plan - Open, Kitchen - Table Space, Wood Floors
Hot Water Electric
Heating Forced Air
Cooling Central A/C, Ceiling Fan(s)
Flooring Hardwood, Carpet, Tile/Brick
Equipment Dryer, Water Heater, Washer, Refrigerator, Oven/Range - Electric
Furnishings No
Fireplace N
Window Features Sliding
Appliance Dryer, Water Heater, Washer, Refrigerator, Oven/Range - Electric
Heat Source Oil
Laundry Main Floor, Washer In Unit, Dryer In Unit
Exterior
Exterior Feature Deck(s)
Garage Spaces 1.0
Fence Partially, Chain Link
Waterfront Description Private Dock Site
Water Access Y
Water Access Desc Fishing Allowed,Canoe/Kayak,Personal Watercraft (PWC),Waterski/Wakeboard,Boat - Powered
View Water
Accessibility None
Porch Deck(s)
Total Parking Spaces 1
Garage N
Building
Lot Description Landscaping
Story 1
Sewer Community Septic Tank, Private Septic Tank
Water Public
Architectural Style Cottage
Level or Stories 1
Additional Building Above Grade, Below Grade
New Construction N
Schools
Elementary Schools South Shore
Middle Schools Old Mill M South
High Schools Old Mill
School District Anne Arundel County Public Schools
Others
Pets Allowed Y
Senior Community No
Tax ID 020241302006240
Ownership Fee Simple
SqFt Source Assessor
Acceptable Financing Conventional, Cash, FHA
Horse Property N
Listing Terms Conventional, Cash, FHA
Financing Conventional,Cash,FHA
Special Listing Condition Standard
Pets Description No Pet Restrictions
Read Less Info
Want to know what your home might be worth? Contact us for a FREE valuation!

Our team is ready to help you sell your home for the highest possible price ASAP

Bought with Francis V Wilbourne • Douglas Realty, LLC

Find out why customers are choosing LPT Realty to meet their real estate needs

