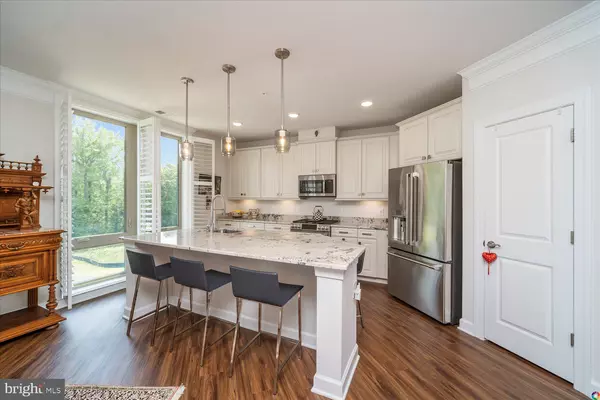$615,000
$599,000
2.7%For more information regarding the value of a property, please contact us for a free consultation.
3 Beds
3 Baths
1,858 SqFt
SOLD DATE : 09/01/2021
Key Details
Sold Price $615,000
Property Type Condo
Sub Type Condo/Co-op
Listing Status Sold
Purchase Type For Sale
Square Footage 1,858 sqft
Price per Sqft $331
Subdivision The Crest Of Alexandria
MLS Listing ID VAFX1205048
Sold Date 09/01/21
Style Contemporary
Bedrooms 3
Full Baths 2
Half Baths 1
Condo Fees $345/mo
HOA Fees $165/mo
HOA Y/N Y
Abv Grd Liv Area 1,858
Originating Board BRIGHT
Year Built 2019
Annual Tax Amount $5,906
Tax Year 2020
Property Description
Open House Cancelledunder contract. Welcome to Luxurious Living at The Crest of Alexandria Condominiums! The most sought after floorplan; the D Model, is the largest of the condos and there are only 8 in the entire community. With an exceptional view of the Clubhouse and community, this 1858 sq ft corner unit features a spacious balcony * 3 Bedrooms * 3 Baths (2 full 1 half) * Open Concept Culinary kitchen with stainless appliances and gas range * Upgraded luxury vinyl flooring * Custom floor to ceiling wood Plantation Shutters. * Designer lighting * Exquisite closet design * Well appointed bath and kitchen tile & counters & in unit full size stack washer/dryer. The package is complete with 2 Parking Spaces (Tandem) & storage in the secure garage, convenient Lobby level mailboxes and a centrally located elevator * The Spectacular Clubhouse is the center of the action! With an expansive gym, yoga studio, grand living room area, fireplaces, coffee station, kitchen, outdoor entertainment patio & coy pond, fire pit and amazing ambience, residents regularly enjoy outdoor concerts, holiday parties, happy hours, musician get togethers, BBQs. and private events. Rounded out with Walking trails; PickleBall courts; gorgeous scenery & mature green space, this community redefines Active Adult Living!. With excellent proximity to Wegmans, Kingstowne, Ft Belvoir, metro & major highways this location offers it all.....the only thing missing is you! Ask your real estate professional for a showing.
Location
State VA
County Fairfax
Zoning 110
Rooms
Main Level Bedrooms 3
Interior
Interior Features Ceiling Fan(s), Combination Dining/Living, Crown Moldings, Floor Plan - Open, Kitchen - Island, Pantry, Recessed Lighting, Walk-in Closet(s), Window Treatments
Hot Water Natural Gas
Cooling Central A/C
Equipment Energy Efficient Appliances, Oven/Range - Gas
Fireplace N
Appliance Energy Efficient Appliances, Oven/Range - Gas
Heat Source Natural Gas
Laundry Washer In Unit, Dryer In Unit
Exterior
Garage Basement Garage, Additional Storage Area
Garage Spaces 2.0
Amenities Available Club House, Fitness Center, Picnic Area, Storage Bin, Reserved/Assigned Parking, Meeting Room, Jog/Walk Path
Water Access N
View Panoramic
Accessibility Elevator
Total Parking Spaces 2
Garage N
Building
Story 1
Unit Features Garden 1 - 4 Floors
Sewer Public Sewer
Water Public
Architectural Style Contemporary
Level or Stories 1
Additional Building Above Grade, Below Grade
New Construction N
Schools
School District Fairfax County Public Schools
Others
Pets Allowed Y
HOA Fee Include Common Area Maintenance,Ext Bldg Maint,Management,Trash
Senior Community Yes
Age Restriction 55
Tax ID 1001 15020203
Ownership Condominium
Special Listing Condition Standard
Pets Description Size/Weight Restriction
Read Less Info
Want to know what your home might be worth? Contact us for a FREE valuation!

Our team is ready to help you sell your home for the highest possible price ASAP

Bought with Patricia M Butler • RE/MAX Executives

Find out why customers are choosing LPT Realty to meet their real estate needs






