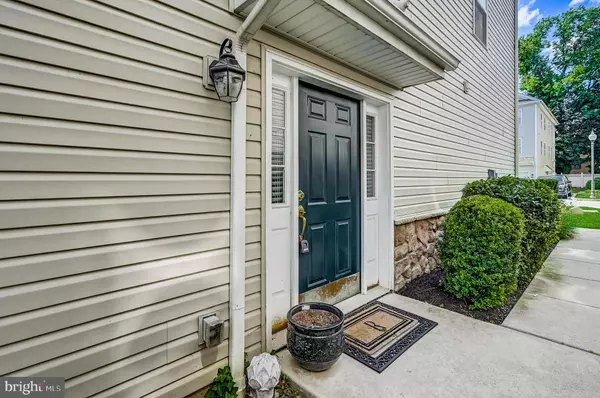$215,000
$200,000
7.5%For more information regarding the value of a property, please contact us for a free consultation.
3 Beds
2 Baths
2,552 SqFt
SOLD DATE : 08/13/2021
Key Details
Sold Price $215,000
Property Type Townhouse
Sub Type Interior Row/Townhouse
Listing Status Sold
Purchase Type For Sale
Square Footage 2,552 sqft
Price per Sqft $84
Subdivision Yeadon
MLS Listing ID PADE2001002
Sold Date 08/13/21
Style Side-by-Side
Bedrooms 3
Full Baths 2
HOA Fees $145/mo
HOA Y/N Y
Abv Grd Liv Area 2,552
Originating Board BRIGHT
Year Built 2010
Annual Tax Amount $6,899
Tax Year 2020
Lot Size 950 Sqft
Acres 0.02
Lot Dimensions 0.00 x 0.00
Property Description
Don't miss this lovely upgraded and move-in ready end-unit townhome in the desirable Yeadon neighborhood! This fantastic home boasts several upgrades such as beautiful bamboo flooring, an upgraded kitchen with center island, and a luxurious Primary Bedroom Suite with a large upgraded ensuite bath, as well as a large secondary bedroom with closet and full bath in the hall. The finished walk-out lower level offers a spacious third bedroom and sliding glass doors leading out to a private concrete patio. The main level deck overlooking the private, tree-lined rear yard and the attached garage complete this beautiful home. Additional upgrades include recessed lighting, LED lights, ceiling fans, chandeliers, as well as fresh paint and trim. Make your appointment today!
Location
State PA
County Delaware
Area Yeadon Boro (10448)
Zoning R
Rooms
Basement Full, Unfinished
Main Level Bedrooms 2
Interior
Hot Water Natural Gas
Heating Other
Cooling Central A/C
Fireplace N
Heat Source Natural Gas
Laundry Main Floor
Exterior
Garage Garage - Front Entry
Garage Spaces 1.0
Water Access N
Accessibility None
Attached Garage 1
Total Parking Spaces 1
Garage Y
Building
Story 2
Sewer Public Sewer
Water Public
Architectural Style Side-by-Side
Level or Stories 2
Additional Building Above Grade, Below Grade
New Construction N
Schools
Middle Schools Penn Wood
High Schools Penn Wood
School District William Penn
Others
HOA Fee Include Snow Removal,Lawn Maintenance
Senior Community No
Tax ID 48-00-01985-18
Ownership Fee Simple
SqFt Source Assessor
Special Listing Condition Standard
Read Less Info
Want to know what your home might be worth? Contact us for a FREE valuation!

Our team is ready to help you sell your home for the highest possible price ASAP

Bought with Maggie Hamson • Redfin Corporation

Find out why customers are choosing LPT Realty to meet their real estate needs






