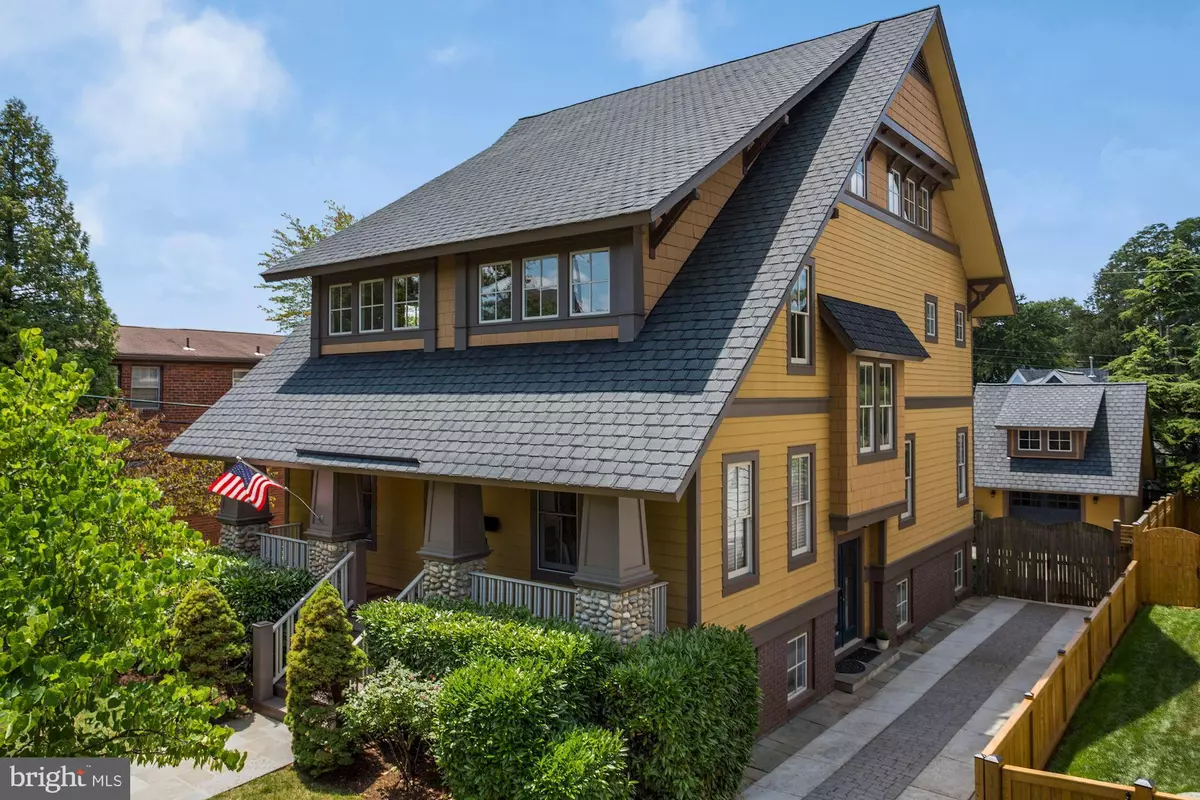$2,435,000
$2,399,000
1.5%For more information regarding the value of a property, please contact us for a free consultation.
5 Beds
5 Baths
5,496 SqFt
SOLD DATE : 08/12/2021
Key Details
Sold Price $2,435,000
Property Type Single Family Home
Sub Type Detached
Listing Status Sold
Purchase Type For Sale
Square Footage 5,496 sqft
Price per Sqft $443
Subdivision Lyon Village
MLS Listing ID VAAR2000950
Sold Date 08/12/21
Style Craftsman
Bedrooms 5
Full Baths 4
Half Baths 1
HOA Y/N N
Abv Grd Liv Area 4,132
Originating Board BRIGHT
Year Built 2006
Annual Tax Amount $22,289
Tax Year 2021
Lot Size 7,518 Sqft
Acres 0.17
Property Description
Welcome to 1546 North Danville Street, a Luxury Cottage Bungalow, custom built in 2007 by Mickey Simpson with no detailed spared has 5500 finished sq ft home on a premium .17 acre lot in Lyon Village. The Highland Model home by Mickey Simpson has only been built 6 times and integrates cottage details like a sweeping front porch, double-decker screened porches in the back, double wide staircases with cozy window bench seating, custom built-ins, quality crafted moldings, and four levels of luxury living while its modest gabled facade keeps the house integrated with the surrounding neighborhood. The main level features a welcoming wide foyer that is flanked by a sitting room with built-ins on one side and a formal dining room on the other. Towards the back of the house sits the state-of-the-art kitchen with a large center island with Calcutta Gold Marble and an integrated banquette that overlooks the backyard. The kitchen is outfitted with a 6 burner Wolf Range, SubZero Fridge, separate beverage fridge, double pantry and wine cooler. The family room sits off the kitchen with an oversized gas fireplace and custom mantle that opens to the expansive screened porch off the back of the house. The second level houses the primary bedroom with two walk-in closets, a luxury bath with double sinks, soaking tub and steam shower. The primary suite has access to the second level sleeping porch that adds additional lounging or exercise space. Two additional secondary bedrooms, a large hall bath with double sinks and a laundry room with two washers and two dryers complete the second level. The third level houses the 4th bedroom with a walk-in closet, a full bath and large loft space that has served as teenage hangout space, home office or play room over the years. The lower level has a mudroom right off the side entrance with built-in cubbies and storage, a large recroom with a wall of built-ins and gas fireplace, the 5th bedroom and full bath and an exercise room. Other features include a computer station off the kitchen with extensive built-ins, charging stations and organization center, built-in speaker system, double wide staircase drenched in sunlight, three zoned HAVC units, a generator, backyard patio off double porch, fully fenced back yard, landscape lighting, extended driveway that parks 4 cars, a detached oversized 1 car garage with storage, professional garden beds with drainage and sprinkler system and a generous size lot. An A+ location that is walkable to whole foods & Starbucks, shops and restaurants in Clarendon and the Metro. Schools Inovation ES, Dorothy Hamm MS, W&L High School. **Offer deadline Thursday, July 22nd at 12pm**
Location
State VA
County Arlington
Zoning R-6
Direction East
Rooms
Other Rooms Dining Room, Primary Bedroom, Sitting Room, Bedroom 2, Bedroom 3, Bedroom 4, Bedroom 5, Kitchen, Family Room, Foyer, Exercise Room, Loft, Mud Room, Office, Recreation Room, Bathroom 2, Bathroom 3, Primary Bathroom, Full Bath, Half Bath, Screened Porch
Basement Other
Interior
Interior Features Built-Ins, Breakfast Area, Air Filter System, Chair Railings, Combination Kitchen/Living, Crown Moldings, Family Room Off Kitchen, Formal/Separate Dining Room, Kitchen - Eat-In, Kitchen - Gourmet, Kitchen - Island, Kitchen - Table Space, Pantry, Recessed Lighting, Sprinkler System, Upgraded Countertops, Wainscotting, Window Treatments, Wood Floors
Hot Water Natural Gas
Heating Central, Programmable Thermostat, Zoned
Cooling Central A/C
Flooring Hardwood, Carpet
Fireplaces Number 2
Fireplaces Type Gas/Propane
Equipment Built-In Microwave, Built-In Range, Dishwasher, Disposal, Dryer - Front Loading, Exhaust Fan, Humidifier, Oven/Range - Gas, Range Hood, Six Burner Stove, Stainless Steel Appliances, Washer - Front Loading
Fireplace Y
Window Features Casement,Double Hung,Double Pane,Energy Efficient,Insulated
Appliance Built-In Microwave, Built-In Range, Dishwasher, Disposal, Dryer - Front Loading, Exhaust Fan, Humidifier, Oven/Range - Gas, Range Hood, Six Burner Stove, Stainless Steel Appliances, Washer - Front Loading
Heat Source Natural Gas
Laundry Upper Floor
Exterior
Exterior Feature Porch(es), Patio(s), Deck(s), Screened
Garage Garage Door Opener, Garage - Front Entry, Oversized
Garage Spaces 6.0
Fence Rear, Privacy
Waterfront N
Water Access N
Roof Type Architectural Shingle
Accessibility Other
Porch Porch(es), Patio(s), Deck(s), Screened
Total Parking Spaces 6
Garage Y
Building
Lot Description Interior
Story 4
Sewer Public Sewer
Water Public
Architectural Style Craftsman
Level or Stories 4
Additional Building Above Grade, Below Grade
Structure Type Dry Wall,9'+ Ceilings
New Construction N
Schools
Elementary Schools Key
Middle Schools Dorothy Hamm
High Schools Washington-Liberty
School District Arlington County Public Schools
Others
Senior Community No
Tax ID 15-051-026
Ownership Fee Simple
SqFt Source Assessor
Security Features Electric Alarm
Horse Property N
Special Listing Condition Standard
Read Less Info
Want to know what your home might be worth? Contact us for a FREE valuation!

Our team is ready to help you sell your home for the highest possible price ASAP

Bought with Nikki Nabi • Samson Properties

Find out why customers are choosing LPT Realty to meet their real estate needs






