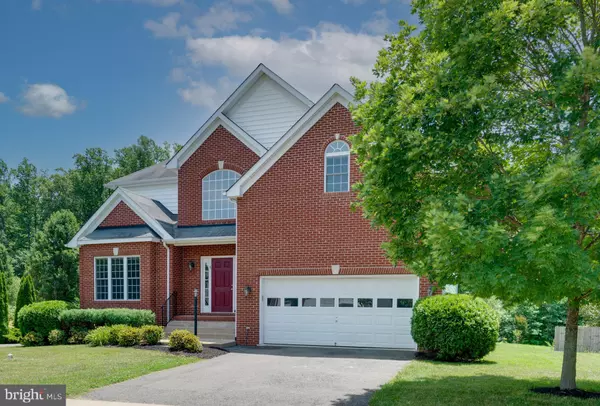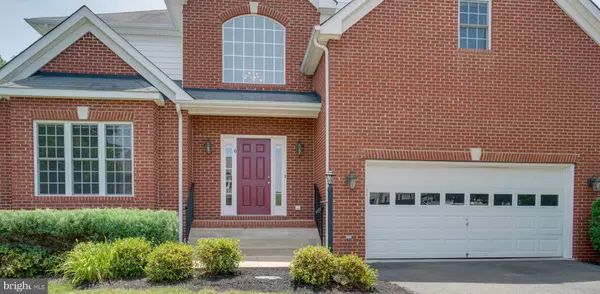$475,000
$449,900
5.6%For more information regarding the value of a property, please contact us for a free consultation.
5 Beds
3 Baths
2,863 SqFt
SOLD DATE : 08/06/2021
Key Details
Sold Price $475,000
Property Type Single Family Home
Sub Type Detached
Listing Status Sold
Purchase Type For Sale
Square Footage 2,863 sqft
Price per Sqft $165
Subdivision Stafford Lakes Village
MLS Listing ID VAST2000356
Sold Date 08/06/21
Style Traditional
Bedrooms 5
Full Baths 3
HOA Fees $63/qua
HOA Y/N Y
Abv Grd Liv Area 2,863
Originating Board BRIGHT
Year Built 2006
Annual Tax Amount $3,419
Tax Year 2021
Lot Size 8,612 Sqft
Acres 0.2
Property Description
Welcome to Stafford Lakes Village! Convenient location for Commuters or a neighborhood for suburban living. This home boasts over 4,193 total square footage. NEW Carpet, Beautiful refinished hardwood floors, NEW HVAC and freshly painted interior make this home move in ready for it's next homeowner(s). The Kitchen has granite countertops along with a Kitchen Island and Breakfast area. The separate Formal Dining Room is spacious and conveniently located near the Kitchen. Ample room for entertaining. The Kitchen has door access to the outdoor patio awaiting your next BBQ. The Owner's Suite includes new vanities and walk up soaking tub and shower stall. All bedrooms are spacious! The lower level has an unfinished basement. Come fulfill your vision and make this area your dream area for entertaining! Located near the Stafford Lakes Village Community Center be sure to visit the outdoor pool, community room/party room and more! Take advantage of all the conveniences available. Shopping, Commuting, Restaurants & and weekend visits to the Historic Fredericksburg area. Come explore the area and see how close you are to the rich history in the area of Fredericksburg or take a drive further down and visit Historic Culpeper or Fauquier County. An hour to Washington, D. C. makes this a desirable location for commuters and for family tourists. Be sure to review the Professional high resolution photography, video view, youtube video, & Manaport camera & floor plan schematics. Questions, don't hesitate to ask! Won't last long - move in ready!
Location
State VA
County Stafford
Zoning R1
Direction West
Rooms
Basement Full, Daylight, Partial, Outside Entrance, Rear Entrance, Windows, Drain
Main Level Bedrooms 1
Interior
Interior Features Air Filter System, Attic/House Fan, Breakfast Area, Built-Ins, Ceiling Fan(s), Chair Railings, Crown Moldings, Dining Area, Entry Level Bedroom, Family Room Off Kitchen, Formal/Separate Dining Room, Kitchen - Island, Kitchen - Table Space, Pantry, Primary Bath(s), Recessed Lighting, Soaking Tub, Stall Shower, Store/Office, Tub Shower, Upgraded Countertops, Walk-in Closet(s), Window Treatments, Wood Floors
Hot Water Natural Gas
Cooling Central A/C, Ceiling Fan(s), Heat Pump(s), Programmable Thermostat
Flooring Hardwood, Carpet, Ceramic Tile, Concrete, Tile/Brick
Fireplaces Number 1
Fireplaces Type Insert, Gas/Propane
Equipment Built-In Microwave, Dishwasher, Disposal, Dryer - Electric, Dryer - Gas, Dual Flush Toilets, Exhaust Fan, Icemaker, Oven - Self Cleaning, Oven/Range - Electric, Refrigerator, Stainless Steel Appliances, Stove, Washer, Water Heater - High-Efficiency
Furnishings No
Fireplace Y
Window Features Energy Efficient,Double Pane,Low-E,Screens,Sliding,Vinyl Clad
Appliance Built-In Microwave, Dishwasher, Disposal, Dryer - Electric, Dryer - Gas, Dual Flush Toilets, Exhaust Fan, Icemaker, Oven - Self Cleaning, Oven/Range - Electric, Refrigerator, Stainless Steel Appliances, Stove, Washer, Water Heater - High-Efficiency
Heat Source Natural Gas
Laundry Main Floor
Exterior
Garage Additional Storage Area, Garage - Front Entry, Garage Door Opener, Inside Access, Oversized
Garage Spaces 4.0
Utilities Available Cable TV Available, Natural Gas Available
Amenities Available Club House, Common Grounds, Fitness Center, Jog/Walk Path, Party Room, Picnic Area, Pool - Outdoor, Pool Mem Avail, Recreational Center, Tennis Courts, Tot Lots/Playground
Waterfront N
Water Access N
View Street
Roof Type Architectural Shingle,Asphalt,Pitched
Accessibility None, >84\" Garage Door, Doors - Swing In
Road Frontage Public
Attached Garage 2
Total Parking Spaces 4
Garage Y
Building
Lot Description Pipe Stem, Rear Yard
Story 3
Sewer Public Sewer
Water Public
Architectural Style Traditional
Level or Stories 3
Additional Building Above Grade, Below Grade
Structure Type 9'+ Ceilings,Dry Wall
New Construction N
Schools
School District Stafford County Public Schools
Others
HOA Fee Include Recreation Facility,Reserve Funds,Road Maintenance,Snow Removal
Senior Community No
Tax ID 44-R-10- -681
Ownership Fee Simple
SqFt Source Assessor
Security Features Main Entrance Lock,Smoke Detector
Acceptable Financing Cash, Conventional, FHA, VA
Horse Property N
Listing Terms Cash, Conventional, FHA, VA
Financing Cash,Conventional,FHA,VA
Special Listing Condition Standard
Read Less Info
Want to know what your home might be worth? Contact us for a FREE valuation!

Our team is ready to help you sell your home for the highest possible price ASAP

Bought with Pamella Haselton • Blue and Gray Realty, LLC

Find out why customers are choosing LPT Realty to meet their real estate needs






