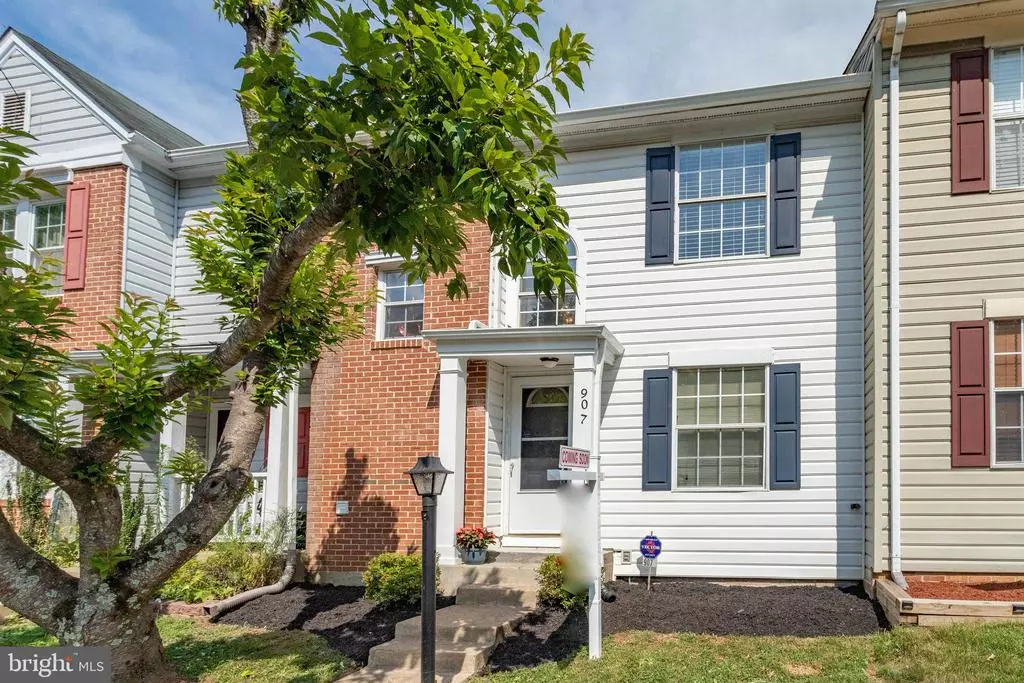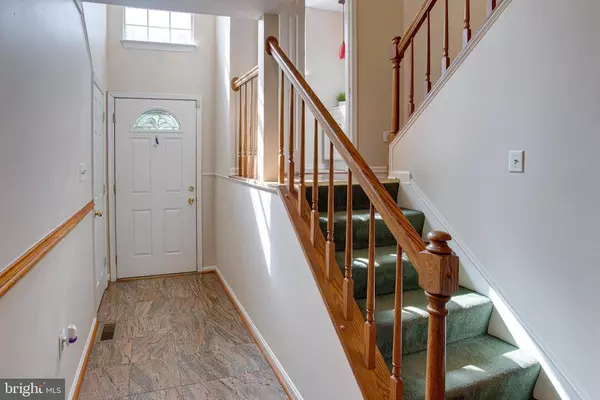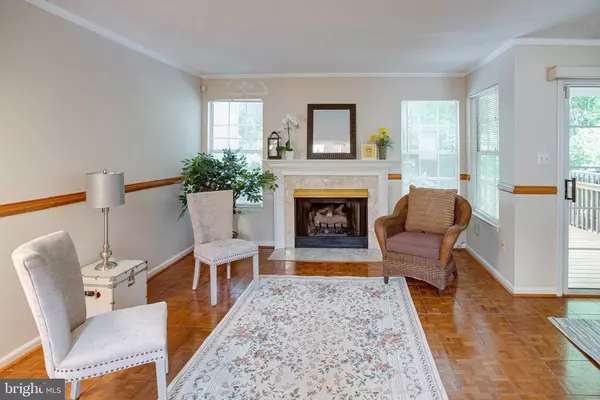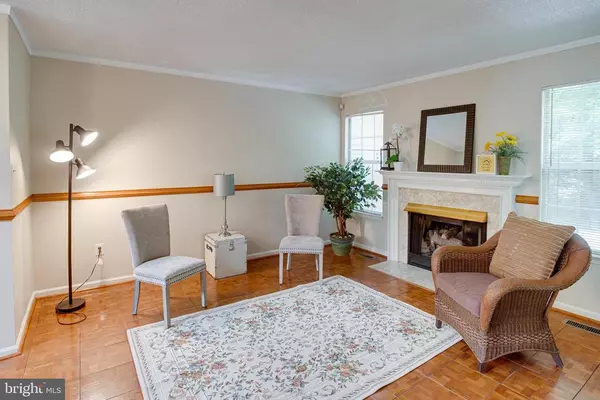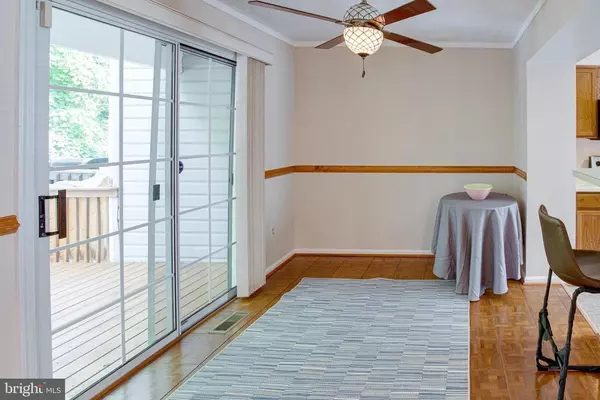$305,000
$300,000
1.7%For more information regarding the value of a property, please contact us for a free consultation.
3 Beds
4 Baths
1,684 SqFt
SOLD DATE : 08/02/2021
Key Details
Sold Price $305,000
Property Type Townhouse
Sub Type Interior Row/Townhouse
Listing Status Sold
Purchase Type For Sale
Square Footage 1,684 sqft
Price per Sqft $181
Subdivision Potomac Hills
MLS Listing ID VAST233590
Sold Date 08/02/21
Style Contemporary
Bedrooms 3
Full Baths 3
Half Baths 1
HOA Fees $45/mo
HOA Y/N Y
Abv Grd Liv Area 1,136
Originating Board BRIGHT
Year Built 1989
Annual Tax Amount $1,951
Tax Year 2021
Lot Size 1,694 Sqft
Acres 0.04
Lot Dimensions 0.04a / 1742sf
Property Description
Move in ready 3 level, 3.5 bath home in 1694sf with stainless steel appliances, wall mounted pot rack, pantry, washer/dryer, ceiling fans, deck and patio, and walkout basement that backs up to trees. Two master suites with baths, vaulted ceiling in master bedroom. Fenced rear yard with storage sheds. This home has a bonus room that can be used as a third bedroom and/or home office. The home is equipped with a fire place that is powered by natural gas. The home is an exceptional condition. Conveniently located minutes to Marine Corps Base Quantico, shopping on Routes 610, I-95, the Quantico VRE Station, Potomac Point Winery, shopping and more.
Location
State VA
County Stafford
Zoning R2
Direction West
Rooms
Other Rooms Living Room, Family Room, Bedroom 1, Additional Bedroom
Basement Full
Interior
Interior Features Tub Shower, Carpet, Ceiling Fan(s), Chair Railings, Kitchen - Galley, Pantry, Window Treatments
Hot Water Natural Gas
Heating Forced Air, Heat Pump - Electric BackUp
Cooling Central A/C
Flooring Carpet
Fireplaces Number 1
Fireplaces Type Gas/Propane
Equipment Built-In Microwave, Dishwasher, Disposal, Dryer - Electric, Washer, Stainless Steel Appliances, Water Heater
Furnishings No
Fireplace Y
Window Features Double Hung,Screens,Vinyl Clad
Appliance Built-In Microwave, Dishwasher, Disposal, Dryer - Electric, Washer, Stainless Steel Appliances, Water Heater
Heat Source Natural Gas
Laundry Dryer In Unit, Washer In Unit
Exterior
Exterior Feature Deck(s), Patio(s)
Parking On Site 2
Fence Board
Utilities Available Natural Gas Available, Water Available, Electric Available
Amenities Available Pool - Outdoor, Tot Lots/Playground, Fencing
Waterfront N
Water Access N
View Trees/Woods, Street
Roof Type Shingle,Composite
Street Surface Black Top
Accessibility None
Porch Deck(s), Patio(s)
Road Frontage Private
Garage N
Building
Lot Description Backs to Trees, Interior, Rear Yard, Landscaping, Front Yard
Story 3
Foundation Brick/Mortar
Sewer Public Sewer
Water Public
Architectural Style Contemporary
Level or Stories 3
Additional Building Above Grade, Below Grade
Structure Type Cathedral Ceilings,Dry Wall
New Construction N
Schools
Elementary Schools Widewater
Middle Schools Stafford
High Schools Brooke Point
School District Stafford County Public Schools
Others
Pets Allowed Y
HOA Fee Include Snow Removal,Trash
Senior Community No
Tax ID 21-E-3- -100
Ownership Fee Simple
SqFt Source Assessor
Security Features Security System,Smoke Detector
Acceptable Financing Conventional, FHA, Negotiable, VHDA, VA
Horse Property N
Listing Terms Conventional, FHA, Negotiable, VHDA, VA
Financing Conventional,FHA,Negotiable,VHDA,VA
Special Listing Condition Standard
Pets Description No Pet Restrictions
Read Less Info
Want to know what your home might be worth? Contact us for a FREE valuation!

Our team is ready to help you sell your home for the highest possible price ASAP

Bought with Jason J Swaney • Pearson Smith Realty, LLC

Find out why customers are choosing LPT Realty to meet their real estate needs

