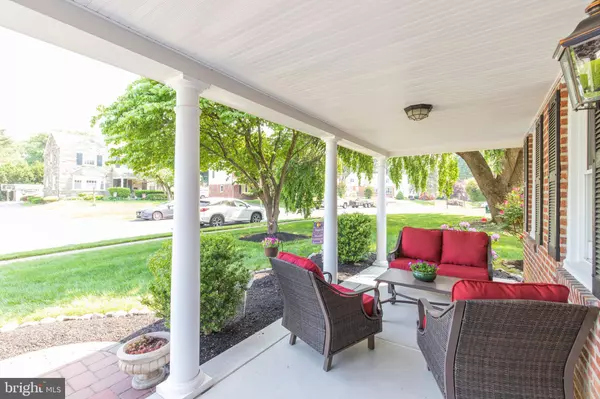$401,000
$389,000
3.1%For more information regarding the value of a property, please contact us for a free consultation.
4 Beds
3 Baths
2,100 SqFt
SOLD DATE : 07/23/2021
Key Details
Sold Price $401,000
Property Type Single Family Home
Sub Type Detached
Listing Status Sold
Purchase Type For Sale
Square Footage 2,100 sqft
Price per Sqft $190
Subdivision None Available
MLS Listing ID PADE547228
Sold Date 07/23/21
Style Colonial
Bedrooms 4
Full Baths 3
HOA Y/N N
Abv Grd Liv Area 2,100
Originating Board BRIGHT
Year Built 1950
Annual Tax Amount $8,617
Tax Year 2020
Lot Size 9,496 Sqft
Acres 0.22
Lot Dimensions 76.00 x 170.00
Property Description
Where do I start? You won't believe it when you see this meticulously maintained 5 bedroom home. When I say there is nothing to do but move in, its the truth! Great location, walk to stores, restaurants, easy access to public transportation and major routes. Exceptional curb appeal and pride of ownership is evident in every room of this home. Brick and vinyl exterior, covered front porch. Almost everything in this home has been updated. Newer hardwood flooring, fresh neutral paint colors, front door, updated kitchen, family room addition, new mud / laundry room, replacement windows, roof, siding, paver patios, updated bathrooms (3), gas fireplace, and a garage conversion to a 1st floor bedroom en suite with full bathroom, or could be used as an office or play room. Living room has a gas fireplace, dental moulding and arched doorway to the formal dining room. The eat in kitchen has granite counters, recessed lighting, smooth top range, Bosch dishwasher and light colored cabinets. Wait there's more... the family room addition is another gathering spot, with recessed lighting, ceiling fan and exposed brick wall. Upstairs there are 4 more bedrooms. The primary bedroom has 2 closets, ceiling fan and a stylishly updated bathroom with a large shower and seamless shower door, oversized mirrored medicine cabinet., tile flooring, 36 inch vanities in bathrooms. Hall bath has also been updated with today's trends. Three other bedrooms complete this floor, with another bathroom and a linen closet. You will love doing your laundry in the new laundry room, with new washer and dryer, complete with granite counter top, cabinets and room for a wine fridge. There is an exit to the flat back yard. Enjoy those warm summer nights relaxing outside or grilling on the brick paver patio. The unfinished basement is great for storage and also has another washer and dryer. I promise you won't be disappointed when you see this home. Delaware County is conducting a county wide tax reassessment.
Location
State PA
County Delaware
Area Upper Darby Twp (10416)
Zoning RES
Rooms
Other Rooms Living Room, Dining Room, Primary Bedroom, Bedroom 2, Bedroom 3, Bedroom 4, Kitchen, Family Room, Basement, Bedroom 1, Mud Room
Basement Full
Interior
Interior Features Carpet, Ceiling Fan(s), Crown Moldings, Entry Level Bedroom, Family Room Off Kitchen, Kitchen - Eat-In, Primary Bath(s), Recessed Lighting, Upgraded Countertops, Wood Floors
Hot Water Natural Gas
Heating Forced Air, Baseboard - Electric
Cooling Central A/C
Flooring Hardwood, Carpet
Fireplaces Number 1
Fireplaces Type Gas/Propane
Equipment Built-In Microwave, Dishwasher, Disposal, Oven - Self Cleaning, Oven/Range - Electric
Fireplace Y
Window Features Bay/Bow,Casement,Double Hung,Replacement
Appliance Built-In Microwave, Dishwasher, Disposal, Oven - Self Cleaning, Oven/Range - Electric
Heat Source Natural Gas
Laundry Basement, Main Floor
Exterior
Exterior Feature Patio(s)
Garage Spaces 2.0
Water Access N
Accessibility Grab Bars Mod, Level Entry - Main
Porch Patio(s)
Total Parking Spaces 2
Garage N
Building
Lot Description Front Yard, Rear Yard
Story 2
Sewer Public Sewer
Water Public
Architectural Style Colonial
Level or Stories 2
Additional Building Above Grade, Below Grade
New Construction N
Schools
School District Upper Darby
Others
Senior Community No
Tax ID 16-11-00997-00
Ownership Fee Simple
SqFt Source Assessor
Special Listing Condition Standard
Read Less Info
Want to know what your home might be worth? Contact us for a FREE valuation!

Our team is ready to help you sell your home for the highest possible price ASAP

Bought with Joseph Scott McArdle • Keller Williams Realty Group

Find out why customers are choosing LPT Realty to meet their real estate needs






