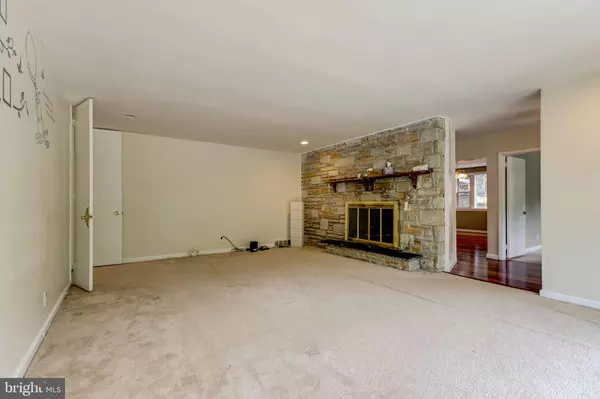$455,000
$415,000
9.6%For more information regarding the value of a property, please contact us for a free consultation.
5 Beds
3 Baths
2,489 SqFt
SOLD DATE : 07/21/2021
Key Details
Sold Price $455,000
Property Type Single Family Home
Sub Type Detached
Listing Status Sold
Purchase Type For Sale
Square Footage 2,489 sqft
Price per Sqft $182
Subdivision Oak Lane Manor
MLS Listing ID PAMC695732
Sold Date 07/21/21
Style Cape Cod,Traditional
Bedrooms 5
Full Baths 3
HOA Y/N N
Abv Grd Liv Area 2,489
Originating Board BRIGHT
Year Built 1958
Annual Tax Amount $10,723
Tax Year 2020
Lot Size 0.444 Acres
Acres 0.44
Lot Dimensions 84.00 x 0.00
Property Description
Welcome to 50 Parkview Road located in the desirable Oak Lane Manor!! There’s so much to offer in this beautifully maintained Stone Cape Cod. Drive up to your private driveway and park in the two car garage or right outside on the street where there is ample parking. Walk up the steps and you will find the mature landscaping and pavers that wrap around the house to the backyard. Enjoy the spacious and private yard with a barbeque while people can either surround themselves around the firepit or the sizable porch. When you enter your new home, you will notice the Brazilian cherry hardwood floors going through the hallway. To your right, is your office or bonus room and to the left is your living room with a stone wood burning fireplace. You can easily notice the floor to ceiling picture window facing the lovely open space and wooded area. When you go back out to the hallway, you will find an Open dining room and kitchen layout. The dining room has a door that can lead to the backyard. The huge kitchen has tons of cherry cabinets, a nice galaxy black granite countertop, and an island where guests could sit around. The gas stove is brand new and the range hood vents out as well! Your home has a total of 5 bedrooms. Walk down the hall and you will find 2 bedrooms with lots of natural light and a full bath. You will then find the primary bedroom with lots of windows and an en suite bathroom! This space was just enough for the sellers! If the 3 bedrooms isn’t enough space for you, there are 2 more bedrooms on the 2nd floor of the home. Head down to the FULL basement where you have lots and lots of space for more entertainment space and/or storage. The basement is on the same level as the 2 car garage as well. Here are some more features/perks of this lovely home: conveniently living in the suburbs but easy access to the city; many houses on the same street have a shared driveway but you have your own here; it’s close to trains to Center City, as well as 309, and PA Turnpike; Cheltenham Township offers acres of parks, libraries, dog park, and scenic walks; and no need to wait for the sellers to find suitable housing. Come and enjoy what this home has to offer! This house is sold as - is
Location
State PA
County Montgomery
Area Cheltenham Twp (10631)
Zoning R5
Rooms
Basement Full
Main Level Bedrooms 3
Interior
Interior Features Carpet, Combination Kitchen/Dining, Kitchen - Island, Recessed Lighting
Hot Water Natural Gas
Heating Forced Air
Cooling Central A/C
Flooring Carpet, Hardwood, Tile/Brick
Fireplaces Number 1
Fireplaces Type Wood
Equipment Dishwasher, Oven/Range - Gas
Fireplace Y
Appliance Dishwasher, Oven/Range - Gas
Heat Source Natural Gas
Exterior
Exterior Feature Patio(s), Porch(es)
Garage Basement Garage, Garage - Side Entry
Garage Spaces 6.0
Utilities Available Electric Available, Natural Gas Available
Water Access N
View Trees/Woods
Accessibility None
Porch Patio(s), Porch(es)
Attached Garage 2
Total Parking Spaces 6
Garage Y
Building
Story 2
Sewer Public Sewer
Water Public
Architectural Style Cape Cod, Traditional
Level or Stories 2
Additional Building Above Grade, Below Grade
New Construction N
Schools
School District Cheltenham
Others
Senior Community No
Tax ID 31-00-22039-007
Ownership Fee Simple
SqFt Source Assessor
Acceptable Financing Cash, Conventional, FHA, VA, Other
Listing Terms Cash, Conventional, FHA, VA, Other
Financing Cash,Conventional,FHA,VA,Other
Special Listing Condition Standard
Read Less Info
Want to know what your home might be worth? Contact us for a FREE valuation!

Our team is ready to help you sell your home for the highest possible price ASAP

Bought with Cassandre Clermont • Keller Williams Realty Devon-Wayne

Find out why customers are choosing LPT Realty to meet their real estate needs






