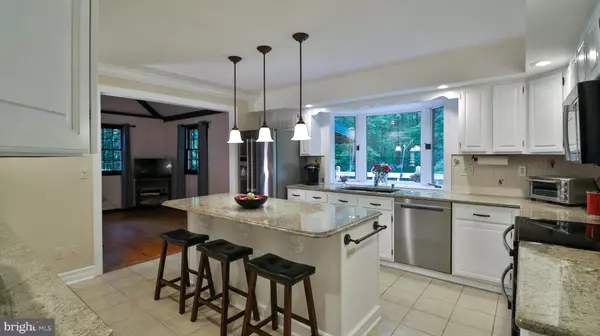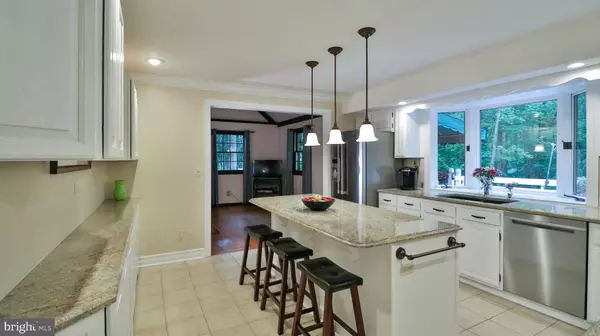$577,000
$550,000
4.9%For more information regarding the value of a property, please contact us for a free consultation.
4 Beds
4 Baths
2,608 SqFt
SOLD DATE : 07/20/2021
Key Details
Sold Price $577,000
Property Type Single Family Home
Sub Type Detached
Listing Status Sold
Purchase Type For Sale
Square Footage 2,608 sqft
Price per Sqft $221
Subdivision Hamorton Woods
MLS Listing ID PACT537644
Sold Date 07/20/21
Style Cape Cod
Bedrooms 4
Full Baths 3
Half Baths 1
HOA Fees $25/ann
HOA Y/N Y
Abv Grd Liv Area 2,608
Originating Board BRIGHT
Year Built 1976
Annual Tax Amount $8,016
Tax Year 2020
Lot Size 1.100 Acres
Acres 1.1
Lot Dimensions 0.00 x 0.00
Property Description
Looking to get away to your own private oasis, yet still desire the convenience of nearby shopping, restaurants, and transportation? Then this charming 4 bedroom, 3.5 bath Cape Cod is for you. Situated on 1.1 acres in the sought-after development of Hamorton Woods, this home is a must see. Whether you like to hike, run, or birdwatch, the neighborhoods 80+ acres of parklands, marked trails and open meadows are a fun way to enjoy the outdoors. Spend an afternoon at the pond fishing for bass and sunnies or strap on your skates for some ice skating. Enjoy the country lifestyle while still being close to the shops and restaurants in the borough of Kennett Square. Located just minutes from major routes for quick travel to the Wilmington Train station and Philadelphia Airport. As you enter the home into the foyer, you are greeted by an oversized living room with hardwood floors to the right and a large dining room with crown molding and custom wood trim to the left. Continue into the bright, airy, and refreshed kitchen, featuring granite countertops and stainless steel appliances. The large center island is sure to become the focal point of all your gatherings. The wall of additional cabinets provides plenty of storage for the home chef too. The adjoining family room features a gas fireplace with brick mantle and hearth. A vaulted ceiling with exposed beams offers added dimension to the family room. The expansive deck on the back of the house can be accessed at 2 different points. The wooden deck runs the entire expanse of the back of the house. Take your pick of basking in the sun or enjoying the shade, while dining beneath the custom awning. Theres plenty of privacy with the homes rear yard backing up to trees and parklands, and you can also cross through to the maintained walking trails. Coming back inside, you can enter through the French doors off the living room to access the powder room. Enjoy the convenience of the first-floor master bedroom with hardwood floors and attached bath. The upstairs features 3 additional bedrooms. The first bedroom is over-sized, with a sitting area, and would be perfect for an au-pair or nanny. The remaining 2 bedrooms are comfortably sized with hardwood floors. One of the rooms provides access to a unique, walk-in attic storage room. A full bath rounds out the 2nd floor. The finished walkout basement with garage access offers areas for watching tv, sitting at the bar, and plenty of space for a pool or ping pong table. There is a full bath, office area and expansive laundry room with wash tub, extra refrigerator, freezer and access to the back yard. The rear patio area houses the 5-circuit generator which is included with the home. Showings of this wonderful Cape Cod begin Friday, May 28th at 4pm. Additional maps of parklands and trails available in MLS documents. NOTE: Seller's are installing a new septic system. Testing for the new septic system left a couple bare spots in the front yard.
Location
State PA
County Chester
Area Kennett Twp (10362)
Zoning R10 RESIDENTIAL
Rooms
Other Rooms Living Room, Dining Room, Primary Bedroom, Bedroom 2, Bedroom 3, Bedroom 4, Kitchen, Family Room, Basement, Laundry, Office, Storage Room, Full Bath, Half Bath
Basement Full
Main Level Bedrooms 1
Interior
Hot Water Natural Gas
Heating Forced Air
Cooling Central A/C
Flooring Hardwood, Ceramic Tile, Carpet
Fireplaces Number 1
Fireplaces Type Gas/Propane
Fireplace Y
Heat Source Natural Gas
Laundry Lower Floor
Exterior
Garage Garage - Side Entry, Garage Door Opener, Inside Access, Additional Storage Area
Garage Spaces 7.0
Water Access N
Accessibility Chairlift
Attached Garage 2
Total Parking Spaces 7
Garage Y
Building
Lot Description Backs - Parkland, Backs to Trees
Story 1.5
Sewer On Site Septic
Water Public
Architectural Style Cape Cod
Level or Stories 1.5
Additional Building Above Grade, Below Grade
New Construction N
Schools
School District Kennett Consolidated
Others
Senior Community No
Tax ID 62-02J-0007
Ownership Fee Simple
SqFt Source Assessor
Special Listing Condition Standard
Read Less Info
Want to know what your home might be worth? Contact us for a FREE valuation!

Our team is ready to help you sell your home for the highest possible price ASAP

Bought with Margot N Mohr Teetor • RE/MAX Preferred - West Chester

Find out why customers are choosing LPT Realty to meet their real estate needs






