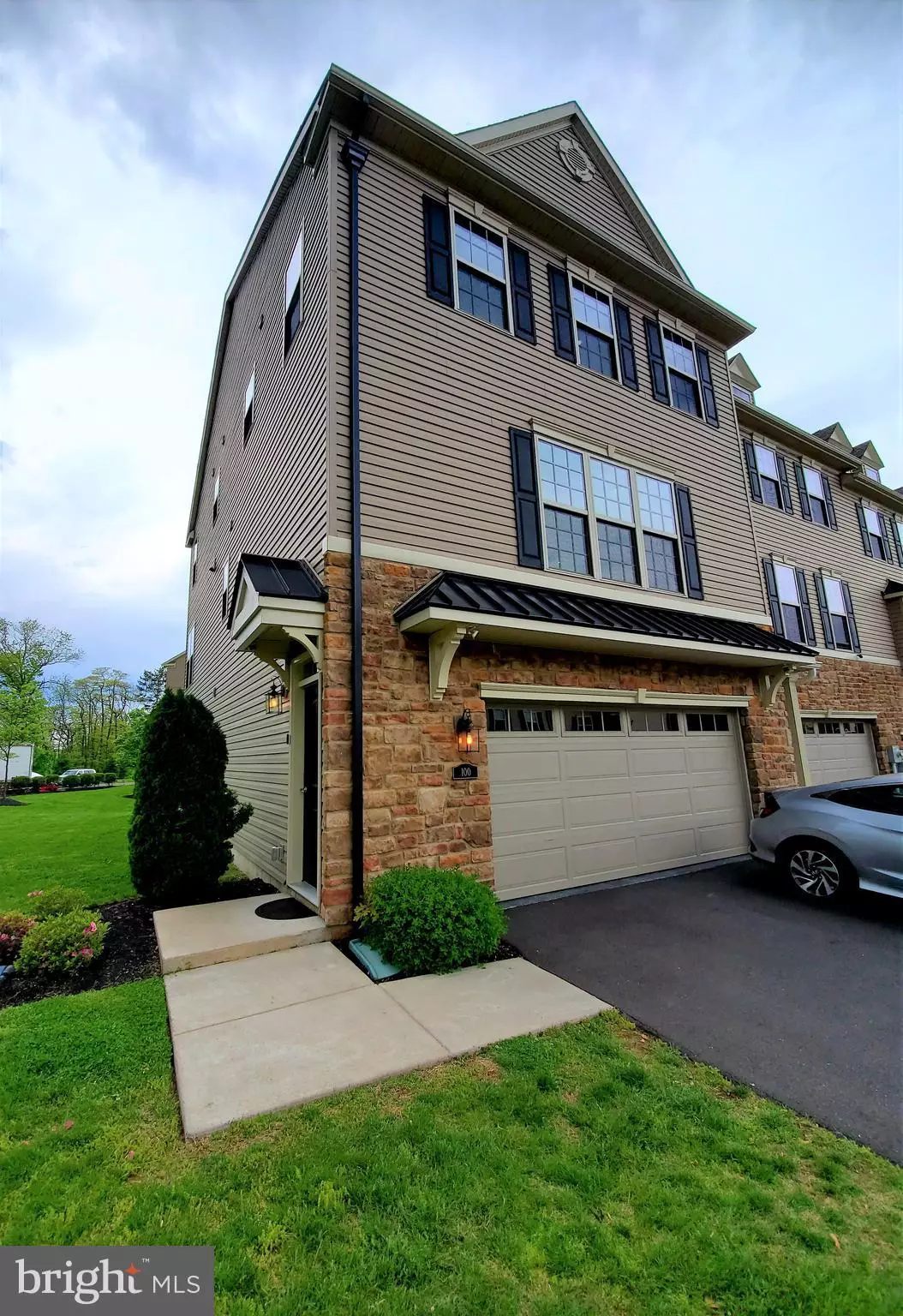$565,000
$577,000
2.1%For more information regarding the value of a property, please contact us for a free consultation.
3 Beds
4 Baths
2,637 SqFt
SOLD DATE : 06/29/2021
Key Details
Sold Price $565,000
Property Type Townhouse
Sub Type End of Row/Townhouse
Listing Status Sold
Purchase Type For Sale
Square Footage 2,637 sqft
Price per Sqft $214
Subdivision None Available
MLS Listing ID PABU526916
Sold Date 06/29/21
Style Colonial
Bedrooms 3
Full Baths 3
Half Baths 1
HOA Fees $145/mo
HOA Y/N Y
Abv Grd Liv Area 2,637
Originating Board BRIGHT
Year Built 2017
Annual Tax Amount $7,809
Tax Year 2020
Lot Size 5,444 Sqft
Acres 0.12
Lot Dimensions 108.00 x 103.00
Property Description
*Home is being sold with or without the furniture (up to the buyer's preference), contact the listing agent for more details* Make sure to tour this spectacular end-row Luxury Townhome built in 2017. The home is featuring 3 bedrooms, 3.5 bathrooms, 2-car garage, large deck, LOW HOA fees, 9 foot ceilings and much more. This well maintained & lovingly cared for colonial offers all of the finishes you've been looking for. Enjoy beautifully designed tray ceilings and custom touches throughout. This is a rare opportunity to own a fully furnishedhome with stunning Italian dining and bedroom sets. The dining room is conveniently located adjacent to the eat in kitchen. The beautiful custom kitchen boasts granite countertops, wood cabinets and top-of-the-line appliances! Upstairs hosts a master bedroom with a master bathroom & walk-in closet as well as two more bedrooms and another full bathroom. Downstairs offers lots of storage with the two-car garage, installed Tesla charging station and a family room with the outside entrance. This move-in ready home is within the top rated Neshaminy School District. Contact the listing agent for more details.
Location
State PA
County Bucks
Area Lower Southampton Twp (10121)
Zoning R2
Rooms
Basement Fully Finished
Interior
Interior Features Combination Kitchen/Dining, Dining Area, Floor Plan - Open, Kitchen - Eat-In, Kitchen - Island, Kitchen - Table Space, Primary Bath(s), Recessed Lighting, Upgraded Countertops, Walk-in Closet(s)
Hot Water Electric
Heating Central
Cooling Central A/C
Flooring Hardwood, Ceramic Tile, Carpet
Fireplaces Number 1
Fireplaces Type Electric, Insert
Equipment Dishwasher, Microwave, Refrigerator, Washer, Dryer
Fireplace Y
Appliance Dishwasher, Microwave, Refrigerator, Washer, Dryer
Heat Source Natural Gas
Laundry Upper Floor, Has Laundry
Exterior
Garage Garage - Front Entry, Garage Door Opener, Inside Access, Oversized
Garage Spaces 4.0
Utilities Available Electric Available, Water Available, Sewer Available, Natural Gas Available
Water Access N
Accessibility None
Attached Garage 2
Total Parking Spaces 4
Garage Y
Building
Story 3
Sewer Public Sewer
Water Public
Architectural Style Colonial
Level or Stories 3
Additional Building Above Grade, Below Grade
New Construction N
Schools
School District Neshaminy
Others
HOA Fee Include Common Area Maintenance,Trash,Snow Removal,Lawn Care Front,Lawn Care Rear,Lawn Care Side,Lawn Maintenance
Senior Community No
Tax ID 21-015-369-009
Ownership Fee Simple
SqFt Source Assessor
Acceptable Financing Cash, Conventional, FHA
Listing Terms Cash, Conventional, FHA
Financing Cash,Conventional,FHA
Special Listing Condition Standard
Read Less Info
Want to know what your home might be worth? Contact us for a FREE valuation!

Our team is ready to help you sell your home for the highest possible price ASAP

Bought with Jackson J Masih • RE/MAX Prime Real Estate - Philadelphia

Find out why customers are choosing LPT Realty to meet their real estate needs






