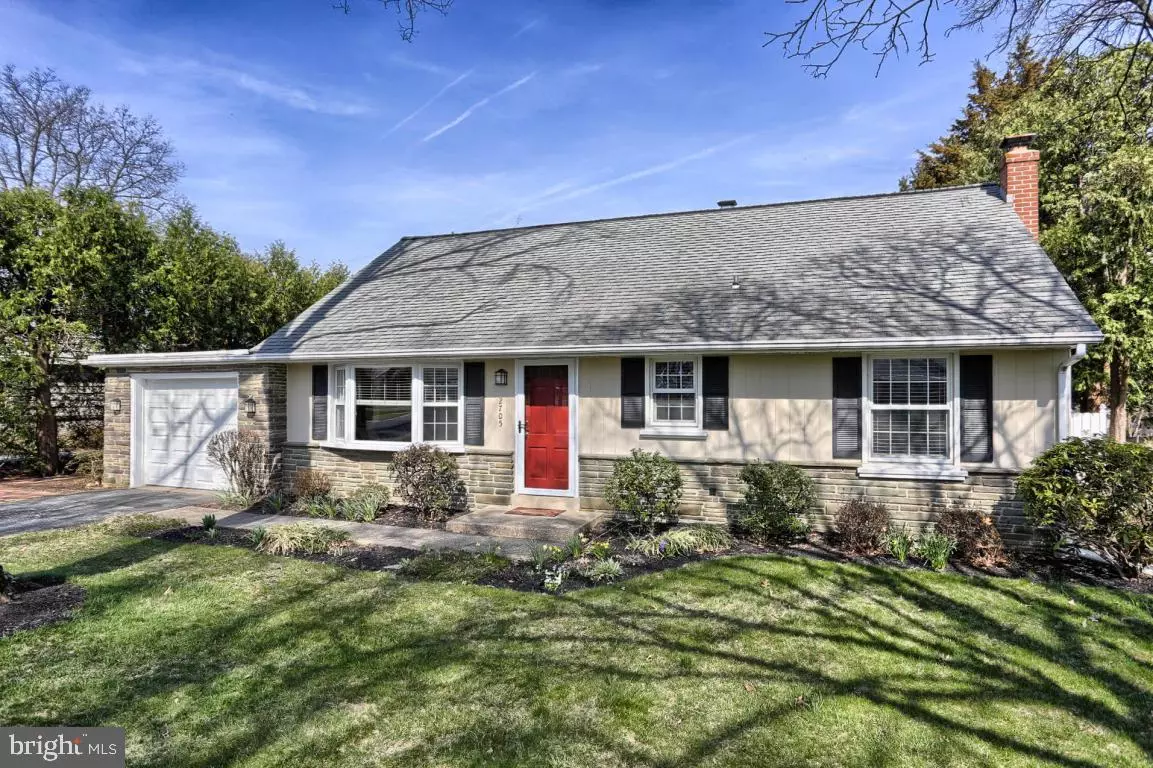$186,900
$186,900
For more information regarding the value of a property, please contact us for a free consultation.
3 Beds
1 Bath
1,659 SqFt
SOLD DATE : 06/17/2016
Key Details
Sold Price $186,900
Property Type Single Family Home
Sub Type Detached
Listing Status Sold
Purchase Type For Sale
Square Footage 1,659 sqft
Price per Sqft $112
Subdivision Wilshire Hills
MLS Listing ID 1002987561
Sold Date 06/17/16
Style Traditional
Bedrooms 3
Full Baths 1
HOA Y/N N
Abv Grd Liv Area 1,266
Originating Board LCAOR
Year Built 1958
Annual Tax Amount $2,889
Lot Size 8,712 Sqft
Acres 0.2
Property Description
This updated Cape Cod is loaded with charm and character. Offering 3 bedrooms, an oversized garage, tiled screened porch, finished lower level, cherry kitchen, newer replacement windows, central air, and hardwood floors throughout. Very convenient to Rt 30, shopping, and dining.
Location
State PA
County Lancaster
Area Manor Twp (10541)
Rooms
Other Rooms Living Room, Dining Room, Bedroom 2, Bedroom 3, Kitchen, Family Room, Bedroom 1, Laundry, Other, Bedroom 6, Bathroom 2
Basement Poured Concrete, Full, Partially Finished
Interior
Interior Features Dining Area, Kitchen - Eat-In, Formal/Separate Dining Room, Built-Ins, Skylight(s)
Hot Water Electric
Heating None, Hot Water, Radiator
Cooling Central A/C
Flooring Hardwood
Equipment Dishwasher, Oven/Range - Electric
Fireplace N
Window Features Insulated,Screens
Appliance Dishwasher, Oven/Range - Electric
Heat Source Oil
Exterior
Exterior Feature Deck(s), Enclosed
Garage Garage Door Opener
Garage Spaces 1.0
Utilities Available Cable TV Available
Amenities Available None
Water Access N
Roof Type Shingle,Composite,Asphalt
Porch Deck(s), Enclosed
Road Frontage Public
Attached Garage 1
Total Parking Spaces 1
Garage Y
Building
Building Description Cathedral Ceilings, Ceiling Fans
Story 1.5
Sewer Public Sewer
Water Public
Architectural Style Traditional
Level or Stories 1.5
Additional Building Above Grade, Below Grade, Shed
Structure Type Cathedral Ceilings
New Construction N
Schools
School District Penn Manor
Others
HOA Fee Include None
Tax ID 4103285400000
Ownership Other
SqFt Source Estimated
Acceptable Financing Cash, Conventional, FHA, VA
Listing Terms Cash, Conventional, FHA, VA
Financing Cash,Conventional,FHA,VA
Read Less Info
Want to know what your home might be worth? Contact us for a FREE valuation!

Our team is ready to help you sell your home for the highest possible price ASAP

Bought with Shane Kuhns • Berkshire Hathaway HomeServices Homesale Realty

Find out why customers are choosing LPT Realty to meet their real estate needs






