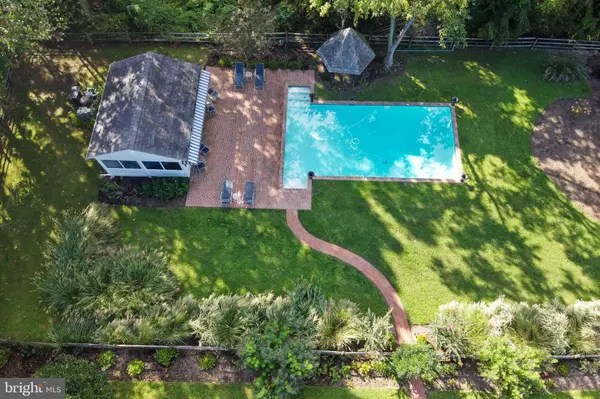$1,025,000
$1,085,000
5.5%For more information regarding the value of a property, please contact us for a free consultation.
4 Beds
3 Baths
3,458 SqFt
SOLD DATE : 06/14/2021
Key Details
Sold Price $1,025,000
Property Type Single Family Home
Sub Type Detached
Listing Status Sold
Purchase Type For Sale
Square Footage 3,458 sqft
Price per Sqft $296
Subdivision Falls Road Area
MLS Listing ID MDBC523484
Sold Date 06/14/21
Style Traditional,Colonial,Farmhouse/National Folk,Manor
Bedrooms 4
Full Baths 3
HOA Y/N N
Abv Grd Liv Area 3,458
Originating Board BRIGHT
Year Built 1902
Annual Tax Amount $8,781
Tax Year 2021
Lot Size 2.080 Acres
Acres 2.08
Property Description
FLOWERS ARE POPPING OPEN, POOL IS OPEN, PLUS A NEW PRICE!! Absolutely Charming! Privacy coupled with Metropolitan accessibility in the Brooklandville Area of Lutherville. Relish the return to your private sanctuary as you drive home along the tree-lined private lane. "Bell Gate", a stately 1900's colonial-styled farmhouse retreat is sited on 2 bucolic acres. This is truly a one-of-a-kind property. The soul of the house channels many of the early 1900's aesthetics noted in this thoughtful design, blending the beauty of turn-of-the-century architecture seamlessly with today's lifestyle. The Entry Foyer hallway for this 3,500sf home leads to the Island Gourmet Kitchen with granite, stainless, and separate table seating. The adjacent Dining Room with fireplace, multi-lite window and doors flows outdoors to the landscaped-surrounded patio. An arched doorway to the front Living Room with fireplace presents an intimate place for quiet reflection. Importantly, the 1st floor also features an expansive Great Room with a gorgeous, carved marble fireplace, floor-to-ceiling built-ins, dry-bar, and French doors opening to the deck. Completing the 1st-floor layout is the more recent light-infused addition purposed as a Main Level Bedroom for use as an optional In-home Office, Study, or Music Room, including an adjoining Bathroom. The 2nd floor offers an Owner's Bedroom Suite with fireplace and newly completed lux Bathroom. A hallway with niche closets accesses the 2nd and 3rd Bedrooms sharing a spacious Hall Bathroom and Laundry. Recent or updated components include electric panel and wiring, hybrid water heater, zoned HVAC, bathrooms, kitchen, roof, refinished hardwood floors. Seldom does the opportunity come along to acquire a property such as this. One that offers convenience in one of the most accessible locations in the Falls Road Area, supreme privacy, closeness to nature with luscious gardens, pool house, in-ground pool, lawns, and formal entertaining spaces complemented by cozy areas for family retreats.
Location
State MD
County Baltimore
Zoning DR2
Rooms
Other Rooms Living Room, Dining Room, Primary Bedroom, Bedroom 2, Kitchen, Foyer, Great Room, Bathroom 1, Bathroom 3, Primary Bathroom, Full Bath, Additional Bedroom
Basement Outside Entrance, Partial
Main Level Bedrooms 1
Interior
Interior Features Formal/Separate Dining Room, Kitchen - Eat-In, Kitchen - Island, Built-Ins, Crown Moldings, Entry Level Bedroom, Recessed Lighting, Upgraded Countertops, Walk-in Closet(s), Wood Floors, Exposed Beams, Stall Shower, Tub Shower, WhirlPool/HotTub, Attic/House Fan, Kitchen - Gourmet
Hot Water Electric
Heating Zoned, Forced Air
Cooling Zoned, Central A/C, Ceiling Fan(s)
Flooring Hardwood, Wood, Ceramic Tile
Fireplaces Number 4
Fireplaces Type Marble, Mantel(s)
Equipment Dishwasher, Disposal, Oven/Range - Gas, Range Hood, Stainless Steel Appliances, Commercial Range, Washer - Front Loading, Dryer - Front Loading
Fireplace Y
Window Features Double Hung,Casement,Bay/Bow,Storm,Screens
Appliance Dishwasher, Disposal, Oven/Range - Gas, Range Hood, Stainless Steel Appliances, Commercial Range, Washer - Front Loading, Dryer - Front Loading
Heat Source Propane - Owned
Laundry Upper Floor
Exterior
Exterior Feature Brick, Deck(s), Patio(s), Roof, Screened
Garage Garage Door Opener, Additional Storage Area
Garage Spaces 12.0
Fence Split Rail
Pool In Ground
Utilities Available Propane
Water Access N
View Garden/Lawn, Trees/Woods
Roof Type Shingle,Other,Composite
Accessibility None
Porch Brick, Deck(s), Patio(s), Roof, Screened
Road Frontage Easement/Right of Way, Private
Total Parking Spaces 12
Garage Y
Building
Lot Description Secluded, Private, Partly Wooded, Level, Landscaping, Not In Development, No Thru Street
Story 2
Foundation Block, Crawl Space
Sewer Public Sewer
Water Well
Architectural Style Traditional, Colonial, Farmhouse/National Folk, Manor
Level or Stories 2
Additional Building Above Grade, Below Grade
New Construction N
Schools
Elementary Schools Riderwood
Middle Schools Ridgely
High Schools Dulaney
School District Baltimore County Public Schools
Others
Senior Community No
Tax ID 04081800005977
Ownership Fee Simple
SqFt Source Assessor
Security Features Monitored
Special Listing Condition Standard
Read Less Info
Want to know what your home might be worth? Contact us for a FREE valuation!

Our team is ready to help you sell your home for the highest possible price ASAP

Bought with Shannon L Walsh • Cummings & Co. Realtors

Find out why customers are choosing LPT Realty to meet their real estate needs






