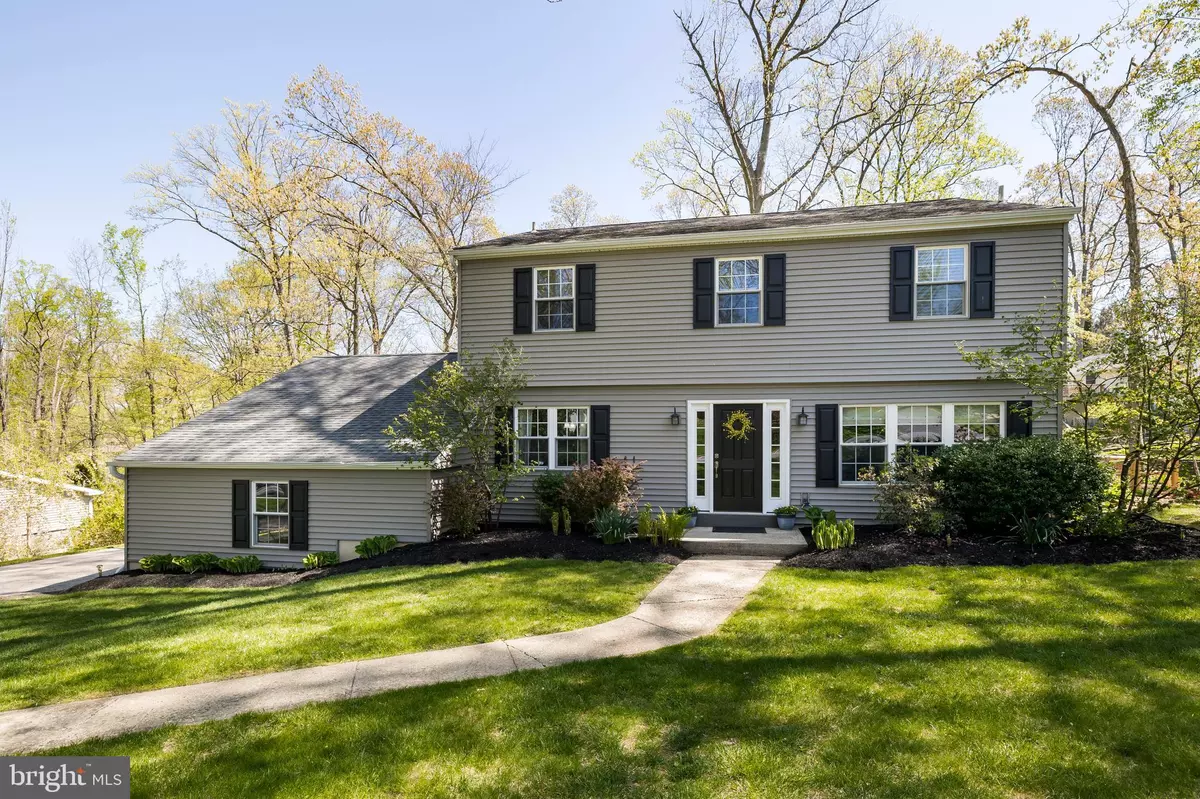$653,000
$599,900
8.9%For more information regarding the value of a property, please contact us for a free consultation.
4 Beds
3 Baths
2,566 SqFt
SOLD DATE : 06/09/2021
Key Details
Sold Price $653,000
Property Type Single Family Home
Sub Type Detached
Listing Status Sold
Purchase Type For Sale
Square Footage 2,566 sqft
Price per Sqft $254
Subdivision Summit Ridge
MLS Listing ID PACT534580
Sold Date 06/09/21
Style Colonial
Bedrooms 4
Full Baths 2
Half Baths 1
HOA Y/N N
Abv Grd Liv Area 2,566
Originating Board BRIGHT
Year Built 1975
Annual Tax Amount $5,105
Tax Year 2020
Lot Size 0.407 Acres
Acres 0.41
Lot Dimensions 0.00 x 0.00
Property Description
Welcome to 3 Ridge Road! This 4 bedroom, 2.5 Bath, 2 car garage, meticulously maintained single home is waiting for its new owner. Upon entering the front door, you will be greeted by an oversized foyer with hardwood flooring that leads you to all areas of the home. Turn right and settle into the spacious living room to cozy-up with a good book or relax & enjoy your favorite movie. To the left, enjoy a more formal dinner in the dining room. From the dining room, make your way through to the updated kitchen with tile floor, granite countertops, abundant storage and an eating area that overlooks your private back yard. Step down into the family room where you can laze by the wood burning stove in colder months and during the summer months you can access the deck to enjoy outdoor entertaining in the summer months. The main floor laundry and powder room is located down the hall from the kitchen. There is a bonus deck allowing rear entry into the home to let your furry friend in and out that helps to reduce the outdoor elements from entering the house. Make your way up to the second floor where you will have access to all four bedrooms. The Master Bedroom includes 3 generous sized closets and Master Bathroom. Three additional bedrooms with hallway bath complete this level of the home. The full-size basement is perfect for entertaining, a home gym or office and has plenty of storage space. The back yard includes a patio situated at the bottom on the deck to extend your outdoor living space to the back yard where there is ample space to enjoy a fire-pit, play area and vegetable garden if you choose.
Location
State PA
County Chester
Area East Whiteland Twp (10342)
Zoning R10
Rooms
Other Rooms Living Room, Dining Room, Primary Bedroom, Bedroom 2, Bedroom 3, Bedroom 4, Kitchen, Family Room, Basement, Laundry, Primary Bathroom, Full Bath
Basement Full
Interior
Hot Water Natural Gas
Heating Forced Air, Wood Burn Stove
Cooling Central A/C
Fireplace Y
Heat Source Natural Gas
Exterior
Garage Garage - Side Entry, Additional Storage Area, Garage Door Opener
Garage Spaces 2.0
Water Access N
Accessibility None
Attached Garage 2
Total Parking Spaces 2
Garage Y
Building
Story 2
Sewer Public Sewer
Water Public
Architectural Style Colonial
Level or Stories 2
Additional Building Above Grade, Below Grade
New Construction N
Schools
School District Great Valley
Others
Senior Community No
Tax ID 42-07B-0135
Ownership Fee Simple
SqFt Source Assessor
Special Listing Condition Standard
Read Less Info
Want to know what your home might be worth? Contact us for a FREE valuation!

Our team is ready to help you sell your home for the highest possible price ASAP

Bought with Kimberly DeSantis Stewart • Coldwell Banker Realty

Find out why customers are choosing LPT Realty to meet their real estate needs






