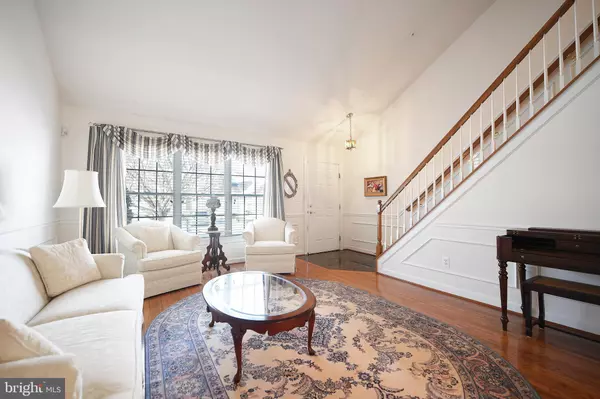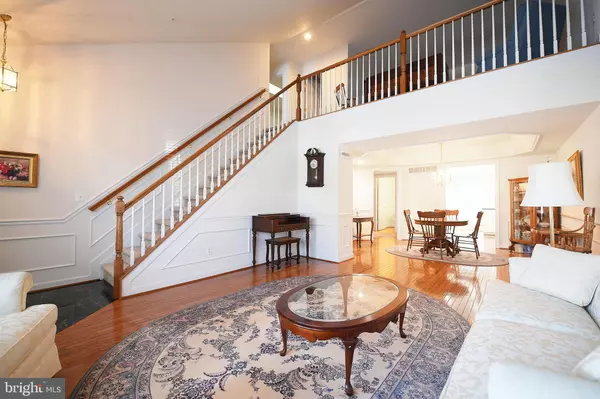$365,000
$375,000
2.7%For more information regarding the value of a property, please contact us for a free consultation.
2 Beds
3 Baths
2,126 SqFt
SOLD DATE : 04/30/2021
Key Details
Sold Price $365,000
Property Type Townhouse
Sub Type Interior Row/Townhouse
Listing Status Sold
Purchase Type For Sale
Square Footage 2,126 sqft
Price per Sqft $171
Subdivision Barrington
MLS Listing ID MDHR255680
Sold Date 04/30/21
Style Carriage House
Bedrooms 2
Full Baths 2
Half Baths 1
HOA Fees $99/mo
HOA Y/N Y
Abv Grd Liv Area 2,126
Originating Board BRIGHT
Year Built 2000
Annual Tax Amount $3,451
Tax Year 2021
Lot Size 3,900 Sqft
Acres 0.09
Property Description
GENTLY LIVED IN BY ORIGINAL OWNER! (PUBLIC RECORD IS INCORRECT-ABOVE GRADE SQ. FT. IS 2,126) CLARK TURNER BUILT 2 BEDROOM, 2/1 BATH CARRIAGE HOUSE. SUNLIT, LIVING ROOM FEATURES VAULTED TWO STORY CEILING, TRIPLE WINDOW AND HARDWOOD FLOOR, DINING ROOM WITH TRAY CEILING AND HARDWOOD FLOOR, KITCHEN HAS WHITE CABINETS, ALL APPLIANCES, RECESSED LIGHTING AND HARDWOOD FLOOR, FAMILY ROOM WITH GAS MARBLE SURROUND FIREPLACE, (TELEVISION CONVEYS), LARGE SLIDER, WINDOW ON EACH SIDE, VAULTED CEILING AND HARDWOOD FLOOR, SPACIOUS PRIMARY BEDROOM HAS CATHEDRAL CEILING AND BATH WITH SOAKING TUB, SEPARATE SHOWER, WALK-IN CLOSET AND MIRRORED SLIDING CLOSET & CERAMIC TILE FLOOR, FIRST FLOOR LAUNDRY WITH WASHER AND DRYER. SECOND LEVEL WITH LOFT, 7'X16' CLOSET, BEDROOM WITH WALK-IN CLOSET, DORMER CIRCLE TOP WINDOW, STUDY/OFFICE WITH SKYLIGHT AND FULL BATH. UNIMPROVED LOWER LEVEL AWAITING YOUR FINISHING TOUCHES! GAS HEAT (9/13), H20 (1/21), CINCH WARRANTY. LIST OF AVAILABLE FURNITURE TO PURCHASE IS ON KITCHEN COUNTER. BROCHURE AND DISCLOSURES IN DOCUMENTS
Location
State MD
County Harford
Zoning R2COS
Rooms
Other Rooms Living Room, Dining Room, Primary Bedroom, Bedroom 2, Kitchen, Family Room, Basement, Foyer, Laundry, Loft, Office, Storage Room
Basement Unfinished
Main Level Bedrooms 1
Interior
Interior Features Carpet, Chair Railings, Entry Level Bedroom, Family Room Off Kitchen, Primary Bath(s), Recessed Lighting, Skylight(s), Soaking Tub, Sprinkler System, Wainscotting, Walk-in Closet(s), Wood Floors
Hot Water Natural Gas
Heating Forced Air
Cooling Central A/C
Flooring Carpet, Ceramic Tile, Hardwood
Fireplaces Number 1
Fireplaces Type Fireplace - Glass Doors, Gas/Propane
Equipment Built-In Microwave, Dishwasher, Disposal, Dryer, Exhaust Fan, Oven/Range - Electric, Oven - Self Cleaning, Washer, Water Heater
Fireplace Y
Window Features Double Pane,Screens,Skylights,Sliding
Appliance Built-In Microwave, Dishwasher, Disposal, Dryer, Exhaust Fan, Oven/Range - Electric, Oven - Self Cleaning, Washer, Water Heater
Heat Source Natural Gas
Laundry Main Floor
Exterior
Parking Features Garage - Front Entry, Garage Door Opener
Garage Spaces 3.0
Water Access N
Roof Type Architectural Shingle
Accessibility Level Entry - Main
Attached Garage 1
Total Parking Spaces 3
Garage Y
Building
Story 3
Sewer Public Sewer
Water Public
Architectural Style Carriage House
Level or Stories 3
Additional Building Above Grade, Below Grade
Structure Type Vaulted Ceilings
New Construction N
Schools
Elementary Schools Ring Factory
Middle Schools Patterson Mill
High Schools Patterson Mill
School District Harford County Public Schools
Others
Pets Allowed Y
HOA Fee Include Common Area Maintenance,Insurance,Lawn Maintenance,Management,Reserve Funds,Road Maintenance,Trash
Senior Community No
Tax ID 1303325350
Ownership Fee Simple
SqFt Source Assessor
Security Features Security System,Non-Monitored
Acceptable Financing Cash, Conventional, FHA, VA
Horse Property N
Listing Terms Cash, Conventional, FHA, VA
Financing Cash,Conventional,FHA,VA
Special Listing Condition Standard
Pets Description Cats OK, Dogs OK
Read Less Info
Want to know what your home might be worth? Contact us for a FREE valuation!

Our team is ready to help you sell your home for the highest possible price ASAP

Bought with Daniel M Carson • Long & Foster Real Estate, Inc.

Find out why customers are choosing LPT Realty to meet their real estate needs






