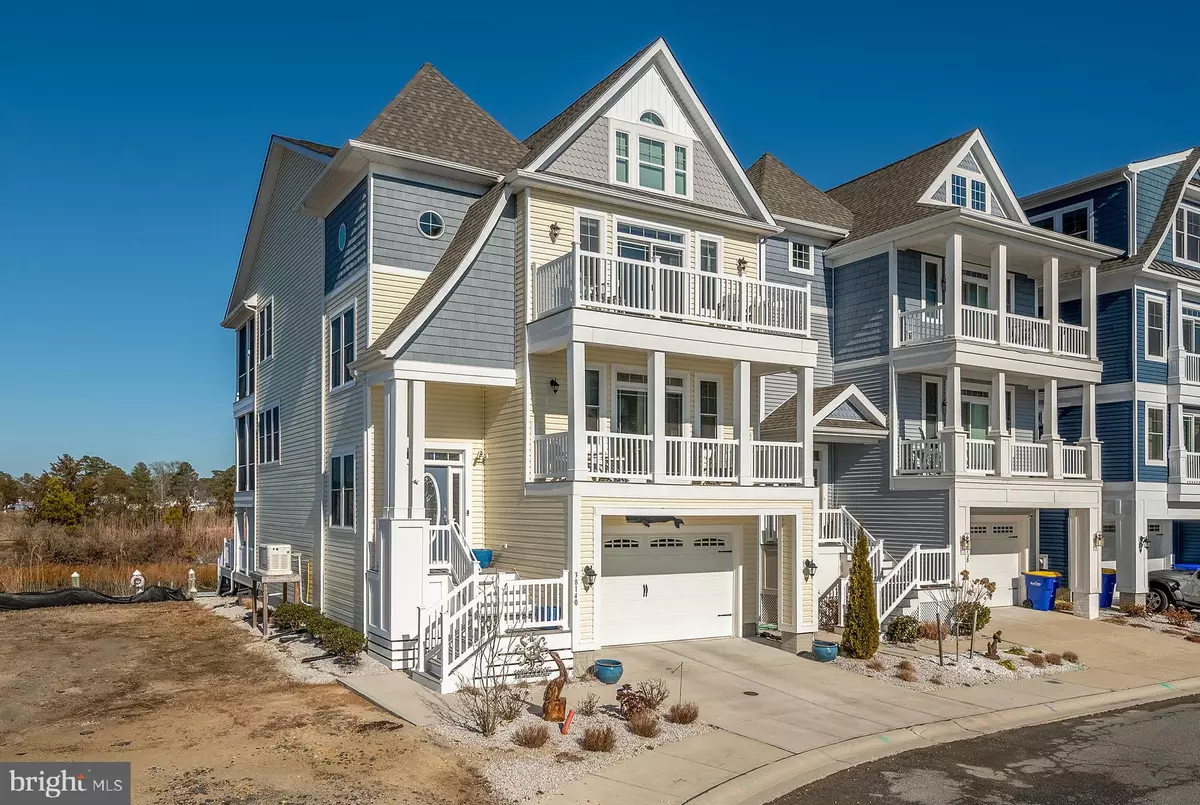$1,500,000
$1,550,000
3.2%For more information regarding the value of a property, please contact us for a free consultation.
4 Beds
5 Baths
3,400 SqFt
SOLD DATE : 04/29/2021
Key Details
Sold Price $1,500,000
Property Type Single Family Home
Sub Type Detached
Listing Status Sold
Purchase Type For Sale
Square Footage 3,400 sqft
Price per Sqft $441
Subdivision Sunset Harbour
MLS Listing ID DESU177330
Sold Date 04/29/21
Style Coastal
Bedrooms 4
Full Baths 3
Half Baths 2
HOA Fees $283/qua
HOA Y/N Y
Abv Grd Liv Area 3,400
Originating Board BRIGHT
Year Built 2018
Annual Tax Amount $1,988
Tax Year 2020
Lot Dimensions 0.00 x 0.00
Property Description
Want the BEST at the BEACH? Here is your opportunity!!! This IMPRESSIVE waterfront home sits on a PREMIUM lot and offers expansive water views and your own personal boat slip at your back door. Upgrades galore in this home include: Legrand hands free lighting system through the home, Generac generator, security system, custom blinds, exterior lighting package, central vacuum, elevator, 2nd kitchen on lower level, custom closet systems, built in sound system, custom paint and wallpaper, complete garage organizing system with epoxy flooring, shiplap accents in the foyer, bar area, and powder room but the most impressive upgrade is the gourmet kitchen. The main level features open concept living, gas fireplace, a bedroom with an ensuite bath, custom closets, as well as a separate powder room. As you ascend the stairs the loft area is a beautiful office with built-in shelving. On the third floor you will find the owners suite with built in coffee bar so you can enjoy a cup of coffee and the sunrise on your private walk out screen porch with breathtaking views, and a HUGE custom shower. Two more bedrooms and a full bath complete the upstairs, and three of the four bedrooms have their own private balconies. Like to entertain? The lower-level living area is the perfect place for a game room or home theater. The full bar has been upgraded to include a microwave, fridge and an icemaker, also a power room on this level. Gather with friends and family on the large walk out sun deck, perfect for grilling, basking in the sun, or soaking in the hot tub. The Sunset Harbour clubhouse and pool is complete with a Boat Ramp and a Fishing and Crabbing Pier. Sunset Harbour is so close to the beach, a local grocery store, Delaware's State Park Trails. Just a short bike ride to the Town of Bethany or a fun day on the boat. Call for your full list of upgrades. Make this your HAPPY PLACE!
Location
State DE
County Sussex
Area Baltimore Hundred (31001)
Zoning RES
Rooms
Main Level Bedrooms 1
Interior
Interior Features 2nd Kitchen, Bar, Breakfast Area, Built-Ins, Carpet, Ceiling Fan(s), Central Vacuum, Chair Railings, Combination Dining/Living, Combination Kitchen/Dining, Combination Kitchen/Living, Kitchen - Gourmet, Recessed Lighting, Stall Shower, Tub Shower, Upgraded Countertops, Wainscotting, Walk-in Closet(s), WhirlPool/HotTub, Window Treatments, Wood Floors
Hot Water Tankless
Heating Central
Cooling Ceiling Fan(s), Central A/C
Flooring Hardwood, Carpet
Fireplaces Number 1
Fireplaces Type Gas/Propane, Stone
Equipment Built-In Microwave, Built-In Range, Central Vacuum, Commercial Range, Dishwasher, Disposal, Dryer, Dryer - Electric, Dryer - Front Loading, Energy Efficient Appliances, ENERGY STAR Clothes Washer, ENERGY STAR Dishwasher, ENERGY STAR Freezer, ENERGY STAR Refrigerator, Icemaker, Microwave, Oven/Range - Gas, Six Burner Stove, Stainless Steel Appliances, Washer, Washer - Front Loading, Water Heater, Water Heater - Tankless
Furnishings No
Fireplace Y
Window Features Double Pane,Double Hung,Energy Efficient,ENERGY STAR Qualified
Appliance Built-In Microwave, Built-In Range, Central Vacuum, Commercial Range, Dishwasher, Disposal, Dryer, Dryer - Electric, Dryer - Front Loading, Energy Efficient Appliances, ENERGY STAR Clothes Washer, ENERGY STAR Dishwasher, ENERGY STAR Freezer, ENERGY STAR Refrigerator, Icemaker, Microwave, Oven/Range - Gas, Six Burner Stove, Stainless Steel Appliances, Washer, Washer - Front Loading, Water Heater, Water Heater - Tankless
Heat Source Propane - Leased
Laundry Lower Floor
Exterior
Exterior Feature Patio(s), Porch(es), Deck(s), Balconies- Multiple
Garage Garage - Front Entry, Garage Door Opener, Inside Access
Garage Spaces 2.0
Utilities Available Cable TV Available
Amenities Available Boat Ramp, Pier/Dock, Pool - Outdoor
Waterfront Y
Waterfront Description Boat/Launch Ramp,Private Dock Site
Water Access Y
Water Access Desc Boat - Length Limit,Canoe/Kayak,Boat - Powered,Private Access
View Bay, Creek/Stream, Panoramic, Water
Roof Type Architectural Shingle
Street Surface Paved
Accessibility Elevator
Porch Patio(s), Porch(es), Deck(s), Balconies- Multiple
Road Frontage Private
Attached Garage 2
Total Parking Spaces 2
Garage Y
Building
Lot Description Bulkheaded
Story 3
Foundation Slab
Sewer Public Sewer
Water Private
Architectural Style Coastal
Level or Stories 3
Additional Building Above Grade, Below Grade
Structure Type 9'+ Ceilings,Dry Wall,Wood Ceilings
New Construction N
Schools
School District Indian River
Others
Pets Allowed Y
HOA Fee Include Pier/Dock Maintenance,Pool(s),Trash,Snow Removal
Senior Community No
Tax ID 134-13.00-1175.00-14
Ownership Fee Simple
SqFt Source Estimated
Security Features Carbon Monoxide Detector(s),Monitored,Motion Detectors,Security Gate,Smoke Detector,Surveillance Sys
Acceptable Financing Cash, Conventional, VA
Listing Terms Cash, Conventional, VA
Financing Cash,Conventional,VA
Special Listing Condition Standard
Pets Description Dogs OK, Cats OK
Read Less Info
Want to know what your home might be worth? Contact us for a FREE valuation!

Our team is ready to help you sell your home for the highest possible price ASAP

Bought with Peggy Centrella • Patterson-Schwartz-Hockessin

Find out why customers are choosing LPT Realty to meet their real estate needs

