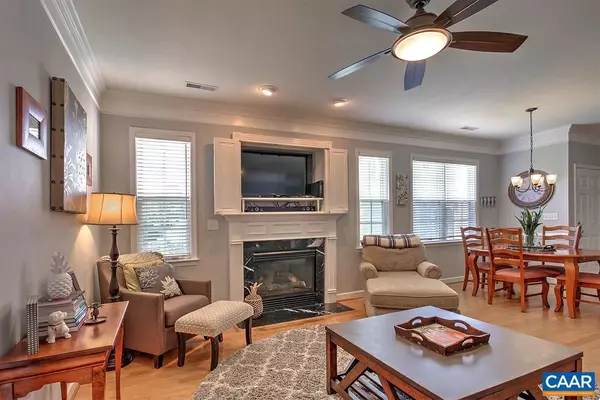$280,000
$279,000
0.4%For more information regarding the value of a property, please contact us for a free consultation.
3 Beds
3 Baths
1,697 SqFt
SOLD DATE : 08/16/2018
Key Details
Sold Price $280,000
Property Type Townhouse
Sub Type End of Row/Townhouse
Listing Status Sold
Purchase Type For Sale
Square Footage 1,697 sqft
Price per Sqft $164
Subdivision Forest Lakes South
MLS Listing ID 578507
Sold Date 08/16/18
Style Traditional,Other
Bedrooms 3
Full Baths 3
Condo Fees $105
HOA Fees $144/qua
HOA Y/N N
Abv Grd Liv Area 1,697
Originating Board CAAR
Year Built 2003
Annual Tax Amount $2,500
Tax Year 2018
Lot Size 4,791 Sqft
Acres 0.11
Property Description
Updated Main Level Living Forest Lakes South Home with 2 Master Suites! Sun Room off 1st Level Master leads to expansive Patio. 2nd Main Level Bedroom features Private Covered Porch. Open floor plan Living Room w Crown Molding, Recessed Lights, Ceiling Fan & Hardwood Floors throughout. Dining Room with Chair Rail & Large Windows. Eat In Kitchen w NEW Stainless Appliances, Recessed Lights & Pantry. 2nd Floor offers Bonus Loft & 2nd Master Suite! Fenced rear yard with Garden Spot, Green Space & Abundance of Sunlight! *Home Warranty Included with acceptable offer. MUST SEE!!,Formica Counter,Wood Cabinets,Fireplace in Living Room
Location
State VA
County Albemarle
Zoning PUD
Rooms
Other Rooms Living Room, Dining Room, Primary Bedroom, Kitchen, Foyer, Sun/Florida Room, Laundry, Loft, Full Bath, Additional Bedroom
Main Level Bedrooms 2
Interior
Interior Features Walk-in Closet(s), Breakfast Area, Kitchen - Eat-In, Pantry, Recessed Lighting, Entry Level Bedroom, Primary Bath(s)
Heating Central
Cooling Central A/C, Heat Pump(s)
Flooring Carpet, Hardwood, Vinyl
Fireplaces Number 1
Fireplaces Type Gas/Propane, Fireplace - Glass Doors
Equipment Washer/Dryer Hookups Only, Dishwasher, Disposal, Oven/Range - Electric, Microwave, Refrigerator, ENERGY STAR Dishwasher, ENERGY STAR Refrigerator
Fireplace Y
Window Features Double Hung,Screens
Appliance Washer/Dryer Hookups Only, Dishwasher, Disposal, Oven/Range - Electric, Microwave, Refrigerator, ENERGY STAR Dishwasher, ENERGY STAR Refrigerator
Heat Source Natural Gas
Exterior
Exterior Feature Deck(s), Patio(s), Porch(es), Screened
Garage Other, Garage - Front Entry
Fence Other, Board, Decorative, Partially
Amenities Available Club House, Tot Lots/Playground, Tennis Courts, Baseball Field, Basketball Courts, Community Center, Exercise Room, Lake, Meeting Room, Picnic Area, Swimming Pool, Soccer Field, Volleyball Courts, Jog/Walk Path
View Garden/Lawn, Other, Trees/Woods
Roof Type Architectural Shingle
Accessibility Other, Wheelchair Mod
Porch Deck(s), Patio(s), Porch(es), Screened
Road Frontage Private, Road Maintenance Agreement
Attached Garage 1
Garage Y
Building
Lot Description Landscaping, Open, Sloping
Story 2
Foundation Slab, Concrete Perimeter
Sewer Public Sewer
Water Public
Architectural Style Traditional, Other
Level or Stories 2
Additional Building Above Grade, Below Grade
Structure Type 9'+ Ceilings
New Construction N
Schools
Elementary Schools Hollymead
Middle Schools Sutherland
High Schools Albemarle
School District Albemarle County Public Schools
Others
HOA Fee Include Common Area Maintenance,Health Club,Pool(s),Management,Reserve Funds,Road Maintenance,Snow Removal,Lawn Maintenance
Senior Community No
Ownership Other
Security Features Carbon Monoxide Detector(s),Smoke Detector
Special Listing Condition Standard
Read Less Info
Want to know what your home might be worth? Contact us for a FREE valuation!

Our team is ready to help you sell your home for the highest possible price ASAP

Bought with BRAD CONNER • MONTAGUE, MILLER & CO. - WESTFIELD

Find out why customers are choosing LPT Realty to meet their real estate needs






