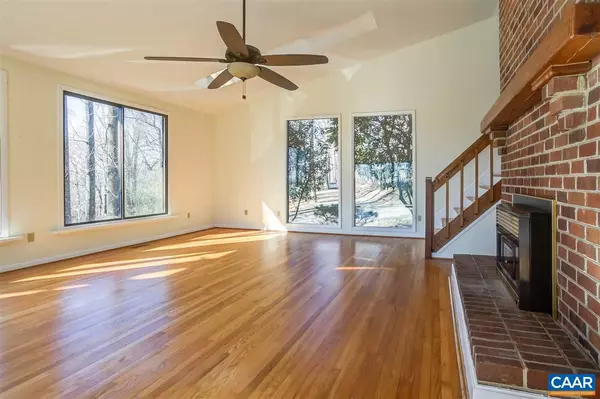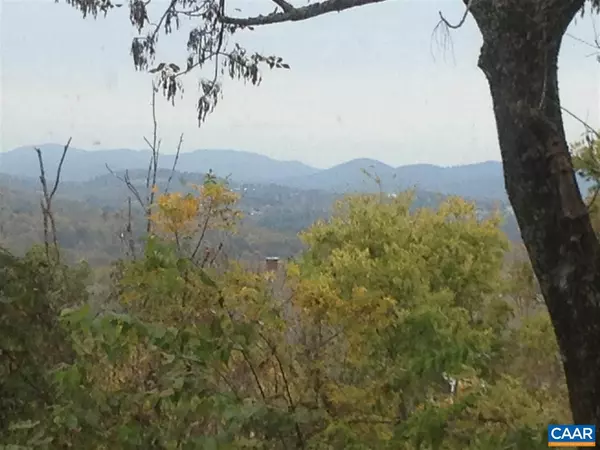$435,000
$450,000
3.3%For more information regarding the value of a property, please contact us for a free consultation.
4 Beds
4 Baths
4,032 SqFt
SOLD DATE : 11/07/2018
Key Details
Sold Price $435,000
Property Type Single Family Home
Sub Type Detached
Listing Status Sold
Purchase Type For Sale
Square Footage 4,032 sqft
Price per Sqft $107
Subdivision Ashcroft
MLS Listing ID 579912
Sold Date 11/07/18
Style Contemporary
Bedrooms 4
Full Baths 3
Half Baths 1
HOA Fees $100/ann
HOA Y/N Y
Abv Grd Liv Area 2,656
Originating Board CAAR
Year Built 1985
Annual Tax Amount $3,530
Tax Year 2015
Lot Size 1.050 Acres
Acres 1.05
Property Description
Tastefully updated kitchen....Bright open spaces and huge, warm rooms set this home apart from other "contemporary" homes...Exciting & dramatic vaulted ceiling family room with skylights and three walls of windows set the mood as you walk through the front door....Mountain and city views to the south from the master suite..Living room & Dining room combo great room overlooks the private back yard .Peaceful and quiet yet so close to town! Rear deck features a pergola ....set on over 1 acre... Neighborhood amenities include pool, tennis, walking trails and more....,Granite Counter,Fireplace in Family Room,Fireplace in Kitchen
Location
State VA
County Albemarle
Zoning R
Rooms
Other Rooms Primary Bedroom, Kitchen, Family Room, Den, Foyer, Breakfast Room, Great Room, Recreation Room, Full Bath, Additional Bedroom
Basement Fully Finished, Full, Heated, Interior Access, Outside Entrance, Walkout Level, Windows
Interior
Interior Features Skylight(s), Walk-in Closet(s), WhirlPool/HotTub, Kitchen - Eat-In, Kitchen - Island, Pantry
Heating Heat Pump(s)
Cooling Heat Pump(s)
Flooring Carpet, Hardwood
Fireplaces Number 2
Fireplaces Type Brick, Wood, Insert
Equipment Washer/Dryer Hookups Only, Dishwasher, Refrigerator
Fireplace Y
Appliance Washer/Dryer Hookups Only, Dishwasher, Refrigerator
Exterior
Exterior Feature Deck(s), Porch(es)
Garage Other, Garage - Side Entry, Basement Garage
Amenities Available Club House, Tot Lots/Playground, Tennis Courts
View Mountain, Trees/Woods
Roof Type Architectural Shingle
Accessibility None
Porch Deck(s), Porch(es)
Attached Garage 2
Garage Y
Building
Lot Description Landscaping, Partly Wooded
Story 2
Foundation Brick/Mortar, Block
Sewer Septic Exists
Water Public
Architectural Style Contemporary
Level or Stories 2
Additional Building Above Grade, Below Grade
New Construction N
Schools
Elementary Schools Stone-Robinson
Middle Schools Burley
High Schools Monticello
School District Albemarle County Public Schools
Others
HOA Fee Include Insurance,Pool(s),Reserve Funds
Senior Community No
Ownership Other
Special Listing Condition Standard
Read Less Info
Want to know what your home might be worth? Contact us for a FREE valuation!

Our team is ready to help you sell your home for the highest possible price ASAP

Bought with JAMIE WHITE • JAMIE WHITE REAL ESTATE

Find out why customers are choosing LPT Realty to meet their real estate needs






