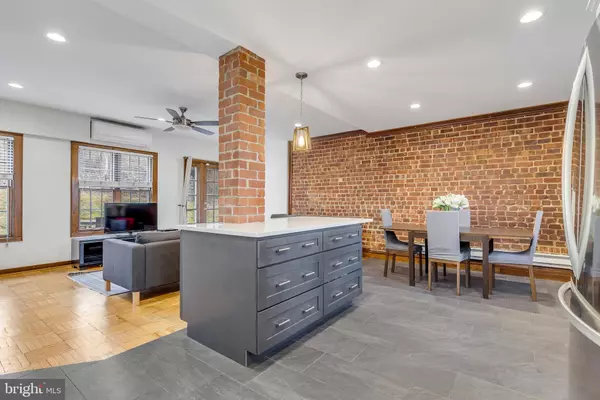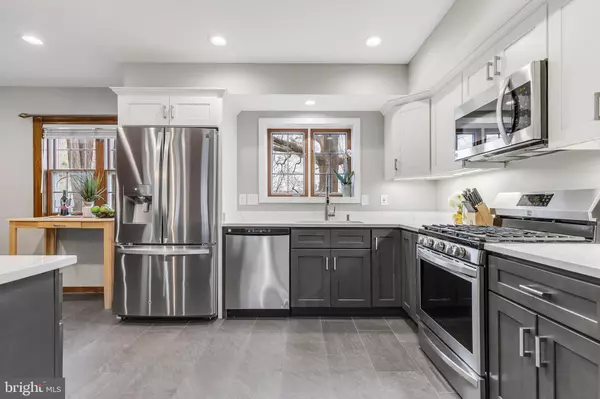$475,000
$475,000
For more information regarding the value of a property, please contact us for a free consultation.
3 Beds
2 Baths
1,114 SqFt
SOLD DATE : 04/02/2021
Key Details
Sold Price $475,000
Property Type Condo
Sub Type Condo/Co-op
Listing Status Sold
Purchase Type For Sale
Square Footage 1,114 sqft
Price per Sqft $426
Subdivision Parkfairfax
MLS Listing ID VAAX255474
Sold Date 04/02/21
Style Colonial
Bedrooms 3
Full Baths 1
Half Baths 1
Condo Fees $570/mo
HOA Y/N Y
Abv Grd Liv Area 1,114
Originating Board BRIGHT
Year Built 1941
Annual Tax Amount $4,378
Tax Year 2021
Property Description
This newly remodeled Van Buren model is sure to be the jewel of Parkfairfax. With an added powder room on the main level, this home has incredibly unique features in this historic neighborhood. A tasteful, wide-open floor plan on the main level features sparkling, white quartz countertops with an island and bar option in the kitchen along with stainless steel appliances, custom cabinetry, and heated tile floors that extend into the dining area. Natural light exudes into the living room, highlighting the exposed brick wall along the living and dining room. Updated, dual-zone HVAC systems and windows on the main and bedroom level ensure constant comfort, no matter the season. A beautifully, updated bathroom is perfectly situated amongst three bedrooms on the upper level. Laundry has also been relocated to the bedroom level. Throughout this gem, the history of Parkfairfax is preserved with classic parquet floors and wood trim. A walkout to a quiet and serene patio, backing to trees offers a peaceful, outdoor respite. This home offers a rare opportunity to enjoy the meeting of classic and modern in a coveted community.
Location
State VA
County Alexandria City
Zoning RB
Direction East
Interior
Interior Features Attic, Dining Area, Floor Plan - Open, Kitchen - Gourmet, Kitchen - Island, Window Treatments, Wood Floors
Hot Water Natural Gas
Heating Forced Air, Central
Cooling Central A/C, Ductless/Mini-Split
Equipment Built-In Microwave, Dishwasher, Disposal, Dryer, Exhaust Fan, Oven/Range - Gas, Refrigerator, Stainless Steel Appliances, Washer
Furnishings No
Fireplace N
Window Features Double Pane,Double Hung
Appliance Built-In Microwave, Dishwasher, Disposal, Dryer, Exhaust Fan, Oven/Range - Gas, Refrigerator, Stainless Steel Appliances, Washer
Heat Source Electric
Laundry Has Laundry, Washer In Unit, Dryer In Unit
Exterior
Exterior Feature Patio(s)
Amenities Available Common Grounds, Jog/Walk Path, Security, Swimming Pool, Tennis Courts, Tot Lots/Playground
Waterfront N
Water Access N
View Garden/Lawn, Trees/Woods
Street Surface Paved
Accessibility None
Porch Patio(s)
Road Frontage City/County
Garage N
Building
Story 2
Sewer Public Sewer
Water Public
Architectural Style Colonial
Level or Stories 2
Additional Building Above Grade, Below Grade
New Construction N
Schools
Elementary Schools Charles Barrett
Middle Schools George Washington
High Schools Alexandria City
School District Alexandria City Public Schools
Others
Pets Allowed Y
HOA Fee Include Ext Bldg Maint,Gas,Lawn Maintenance,Management,Parking Fee,Pool(s),Sewer,Snow Removal,Trash,Water
Senior Community No
Tax ID 013.02-0A-603.1018
Ownership Condominium
Acceptable Financing Cash, Conventional, VA, FHA
Horse Property N
Listing Terms Cash, Conventional, VA, FHA
Financing Cash,Conventional,VA,FHA
Special Listing Condition Standard
Pets Description No Pet Restrictions
Read Less Info
Want to know what your home might be worth? Contact us for a FREE valuation!

Our team is ready to help you sell your home for the highest possible price ASAP

Bought with James P Fitzpatrick • Long & Foster Real Estate, Inc.

Find out why customers are choosing LPT Realty to meet their real estate needs






