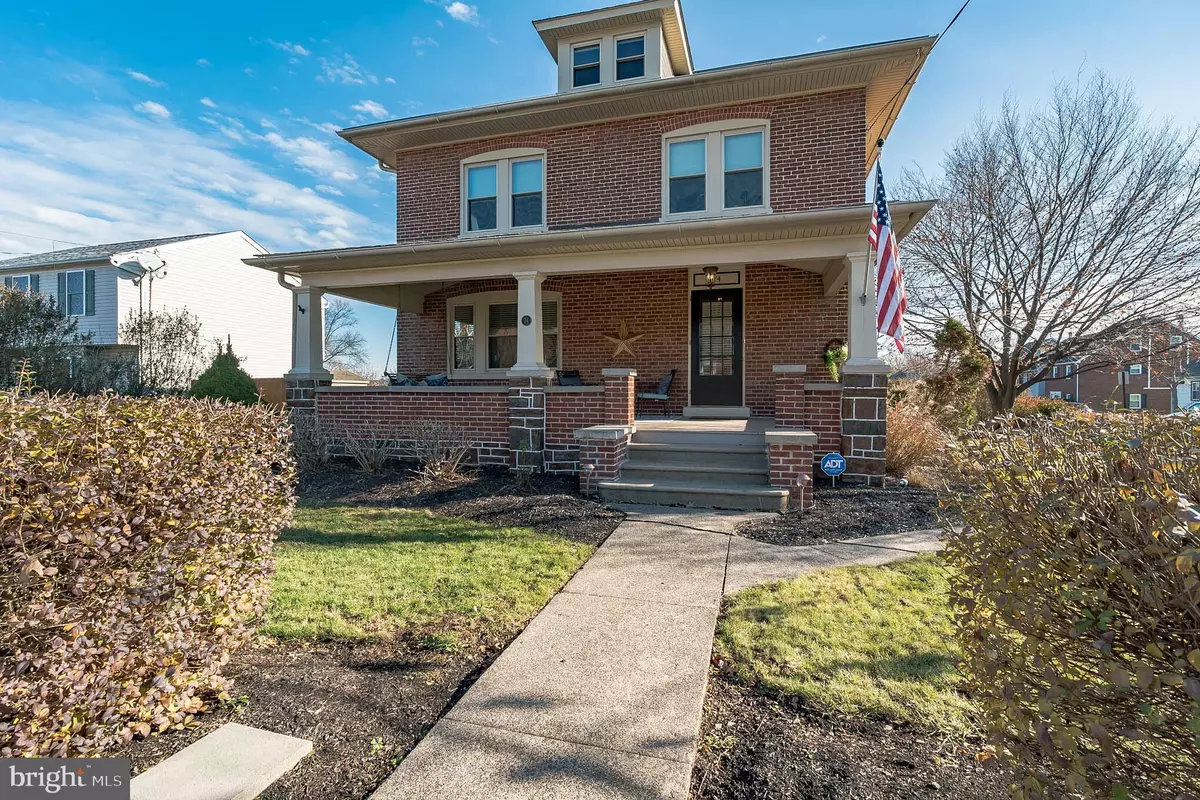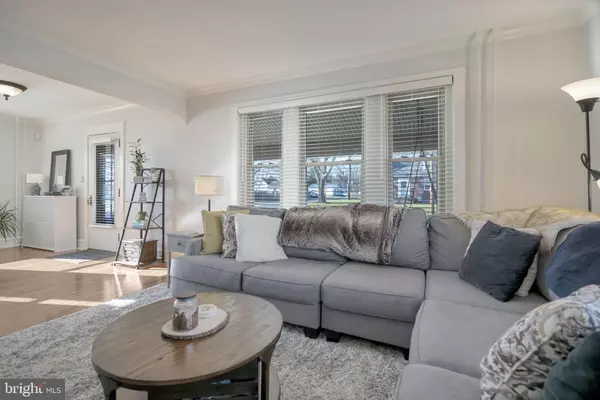$428,000
$428,000
For more information regarding the value of a property, please contact us for a free consultation.
4 Beds
3 Baths
2,628 SqFt
SOLD DATE : 03/03/2021
Key Details
Sold Price $428,000
Property Type Single Family Home
Sub Type Detached
Listing Status Sold
Purchase Type For Sale
Square Footage 2,628 sqft
Price per Sqft $162
Subdivision None Available
MLS Listing ID PAMC678970
Sold Date 03/03/21
Style Colonial
Bedrooms 4
Full Baths 2
Half Baths 1
HOA Y/N N
Abv Grd Liv Area 2,628
Originating Board BRIGHT
Year Built 1922
Annual Tax Amount $4,566
Tax Year 2021
Lot Size 0.372 Acres
Acres 0.37
Lot Dimensions 90.00 x 0.00
Property Description
Welcome to your new beautiful, corner lot, impeccable brick home in Hatfield Borough displaying tons of character, upgrades and charm at every turn. A spacious covered front porch with an inviting swing welcomes you into the cozy family room embracing you with a nice gas brick fire place. You will quickly recognize and appreciate all of the extensive and custom trim work, high ceilings, built-ins, double staircases to the 2nd floor, and hard wood flooring throughout. The main floor offers versatility with an informal breakfast room adjacent to the roomy, naturally day lit kitchen as well as a formal dining room for larger entertaining events. The mudroom/laundry room, powder room and back staircase leading you up to the second-floor master en-suite completes the first floor. The second level offers a master en-suite, an additional full hall bath and three additional nice sized bedrooms - one of which provides outside access to a private rear terrace that overlooks the very scenic back yard. The 4th Bedroom is currently being used as an office. Head to the third floor for your tranquil indoor escape to a cozy family room area - impressive to say the least! Wood flooring, pine plank walls and ceiling with beautiful exposed beams, sky lights and a great wood burning fireplace! Outback you will find an expansive yard with newer paved patio, hardscaping and an amazing barbecue and bar area - perfect for all of your outdoor entertaining! Parking is never an issue as you will enjoy your 2 oversized detached garages - one is a deep three car main garage accessed by the side street driveway and the other a deep 2-car accessed by the private drive behind the house. Two storage sheds are located between these garages for additional storage. Call for your personal showing today for this perfectly located home in North Penn School District, close to casual and fine dining, shopping, transportation hub and train stations.
Location
State PA
County Montgomery
Area Hatfield Boro (10609)
Zoning RES
Rooms
Other Rooms Dining Room, Primary Bedroom, Bedroom 2, Bedroom 3, Bedroom 4, Kitchen, Family Room, Breakfast Room, Laundry
Basement Full, Unfinished
Interior
Interior Features Double/Dual Staircase, Formal/Separate Dining Room, Ceiling Fan(s), Chair Railings, Crown Moldings, Dining Area, Upgraded Countertops, Wood Floors
Hot Water Electric
Heating Heat Pump(s), Hot Water
Cooling Central A/C
Fireplaces Number 2
Fireplace Y
Heat Source Natural Gas
Laundry Main Floor
Exterior
Exterior Feature Porch(es)
Garage Oversized
Garage Spaces 9.0
Water Access N
Accessibility None
Porch Porch(es)
Total Parking Spaces 9
Garage Y
Building
Lot Description Front Yard, Landscaping, Level, Rear Yard, SideYard(s)
Story 3
Sewer Public Sewer
Water Public
Architectural Style Colonial
Level or Stories 3
Additional Building Above Grade, Below Grade
New Construction N
Schools
High Schools North Penn
School District North Penn
Others
Senior Community No
Tax ID 09-00-00145-008
Ownership Fee Simple
SqFt Source Assessor
Acceptable Financing Cash, Conventional, FHA
Listing Terms Cash, Conventional, FHA
Financing Cash,Conventional,FHA
Special Listing Condition Standard
Read Less Info
Want to know what your home might be worth? Contact us for a FREE valuation!

Our team is ready to help you sell your home for the highest possible price ASAP

Bought with Robert A Ricchetti • BHHS Fox & Roach-Southampton

Find out why customers are choosing LPT Realty to meet their real estate needs






