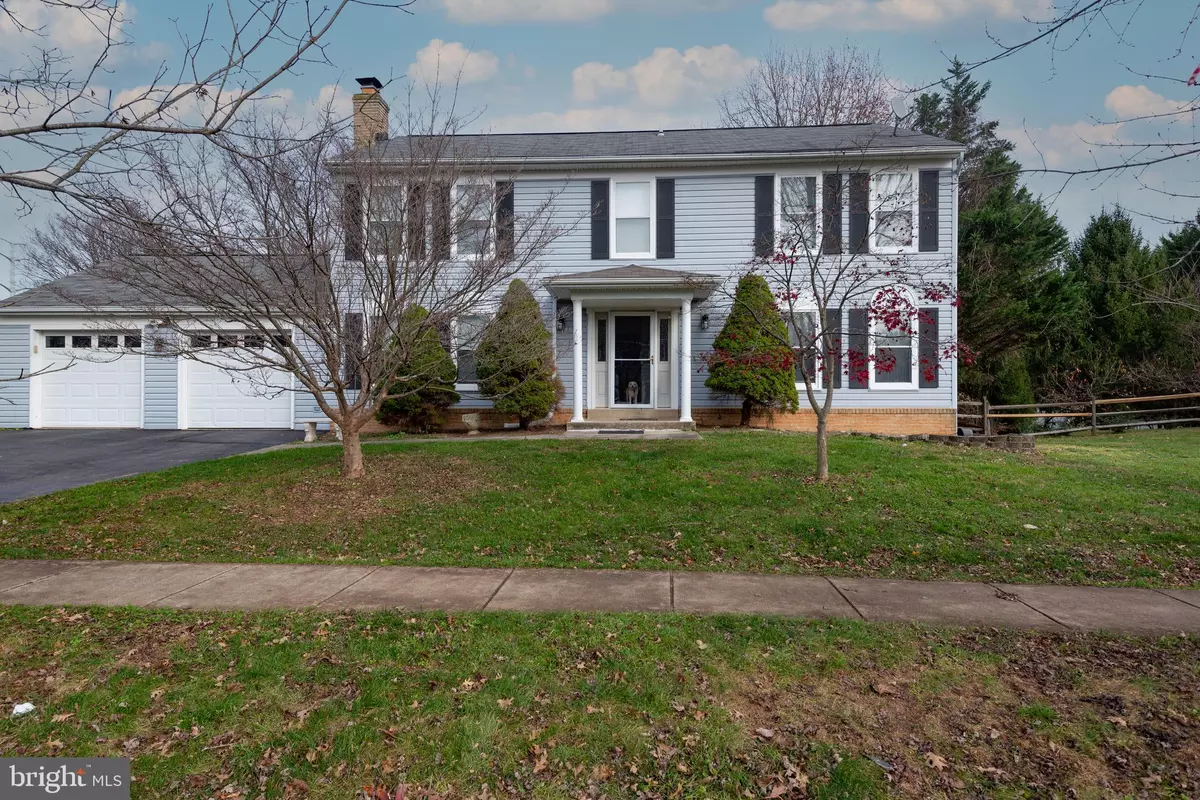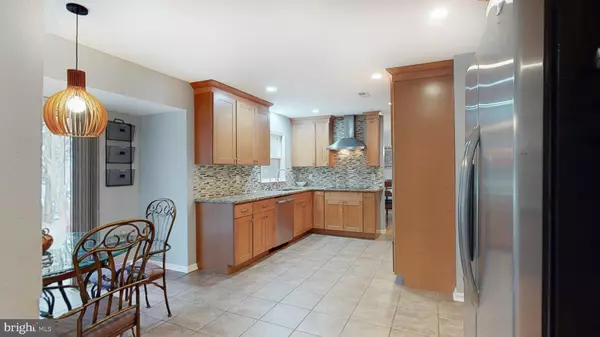$710,000
$709,000
0.1%For more information regarding the value of a property, please contact us for a free consultation.
4 Beds
4 Baths
3,280 SqFt
SOLD DATE : 02/25/2021
Key Details
Sold Price $710,000
Property Type Single Family Home
Sub Type Detached
Listing Status Sold
Purchase Type For Sale
Square Footage 3,280 sqft
Price per Sqft $216
Subdivision Mills Farm
MLS Listing ID MDMC736348
Sold Date 02/25/21
Style Colonial
Bedrooms 4
Full Baths 3
Half Baths 1
HOA Y/N N
Abv Grd Liv Area 2,380
Originating Board BRIGHT
Year Built 1984
Annual Tax Amount $5,493
Tax Year 2020
Lot Size 0.268 Acres
Acres 0.27
Property Description
This Gem is back on the market! Stunning updated single family home in the heart of the desirable Potomac Chase Community only a few steps away from Aberdeen park! This home features 4 bedrooms, 3.5 bathrooms, and a finished basement. The Main and upper level include hard floors throughout. The upper floor includes 4 spacious bedrooms and 2 full bathrooms. The Master bedroom features TWO walk-in closets as well as a powder area and custom shower. Main floor includes a wood burning fire place. For added convenience the main level includes a mud room which includes laundry facilities and access to the two door garage. The basement is fully finished and includes several storage areas, closets, full bath and tons of rec room! "Listing agent related to seller" Come meet your future home!
Location
State MD
County Montgomery
Zoning R200
Rooms
Basement Full, Daylight, Full, Fully Finished, Connecting Stairway, Heated, Improved, Interior Access, Windows
Interior
Interior Features Attic, Carpet, Ceiling Fan(s), Chair Railings, Crown Moldings, Dining Area, Family Room Off Kitchen, Formal/Separate Dining Room, Kitchen - Eat-In, Pantry, Recessed Lighting, Tub Shower, Walk-in Closet(s), Wood Floors
Hot Water 60+ Gallon Tank
Heating Forced Air
Cooling Ceiling Fan(s), Central A/C
Flooring Ceramic Tile, Hardwood, Carpet
Fireplaces Number 1
Fireplaces Type Wood
Equipment Cooktop, Dishwasher, Disposal, Dryer, Extra Refrigerator/Freezer, Oven - Wall, Range Hood, Icemaker, Refrigerator, Stainless Steel Appliances, Washer
Furnishings No
Fireplace Y
Window Features Double Pane,Screens
Appliance Cooktop, Dishwasher, Disposal, Dryer, Extra Refrigerator/Freezer, Oven - Wall, Range Hood, Icemaker, Refrigerator, Stainless Steel Appliances, Washer
Heat Source Electric
Laundry Main Floor
Exterior
Exterior Feature Patio(s)
Garage Garage - Front Entry
Garage Spaces 2.0
Fence Rear
Utilities Available Electric Available, Sewer Available, Water Available
Water Access N
Roof Type Shingle
Accessibility None
Porch Patio(s)
Attached Garage 2
Total Parking Spaces 2
Garage Y
Building
Story 3
Sewer Public Sewer
Water Public
Architectural Style Colonial
Level or Stories 3
Additional Building Above Grade, Below Grade
Structure Type Dry Wall
New Construction N
Schools
Elementary Schools Jones Lane
Middle Schools Ridgeview
High Schools Quince Orchard
School District Montgomery County Public Schools
Others
Senior Community No
Tax ID 160602235324
Ownership Fee Simple
SqFt Source Assessor
Security Features Smoke Detector,Carbon Monoxide Detector(s)
Horse Property N
Special Listing Condition Standard
Read Less Info
Want to know what your home might be worth? Contact us for a FREE valuation!

Our team is ready to help you sell your home for the highest possible price ASAP

Bought with Wendy A Wilmowski • ExecuHome Realty

Find out why customers are choosing LPT Realty to meet their real estate needs






