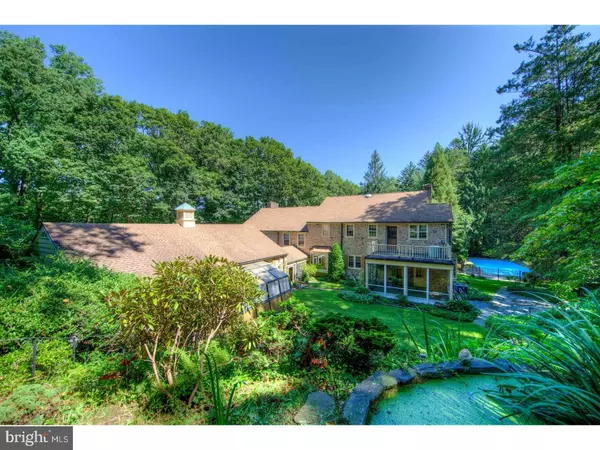$850,000
$999,000
14.9%For more information regarding the value of a property, please contact us for a free consultation.
6 Beds
6 Baths
5,730 SqFt
SOLD DATE : 06/08/2018
Key Details
Sold Price $850,000
Property Type Single Family Home
Sub Type Detached
Listing Status Sold
Purchase Type For Sale
Square Footage 5,730 sqft
Price per Sqft $148
Subdivision Wissahickon Park G
MLS Listing ID 1000280201
Sold Date 06/08/18
Style Colonial
Bedrooms 6
Full Baths 4
Half Baths 2
HOA Y/N N
Abv Grd Liv Area 5,730
Originating Board TREND
Year Built 1950
Annual Tax Amount $24,182
Tax Year 2018
Lot Size 3.400 Acres
Acres 3.4
Lot Dimensions IRR
Property Description
This exceptionally maintained colonial home is set on 3.4 gorgeous acres among mature plantings, incredible gardens and landscaping. The grounds are a true oasis with multiple slate terraces, two tiered garden ponds, stone walls, peaceful in-ground pool with pool house, tennis court, shuffleboard court and gazebo under the trees. The house boasts an updated kitchen with large center island, custom cabinetry, marble counters and back splash, pantry and workstation. Adjacent to the kitchen are the large formal living and dining rooms. A screened in porch provides a great place for summer time meals with the family. Upstairs are 5 large bedrooms and the spacious master bedroom with huge dressing room/ walk-in closet and full bath with large shower. Finished basement with built-in wet bar area, four car garage attached to home with beautiful breezeway. This home is set in a truly peaceful location just steps from the Northwestern end of historic Forbidden Drive and offering exceptional access to both the wonderful amenities of Chestnut Hill and the Wissahickon Valley section of Fairmount Park.
Location
State PA
County Montgomery
Area Springfield Twp (10652)
Zoning AA
Rooms
Other Rooms Living Room, Dining Room, Primary Bedroom, Bedroom 2, Bedroom 3, Kitchen, Family Room, Bedroom 1, In-Law/auPair/Suite, Other, Attic
Basement Full
Interior
Interior Features Primary Bath(s), Kitchen - Island, Kitchen - Eat-In
Hot Water Electric
Heating Hot Water
Cooling Central A/C
Flooring Wood, Fully Carpeted
Fireplaces Type Brick, Stone
Equipment Oven - Double, Dishwasher, Refrigerator, Built-In Microwave
Fireplace N
Appliance Oven - Double, Dishwasher, Refrigerator, Built-In Microwave
Heat Source Oil
Laundry Basement
Exterior
Garage Oversized
Garage Spaces 7.0
Fence Other
Pool In Ground
Water Access N
Roof Type Shingle
Accessibility None
Total Parking Spaces 7
Garage Y
Building
Lot Description Flag, Sloping, Trees/Wooded, Front Yard, Rear Yard, SideYard(s)
Story 2
Foundation Concrete Perimeter
Sewer On Site Septic
Water Public
Architectural Style Colonial
Level or Stories 2
Additional Building Above Grade
New Construction N
Schools
Elementary Schools Erdenheim
Middle Schools Springfield Township
High Schools Springfield Township
School District Springfield Township
Others
Senior Community No
Tax ID 52-00-00328-007
Ownership Fee Simple
Acceptable Financing Conventional
Listing Terms Conventional
Financing Conventional
Read Less Info
Want to know what your home might be worth? Contact us for a FREE valuation!

Our team is ready to help you sell your home for the highest possible price ASAP

Bought with Michael L Mita • Integrity Real Estate Associates LLC

Find out why customers are choosing LPT Realty to meet their real estate needs






