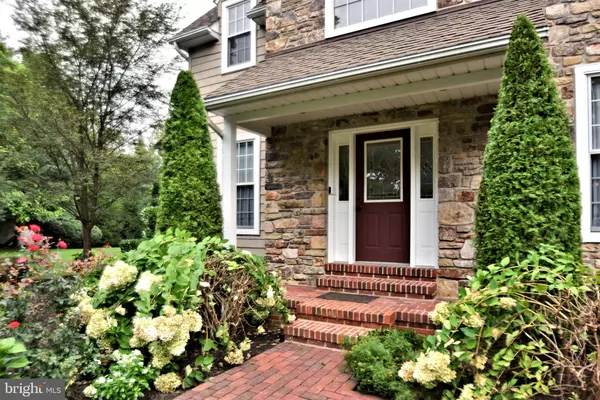$1,150,000
$1,330,000
13.5%For more information regarding the value of a property, please contact us for a free consultation.
4 Beds
6 Baths
8,780 SqFt
SOLD DATE : 01/08/2021
Key Details
Sold Price $1,150,000
Property Type Single Family Home
Sub Type Detached
Listing Status Sold
Purchase Type For Sale
Square Footage 8,780 sqft
Price per Sqft $130
Subdivision Gwynedd Valley
MLS Listing ID PAMC660442
Sold Date 01/08/21
Style Colonial
Bedrooms 4
Full Baths 4
Half Baths 2
HOA Y/N N
Abv Grd Liv Area 6,140
Originating Board BRIGHT
Year Built 1999
Annual Tax Amount $15,051
Tax Year 2019
Lot Size 1.229 Acres
Acres 1.23
Lot Dimensions 69.00 x 0.00
Property Description
GRACIOUS AND GRAND! WARM AND INVITING! Dramatic estate home located in prestigious Gwynedd Valley. Professionally landscaped 1.23 acres with privacy fencing and mature stately trees in Lower Gwynedd Township. The exterior boasts a beautiful real stone and cedar exterior. This sophisticated and classic home offers an open, bright floor plan with spectacular high ceilings and hardwood flooring. Formal dining and living rooms with custom crown molding and wainscoting perfect for entertaining. The large family room has a real stone gas fireplace with 20 foot ceilings. Every aspect of this home has been thoughtfully designed with the highest quality materials. Extra large eat-in-kitchen with ceramic tile flooring that is accented with custom inlayed designs, cherry cabinetry, an oversized center island with granite countertop an built-in range & oven. Owners had plans to redo kitchen and purchased the plans and new cabinets they are included in the sale. The kitchen overlooks a large sunroom that features a vaulted ceiling, skylights and access to the backyard patio and pavilion. Wait, to round out the first floor there is a powder room, pantry/laundry room, and an oversized three car attached heated garage that has access into the basement area. Two staircases access the second floor which features four spacious bedrooms, all with private full baths & walk-in closets. The master bedroom features his and her walk-in closets and a brand new bathroom featuring custom marble inlays. Walk-up to the 3rd floor and enter a large home office, perfect for running a business or home schooling. Ample storage closets on the third floor. The finished lower level houses a billiard room with wet-bar and stone fireplace, play area, and built in home theater. There is also a mirrored exercise room and storage space. Full house generator means you'll never lose power again. Located within the award-winning Wissahickon School District, this home is also located near numerous private schools. You may also enjoy the golf, hiking, biking, and tennis options in the area. Commuting convenience abound, as house is in close proximity to local trains, the PA & NJ Turnpikes, and all major routes. Surrounded by a substantial array of both gourmet and casual restaurants as well as local markets, including Whole Foods, McCaffrey's, Wegmans, Trader Joe's, and Costco, you'll never be at a loss for dining and shopping options. If you deserve the finest, welcome home!
Location
State PA
County Montgomery
Area Lower Gwynedd Twp (10639)
Zoning A
Rooms
Other Rooms Living Room, Dining Room, Primary Bedroom, Bedroom 3, Kitchen, Family Room, Basement, Exercise Room, Laundry, Mud Room, Other, Office, Storage Room, Bathroom 1, Bathroom 2, Half Bath
Basement Full
Interior
Interior Features Butlers Pantry, Ceiling Fan(s), Crown Moldings, Family Room Off Kitchen, Kitchen - Eat-In, Kitchen - Island, Soaking Tub, Skylight(s), Wainscotting, Walk-in Closet(s), Wood Floors, Floor Plan - Open
Hot Water Natural Gas
Heating Forced Air, Zoned
Cooling Central A/C
Flooring Hardwood, Ceramic Tile, Carpet
Fireplaces Number 2
Fireplaces Type Gas/Propane, Wood
Equipment Built-In Microwave, Built-In Range, Dishwasher, Disposal, Oven - Self Cleaning, Oven/Range - Gas, Refrigerator
Fireplace Y
Appliance Built-In Microwave, Built-In Range, Dishwasher, Disposal, Oven - Self Cleaning, Oven/Range - Gas, Refrigerator
Heat Source Natural Gas
Laundry Main Floor
Exterior
Exterior Feature Roof, Patio(s)
Garage Garage - Side Entry, Garage Door Opener, Inside Access
Garage Spaces 9.0
Fence Fully, Vinyl, Privacy
Water Access N
Accessibility None
Porch Roof, Patio(s)
Attached Garage 3
Total Parking Spaces 9
Garage Y
Building
Story 3
Sewer Public Sewer
Water Public
Architectural Style Colonial
Level or Stories 3
Additional Building Above Grade, Below Grade
New Construction N
Schools
Elementary Schools Shady Grove
Middle Schools Wissahickon
High Schools Wissahickon
School District Wissahickon
Others
Senior Community No
Tax ID 39-00-03684-003
Ownership Fee Simple
SqFt Source Assessor
Security Features Security System
Acceptable Financing Conventional, Cash, FHA, VA
Listing Terms Conventional, Cash, FHA, VA
Financing Conventional,Cash,FHA,VA
Special Listing Condition Standard
Read Less Info
Want to know what your home might be worth? Contact us for a FREE valuation!

Our team is ready to help you sell your home for the highest possible price ASAP

Bought with Phillip N Stan III • Quinn & Wilson, Inc.

Find out why customers are choosing LPT Realty to meet their real estate needs






