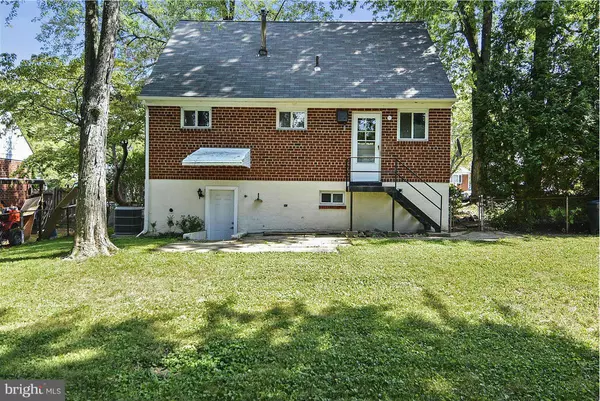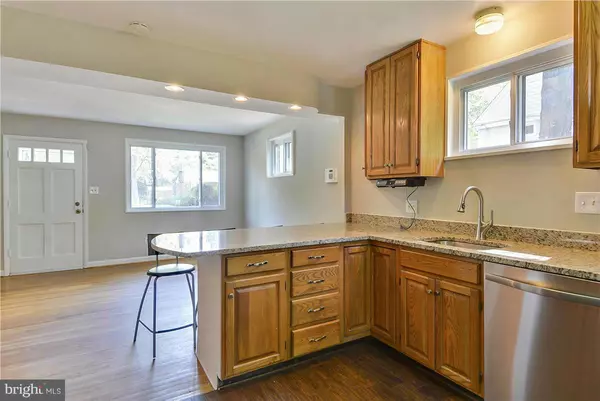$371,500
$379,900
2.2%For more information regarding the value of a property, please contact us for a free consultation.
4 Beds
2 Baths
1,320 SqFt
SOLD DATE : 01/10/2017
Key Details
Sold Price $371,500
Property Type Single Family Home
Sub Type Detached
Listing Status Sold
Purchase Type For Sale
Square Footage 1,320 sqft
Price per Sqft $281
Subdivision Randolph Hills
MLS Listing ID 1002458181
Sold Date 01/10/17
Style Cape Cod
Bedrooms 4
Full Baths 2
HOA Y/N N
Abv Grd Liv Area 960
Originating Board MRIS
Year Built 1958
Annual Tax Amount $3,508
Tax Year 2016
Lot Size 6,241 Sqft
Acres 0.14
Property Description
Charming Cape w/2 BR main flr, & 2 BR up. Open concept living area. Renovated kit w/granite, newer appliances, renovated main lvl bath. Lower lvl w/fam rm, snack prep area, bath, den, exit to patio & yard. Quiet neighborhood tucked next to Rock Creek Park on its east side. Metro & MARC train stations less than a mile away, Randolph Hills Local Park has playground, ball fields, tennis courts.
Location
State MD
County Montgomery
Zoning R60
Rooms
Other Rooms Living Room, Bedroom 2, Bedroom 3, Bedroom 4, Kitchen, Family Room, Den, Bedroom 1, Laundry
Basement Rear Entrance, Fully Finished
Main Level Bedrooms 2
Interior
Interior Features Breakfast Area, Upgraded Countertops, Wood Floors, Floor Plan - Traditional
Hot Water Natural Gas
Heating Forced Air
Cooling Central A/C
Equipment Dishwasher, Disposal, Icemaker, Extra Refrigerator/Freezer, Oven/Range - Gas, Refrigerator, Stove, Washer, Dryer, Water Heater
Fireplace N
Window Features Double Pane
Appliance Dishwasher, Disposal, Icemaker, Extra Refrigerator/Freezer, Oven/Range - Gas, Refrigerator, Stove, Washer, Dryer, Water Heater
Heat Source Natural Gas
Exterior
Exterior Feature Patio(s)
Fence Rear
Water Access N
Roof Type Composite
Accessibility None
Porch Patio(s)
Road Frontage City/County
Garage N
Private Pool N
Building
Story 3+
Sewer Public Sewer
Water Public
Architectural Style Cape Cod
Level or Stories 3+
Additional Building Above Grade, Below Grade, Shed
New Construction N
Schools
Elementary Schools Viers Mill
Middle Schools A. Mario Loiederman
High Schools Wheaton
School District Montgomery County Public Schools
Others
Senior Community No
Tax ID 160400070217
Ownership Fee Simple
Special Listing Condition Standard
Read Less Info
Want to know what your home might be worth? Contact us for a FREE valuation!

Our team is ready to help you sell your home for the highest possible price ASAP

Bought with Stacy S Rodgers • Long & Foster Real Estate, Inc.

Find out why customers are choosing LPT Realty to meet their real estate needs






