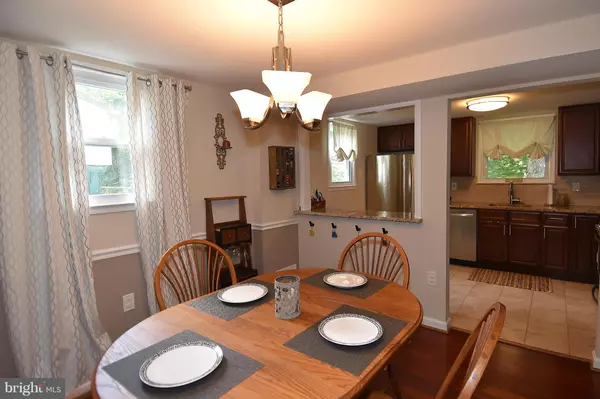$255,000
$255,000
For more information regarding the value of a property, please contact us for a free consultation.
3 Beds
2 Baths
0.27 Acres Lot
SOLD DATE : 08/08/2016
Key Details
Sold Price $255,000
Property Type Single Family Home
Sub Type Detached
Listing Status Sold
Purchase Type For Sale
Subdivision Marlboro Meadows
MLS Listing ID 1001074215
Sold Date 08/08/16
Style Split Foyer
Bedrooms 3
Full Baths 2
HOA Y/N N
Originating Board MRIS
Year Built 1973
Annual Tax Amount $2,885
Tax Year 2015
Lot Size 0.266 Acres
Acres 0.27
Property Description
Charming Split Foyer located in Marlboro Meadows. Fully renovated in 2012 & well-maintained with hardwood floors throughout, three generous sized bedrooms plus a large family room on the lower level. Kitchen features 42" cherry cabinets with granite countertops plus stainless appliances and gas cooking. Serene landscaped yard. Buyer Closing Help Available. One Year Extended Home Warranty Included
Location
State MD
County Prince Georges
Zoning RR
Rooms
Other Rooms Living Room, Dining Room, Primary Bedroom, Bedroom 2, Kitchen, Family Room, Bedroom 1, Laundry
Basement Outside Entrance, Fully Finished, Daylight, Partial, Windows
Interior
Interior Features Kitchen - Eat-In, Dining Area, Wood Floors, Upgraded Countertops, Recessed Lighting, Floor Plan - Traditional
Hot Water Natural Gas
Heating Central
Cooling Central A/C, Ceiling Fan(s)
Equipment Washer/Dryer Hookups Only, Refrigerator, Oven/Range - Gas, Dishwasher, Microwave, Disposal, Washer - Front Loading, Dryer - Front Loading
Fireplace N
Window Features Insulated,Double Pane,Screens
Appliance Washer/Dryer Hookups Only, Refrigerator, Oven/Range - Gas, Dishwasher, Microwave, Disposal, Washer - Front Loading, Dryer - Front Loading
Heat Source Natural Gas
Exterior
Exterior Feature Patio(s)
Fence Partially
Utilities Available Cable TV Available
Amenities Available Recreational Center, Tot Lots/Playground
View Y/N Y
Water Access N
View Trees/Woods
Roof Type Asphalt
Accessibility None
Porch Patio(s)
Road Frontage Public, City/County
Garage N
Private Pool N
Building
Lot Description Landscaping, Backs to Trees, Partly Wooded, Trees/Wooded, No Thru Street
Story 2
Sewer Public Sewer
Water Public
Architectural Style Split Foyer
Level or Stories 2
Structure Type Dry Wall
New Construction N
Schools
Elementary Schools Patuxent
Middle Schools Kettering
High Schools Dr. Henry A. Wise, Jr. High
School District Prince George'S County Public Schools
Others
Senior Community No
Tax ID 17030202150
Ownership Fee Simple
Security Features Electric Alarm,Monitored,Motion Detectors,Smoke Detector,Carbon Monoxide Detector(s)
Acceptable Financing Cash, Conventional, FHA, VA
Listing Terms Cash, Conventional, FHA, VA
Financing Cash,Conventional,FHA,VA
Special Listing Condition Standard
Read Less Info
Want to know what your home might be worth? Contact us for a FREE valuation!

Our team is ready to help you sell your home for the highest possible price ASAP

Bought with Gennett E Gray • Coldwell Banker Realty - Washington

Find out why customers are choosing LPT Realty to meet their real estate needs






