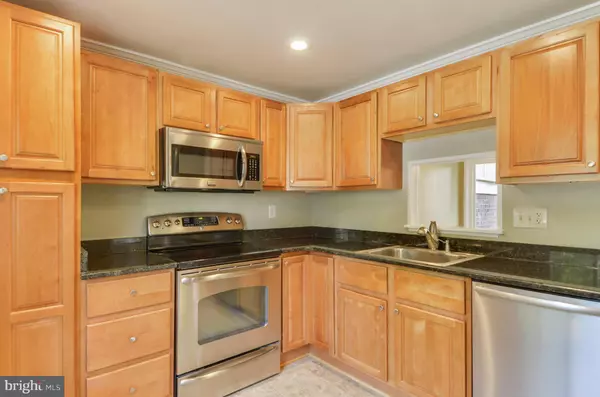$285,000
$285,000
For more information regarding the value of a property, please contact us for a free consultation.
4 Beds
3 Baths
2,080 SqFt
SOLD DATE : 08/19/2016
Key Details
Sold Price $285,000
Property Type Townhouse
Sub Type Interior Row/Townhouse
Listing Status Sold
Purchase Type For Sale
Square Footage 2,080 sqft
Price per Sqft $137
Subdivision Stedwick Townhouses
MLS Listing ID 1002434533
Sold Date 08/19/16
Style Colonial
Bedrooms 4
Full Baths 2
Half Baths 1
HOA Fees $117/mo
HOA Y/N Y
Abv Grd Liv Area 1,404
Originating Board MRIS
Year Built 1968
Annual Tax Amount $2,570
Tax Year 2016
Lot Size 1,797 Sqft
Acres 0.04
Property Description
COMPLETELY RENOVATED BACKING TO COMMON AREA. Approx.2,080 SF on 3 levels incl: NEW custom paint & carpeting throughout; foyer entrance w/ 13-inch tile floors; RENOVATED granite, maple & stainless kitchen; DR & LR w/ SGD to private deck; MBR suite w/ WIC & RENOVATED designer tile bath w/ granite vanity & frameless glass shower enclosure; w/o LL RR & BR w/ SGD to expansive brick patio.
Location
State MD
County Montgomery
Zoning TS
Rooms
Other Rooms Living Room, Dining Room, Primary Bedroom, Bedroom 2, Bedroom 3, Bedroom 4, Kitchen, Game Room, Foyer
Basement Connecting Stairway, Daylight, Full, Fully Finished, Walkout Level, Windows
Interior
Interior Features Kitchen - Gourmet, Dining Area, Built-Ins, Upgraded Countertops, Crown Moldings, Window Treatments, Wainscotting, Floor Plan - Traditional
Hot Water Electric
Heating Heat Pump(s)
Cooling Programmable Thermostat, Ceiling Fan(s), Heat Pump(s)
Equipment Cooktop, Dishwasher, Disposal, Dryer - Front Loading, Exhaust Fan, Icemaker, Microwave, Oven/Range - Electric, Refrigerator, Washer - Front Loading
Fireplace N
Appliance Cooktop, Dishwasher, Disposal, Dryer - Front Loading, Exhaust Fan, Icemaker, Microwave, Oven/Range - Electric, Refrigerator, Washer - Front Loading
Heat Source Electric
Exterior
Exterior Feature Patio(s), Deck(s)
Parking On Site 1
Community Features Alterations/Architectural Changes, Building Restrictions
Amenities Available Basketball Courts, Bike Trail, Community Center, Jog/Walk Path, Pier/Dock, Pool - Outdoor, Recreational Center, Tennis Courts, Tot Lots/Playground, Common Grounds
Water Access N
Accessibility None
Porch Patio(s), Deck(s)
Garage N
Private Pool N
Building
Lot Description Backs - Open Common Area
Story 3+
Sewer Public Sewer
Water Public
Architectural Style Colonial
Level or Stories 3+
Additional Building Above Grade, Below Grade
New Construction N
Schools
Elementary Schools Watkins Mill
Middle Schools Montgomery Village
High Schools Watkins Mill
School District Montgomery County Public Schools
Others
HOA Fee Include Management,Pool(s),Recreation Facility,Reserve Funds,Snow Removal,Trash
Senior Community No
Tax ID 160900799380
Ownership Fee Simple
Special Listing Condition Standard
Read Less Info
Want to know what your home might be worth? Contact us for a FREE valuation!

Our team is ready to help you sell your home for the highest possible price ASAP

Bought with Marlon P Deausen • Deausen Realty

Find out why customers are choosing LPT Realty to meet their real estate needs






