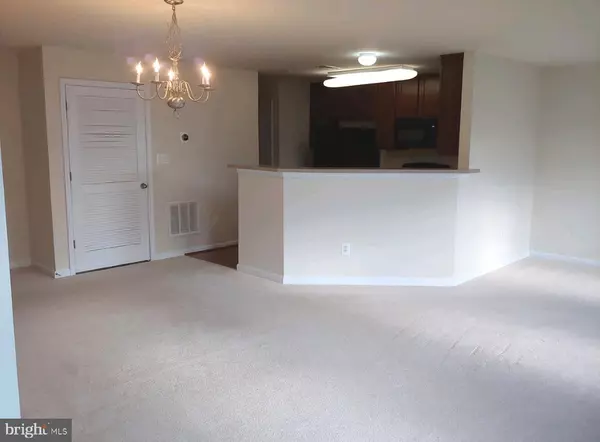$301,000
$299,500
0.5%For more information regarding the value of a property, please contact us for a free consultation.
3 Beds
3 Baths
1,809 SqFt
SOLD DATE : 12/11/2020
Key Details
Sold Price $301,000
Property Type Condo
Sub Type Condo/Co-op
Listing Status Sold
Purchase Type For Sale
Square Footage 1,809 sqft
Price per Sqft $166
Subdivision Chatsworth Village Condo
MLS Listing ID VAPW508270
Sold Date 12/11/20
Style Contemporary
Bedrooms 3
Full Baths 2
Half Baths 1
Condo Fees $284/mo
HOA Y/N N
Abv Grd Liv Area 1,809
Originating Board BRIGHT
Year Built 2009
Annual Tax Amount $3,194
Tax Year 2020
Property Description
Beautiful townhouse-style condo with a one car garage! This end unit has an open floor plan offering loads of natural light! The bright living room features lots of windows and is open to the dining room and kitchen for entertaining. The kitchen has corian counter tops and the built-in microwave is only one year old. The upper level has three bedrooms and two full baths. The master bedroom offers a tray ceiling, walk-in closet and luxury bath! The luxury bath has ceramic tile flooring and shower surround, soaking tub and double sinks! Other updates include a new Rheem furnace and air conditioner, a new 50 gallon hot water heater and a new Nest Pro Wifi thermostat! Property is in a great location not far from Old Town Manassas and commuter routes such as 234 and I-66.
Location
State VA
County Prince William
Zoning R16
Interior
Interior Features Carpet, Dining Area, Family Room Off Kitchen, Floor Plan - Open, Kitchen - Country, Tub Shower, Walk-in Closet(s)
Hot Water Electric
Heating Forced Air
Cooling Central A/C
Flooring Carpet, Ceramic Tile
Equipment Built-In Microwave, Dishwasher, Disposal, Dryer, Dryer - Electric, Dryer - Front Loading, Exhaust Fan, Icemaker, Oven/Range - Electric, Refrigerator, Stove, Washer, Washer - Front Loading, Water Heater
Fireplace N
Appliance Built-In Microwave, Dishwasher, Disposal, Dryer, Dryer - Electric, Dryer - Front Loading, Exhaust Fan, Icemaker, Oven/Range - Electric, Refrigerator, Stove, Washer, Washer - Front Loading, Water Heater
Heat Source Electric
Exterior
Garage Garage - Front Entry, Garage Door Opener
Garage Spaces 2.0
Amenities Available Common Grounds
Water Access N
Accessibility Other
Attached Garage 1
Total Parking Spaces 2
Garage Y
Building
Story 3
Sewer Public Sewer
Water Public
Architectural Style Contemporary
Level or Stories 3
Additional Building Above Grade, Below Grade
New Construction N
Schools
Elementary Schools Mullen
Middle Schools Unity Braxton
High Schools Unity Reed
School District Prince William County Public Schools
Others
HOA Fee Include Common Area Maintenance,Ext Bldg Maint,Lawn Care Front,Sewer,Snow Removal,Trash,Water
Senior Community No
Tax ID 7696-07-1623.01
Ownership Condominium
Special Listing Condition Standard
Read Less Info
Want to know what your home might be worth? Contact us for a FREE valuation!

Our team is ready to help you sell your home for the highest possible price ASAP

Bought with Robert Terry • EXIT Landmark Realty Lorton

Find out why customers are choosing LPT Realty to meet their real estate needs






