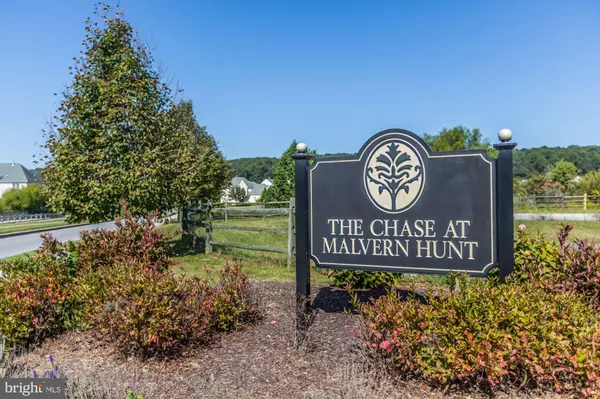$445,000
$445,000
For more information regarding the value of a property, please contact us for a free consultation.
3 Beds
3 Baths
2,332 SqFt
SOLD DATE : 11/25/2020
Key Details
Sold Price $445,000
Property Type Townhouse
Sub Type Interior Row/Townhouse
Listing Status Sold
Purchase Type For Sale
Square Footage 2,332 sqft
Price per Sqft $190
Subdivision Chase At Malvern Hnt
MLS Listing ID PACT517344
Sold Date 11/25/20
Style Traditional
Bedrooms 3
Full Baths 2
Half Baths 1
HOA Fees $87
HOA Y/N Y
Abv Grd Liv Area 2,332
Originating Board BRIGHT
Year Built 2004
Annual Tax Amount $6,936
Tax Year 2020
Lot Size 4,785 Sqft
Acres 0.11
Lot Dimensions 0.00 x 0.00
Property Description
Luxury carriage home in the award-winning Great Valley School District! You must see for yourself this great home in the Chase at Malvern Hunt which features hardwood floors throughout the entire space, crown molding, fresh neutral paint and a spacious open floor plan. The kitchen features granite countertops, 42" white cabinetry, stainless GE Profile appliances, and is complete with both a breakfast bar and a separate dining nook. A beautiful double-sided gas fireplace connects the formal living room and the soaring two-story family room, whose window walls fill the home with abundant natural light, while providing unobstructed views of the trees in the common backyard. New carpet adorns the stairs leading up to the expansive upper level. The master bedroom suite features a vaulted ceiling and ample closets. The master bathroom includes ceramic tile, clear glass shower, double vanity, jetted tub, linen closet and an enclosed toilet. The two additional spacious bedrooms share a hall bath, while a generous-sized loft, perfect for office, workout or quiet time, completes the upper level. Just steps from the laundry room is the two-car attached garage, while the unfinished basement is a great value for either finishing and/or additional storage. This desirable community has acres of open space, numerous tennis courts, multiple playgrounds, sidewalks throughout, and is walkable to both the Chester Valley Trail and Exton Park. The convenient location is minutes from Amtrak/Septa stations, Exton Mall, Main Street at Exton, Great Valley Corporate Center, PA Turnpike Entrance, and countless restaurants and shops. Don't miss the opportunity to live in this great home in the Chase at Malvern Hunt!
Location
State PA
County Chester
Area East Whiteland Twp (10342)
Zoning C4
Rooms
Basement Full
Interior
Interior Features Breakfast Area, Family Room Off Kitchen, Floor Plan - Open, Wood Floors
Hot Water Natural Gas
Heating Forced Air
Cooling Central A/C
Fireplaces Number 1
Fireplace Y
Heat Source Natural Gas
Laundry Main Floor
Exterior
Parking Features Garage - Front Entry
Garage Spaces 2.0
Amenities Available Tennis Courts, Tot Lots/Playground
Water Access N
Accessibility None
Attached Garage 2
Total Parking Spaces 2
Garage Y
Building
Story 2
Sewer Public Sewer
Water Public
Architectural Style Traditional
Level or Stories 2
Additional Building Above Grade, Below Grade
New Construction N
Schools
Elementary Schools K.D. Markley
Middle Schools Great Valley M.S.
High Schools Great Valley
School District Great Valley
Others
HOA Fee Include Common Area Maintenance,Lawn Maintenance,Snow Removal
Senior Community No
Tax ID 42-03 -0455
Ownership Fee Simple
SqFt Source Assessor
Horse Property N
Special Listing Condition Standard
Read Less Info
Want to know what your home might be worth? Contact us for a FREE valuation!

Our team is ready to help you sell your home for the highest possible price ASAP

Bought with Suresh K Venkannagari • HomeSmart Realty Advisors

Find out why customers are choosing LPT Realty to meet their real estate needs






