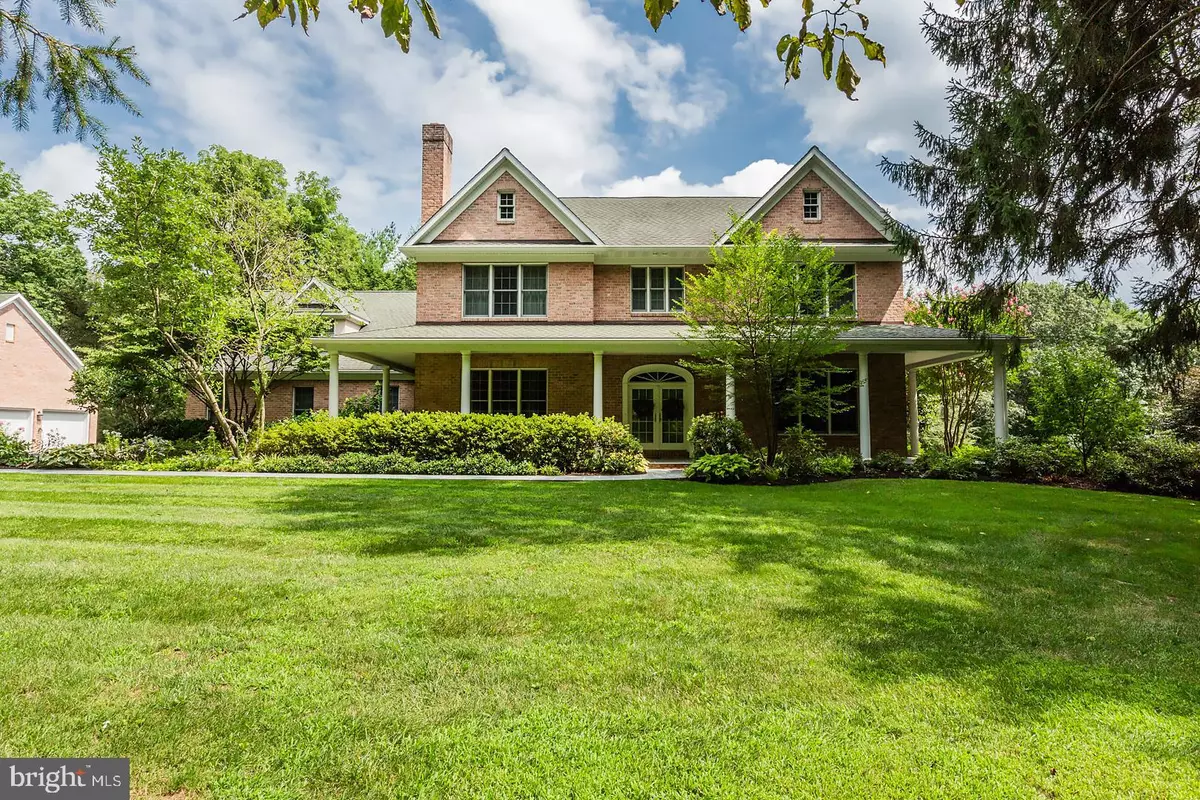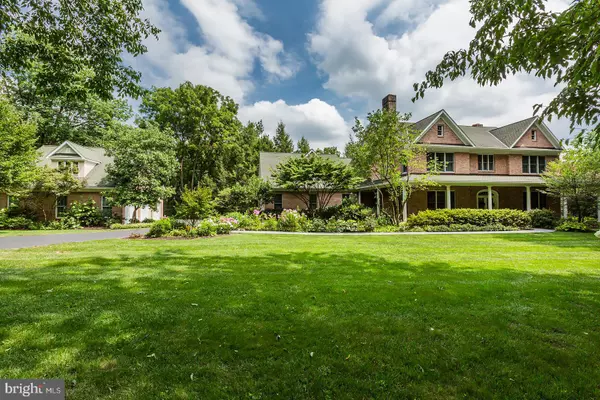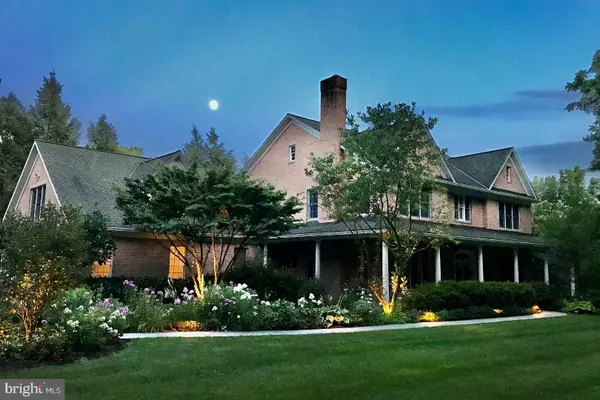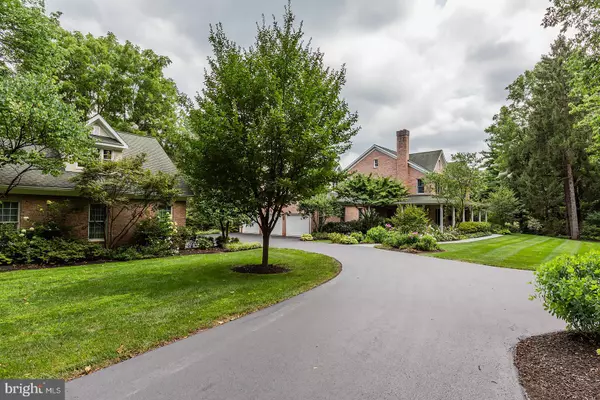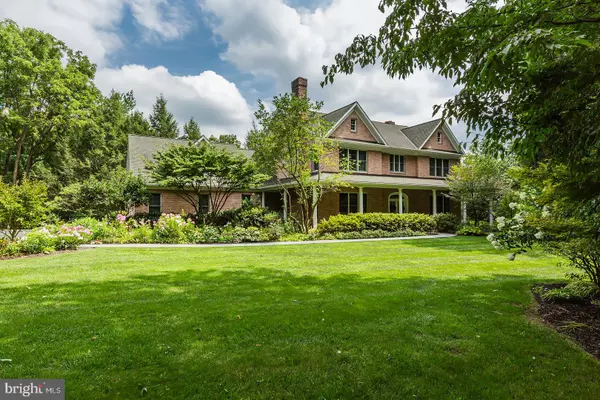$1,500,000
$1,595,000
6.0%For more information regarding the value of a property, please contact us for a free consultation.
4 Beds
4 Baths
6,124 SqFt
SOLD DATE : 11/06/2020
Key Details
Sold Price $1,500,000
Property Type Single Family Home
Sub Type Detached
Listing Status Sold
Purchase Type For Sale
Square Footage 6,124 sqft
Price per Sqft $244
Subdivision Millwyck
MLS Listing ID PALA168106
Sold Date 11/06/20
Style Colonial
Bedrooms 4
Full Baths 3
Half Baths 1
HOA Fees $333/ann
HOA Y/N Y
Abv Grd Liv Area 4,974
Originating Board BRIGHT
Year Built 2003
Annual Tax Amount $15,930
Tax Year 2020
Lot Size 7.490 Acres
Acres 7.49
Property Description
Welcome home to this amazing property in Lititz! This custom home is situated on 7+ acres in the exclusive community of Millwyck. Nestled in the woods, this property offers all the amenities you could ask for, plus a serene, private setting with wildlife, plenty of indoor space and room to recreate in the outdoors with an awesome private pool and outdoor living area. With 4,974 square feet of living area in the main house and over 1,100 square feet finished in the basement, some of the features of this custom home include a large custom kitchen with GE Monogram refrigerator and freezer, 6-burner range, custom cabinetry with Corian and granite tops. The formal dining room with a wood-burning fireplace, custom trim and hardwood floors is the perfect place to enjoy a meal with family and friends. Between the kitchen and dining room is a butler's pantry and half-bath featuring a stained glass window and custom paint. Situated just off the kitchen is a large dining area which leads to the family/living room that has many features, including a wood-burning fireplace, crown molding, coffered ceiling and chair rail. This room leads to the sunroom with a cathedral ceiling, french doors and custom windows. The screened porch, with entrances from the kitchen/dining area and also from the sunroom, is the perfect place to enjoy your morning cup of coffee and listen to the sounds of nature. This area will lead you to the phenomenal outdoor living area and private saltwater pool with custom landscaping. A waterfall and other custom features completes this area to make it the perfect place to relax and enjoy life. On the 2nd floor you will find a stellar private master bedroom suite including a wood burning fireplace, master bath with a tile walk-in shower and glass doors, soaking tub, private toilet room and 2 sinks with granite tops. A huge custom walk-in closet is ready for you. Bedroom 2 features a guest suite with walk-in closet and full bath, plus 2 additional spacious bedrooms and a 3rd full bathroom. The full basement features custom woodwork, bar, 1200 bottle capacity wine cellar with a cooling system, 2 storage areas and back stairs to the garage. Other features of this home include 9' ceilings and radiant floor heat on both floors, 8' tall doors and custom moldings, large laundry room with stainless steel sink and cabinetry, back stairway to the 2nd floor, 3 car garage and a detached 3 car garage with a full unfinished 2nd floor and much more! Schedule your showing to see this home today!
Location
State PA
County Lancaster
Area Warwick Twp (10560)
Zoning RESIDENTIAL
Rooms
Other Rooms Dining Room, Primary Bedroom, Bedroom 2, Bedroom 3, Bedroom 4, Kitchen, Family Room, Den, Foyer, Breakfast Room, Sun/Florida Room, Laundry, Other, Bathroom 2, Bathroom 3, Attic, Primary Bathroom, Half Bath, Screened Porch
Basement Full, Partially Finished
Interior
Interior Features Attic, Bar, Butlers Pantry, Ceiling Fan(s), Central Vacuum, Crown Moldings, Family Room Off Kitchen, Primary Bath(s), Wine Storage, Wood Floors
Hot Water Propane
Heating Radiant, Hot Water
Cooling Central A/C
Flooring Laminated, Wood
Fireplaces Number 3
Fireplaces Type Wood
Equipment Built-In Microwave, Built-In Range, Central Vacuum, Dishwasher, Oven/Range - Gas, Range Hood, Stainless Steel Appliances, Water Heater
Fireplace Y
Window Features Double Hung,Low-E,Screens
Appliance Built-In Microwave, Built-In Range, Central Vacuum, Dishwasher, Oven/Range - Gas, Range Hood, Stainless Steel Appliances, Water Heater
Heat Source Propane - Owned
Laundry Main Floor
Exterior
Exterior Feature Patio(s), Porch(es), Deck(s), Screened
Garage Garage - Side Entry, Garage - Front Entry, Garage Door Opener, Additional Storage Area
Garage Spaces 6.0
Pool Saltwater, Concrete, In Ground
Utilities Available Cable TV Available, Phone Available, Propane
Water Access N
View Trees/Woods
Roof Type Architectural Shingle
Street Surface Black Top
Accessibility 2+ Access Exits
Porch Patio(s), Porch(es), Deck(s), Screened
Road Frontage Private
Attached Garage 3
Total Parking Spaces 6
Garage Y
Building
Lot Description Landscaping, Private, Rural, Trees/Wooded
Story 2
Foundation Block
Sewer On Site Septic
Water Public
Architectural Style Colonial
Level or Stories 2
Additional Building Above Grade, Below Grade
Structure Type 9'+ Ceilings,Dry Wall
New Construction N
Schools
Middle Schools Warwick
High Schools Warwick
School District Warwick
Others
Senior Community No
Tax ID 600-34492-0-0000
Ownership Fee Simple
SqFt Source Assessor
Acceptable Financing Cash, Conventional, FHA, VA
Listing Terms Cash, Conventional, FHA, VA
Financing Cash,Conventional,FHA,VA
Special Listing Condition Standard
Read Less Info
Want to know what your home might be worth? Contact us for a FREE valuation!

Our team is ready to help you sell your home for the highest possible price ASAP

Bought with Phyllis M Rittel • Coldwell Banker Realty

Find out why customers are choosing LPT Realty to meet their real estate needs

