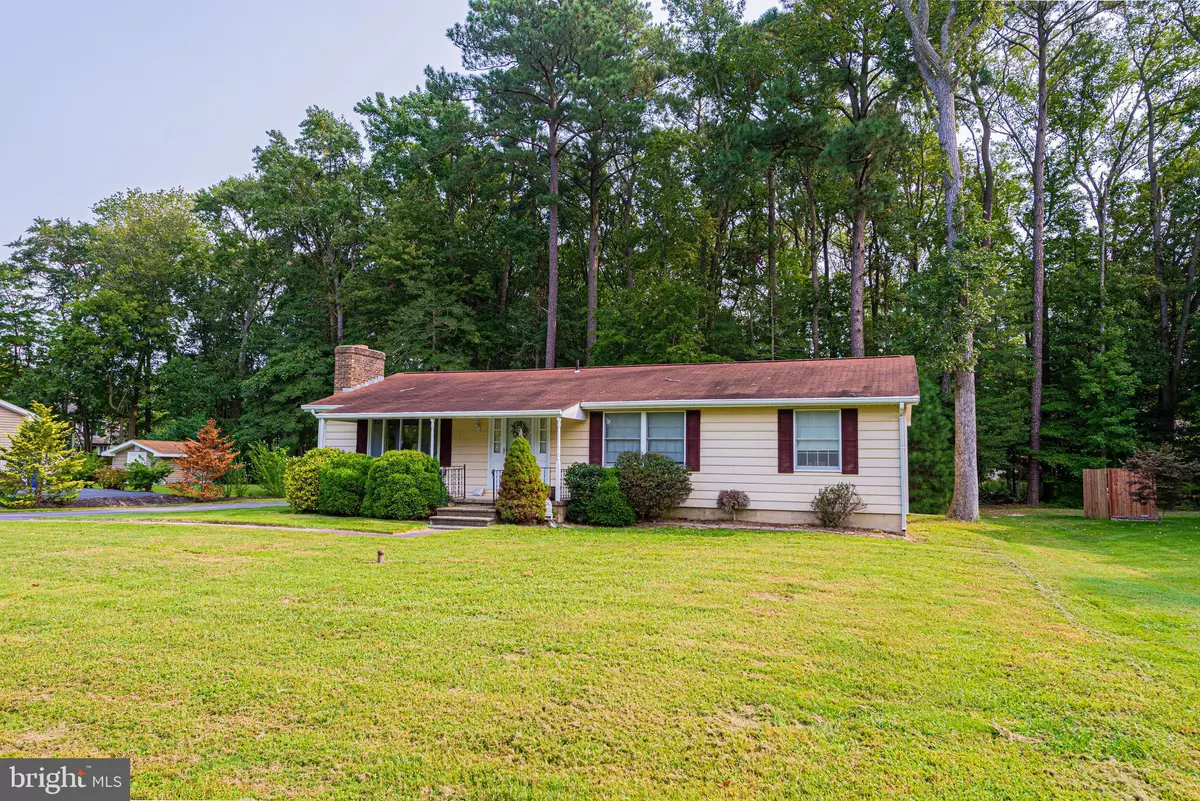$251,000
$239,900
4.6%For more information regarding the value of a property, please contact us for a free consultation.
3 Beds
2 Baths
1,456 SqFt
SOLD DATE : 10/30/2020
Key Details
Sold Price $251,000
Property Type Single Family Home
Sub Type Detached
Listing Status Sold
Purchase Type For Sale
Square Footage 1,456 sqft
Price per Sqft $172
Subdivision Banks Harbor Retreat
MLS Listing ID DESU169120
Sold Date 10/30/20
Style Ranch/Rambler
Bedrooms 3
Full Baths 2
HOA Fees $16/ann
HOA Y/N Y
Abv Grd Liv Area 1,456
Originating Board BRIGHT
Year Built 1979
Annual Tax Amount $713
Tax Year 2020
Lot Size 0.280 Acres
Acres 0.28
Lot Dimensions 100.00 x 125.00
Property Description
Now is your chance to own a home in a WATER ORIENTED COMMUNITY. Banks Harbor Retreat has a private marina that you will have access to the Indian River Bay. This fully furnished well cared and maintained ranch home boasts three bedrooms, two full baths, a laundry room, and a fireplace. Enjoy the day sitting on the front porch, looking at the pond across the way or grab your fishing pole and try your luck. Plenty of parking for all of your beach and fishing friends to come to visit. This home will be sold as-is, and inspections will be for informational purposes.
Location
State DE
County Sussex
Area Baltimore Hundred (31001)
Zoning MR
Rooms
Main Level Bedrooms 3
Interior
Interior Features Combination Kitchen/Dining
Hot Water Electric
Heating Heat Pump - Electric BackUp
Cooling Heat Pump(s), Central A/C
Flooring Carpet, Vinyl
Fireplaces Number 1
Fireplaces Type Fireplace - Glass Doors
Furnishings Yes
Fireplace Y
Heat Source Electric
Laundry Main Floor
Exterior
Exterior Feature Porch(es)
Waterfront N
Water Access N
Roof Type Shingle
Accessibility None
Porch Porch(es)
Garage N
Building
Story 1
Foundation Block
Sewer Public Sewer
Water Well
Architectural Style Ranch/Rambler
Level or Stories 1
Additional Building Above Grade, Below Grade
New Construction N
Schools
Elementary Schools Lord Baltimore
Middle Schools Selbyville
High Schools Sussex Central
School District Indian River
Others
Senior Community No
Tax ID 134-12.00-198.00
Ownership Fee Simple
SqFt Source Assessor
Acceptable Financing Cash, Conventional
Listing Terms Cash, Conventional
Financing Cash,Conventional
Special Listing Condition Standard
Read Less Info
Want to know what your home might be worth? Contact us for a FREE valuation!

Our team is ready to help you sell your home for the highest possible price ASAP

Bought with Barton A. Sink • Atlantic Shores Sotheby's International Realty

Find out why customers are choosing LPT Realty to meet their real estate needs






