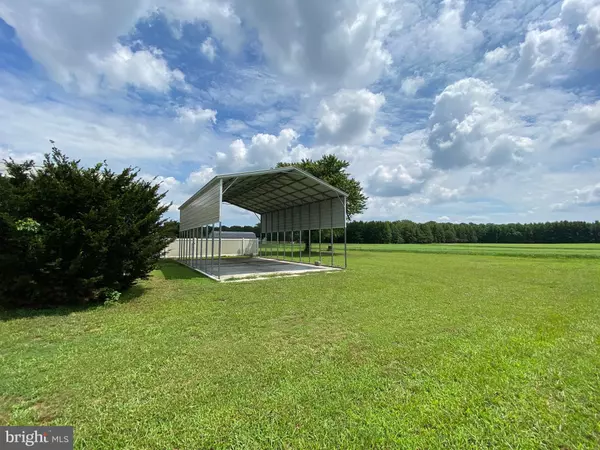$199,900
$199,900
For more information regarding the value of a property, please contact us for a free consultation.
3 Beds
2 Baths
1,120 SqFt
SOLD DATE : 10/16/2020
Key Details
Sold Price $199,900
Property Type Single Family Home
Sub Type Detached
Listing Status Sold
Purchase Type For Sale
Square Footage 1,120 sqft
Price per Sqft $178
Subdivision Ellendale
MLS Listing ID DESU165942
Sold Date 10/16/20
Style Ranch/Rambler
Bedrooms 3
Full Baths 2
HOA Y/N N
Abv Grd Liv Area 1,120
Originating Board BRIGHT
Year Built 1990
Annual Tax Amount $857
Tax Year 2019
Lot Size 1.000 Acres
Acres 1.0
Lot Dimensions 0.00 x 0.00
Property Description
Manufactured home with addition, it has been converted to a Class C. Two storage sheds, a detached 3 bay garage, a pole barn, a large canopy structure use to park a camper, large fenced in back yard and a paved driveway all on an acre of land. Just waiting for your special touch, this one won't last long.
Location
State DE
County Sussex
Area Nanticoke Hundred (31011)
Zoning AR-1
Rooms
Main Level Bedrooms 3
Interior
Hot Water Propane
Heating Wall Unit
Cooling Window Unit(s)
Flooring Carpet, Vinyl
Furnishings No
Fireplace N
Heat Source Propane - Leased
Laundry Washer In Unit, Dryer In Unit
Exterior
Garage Garage - Front Entry, Garage Door Opener
Garage Spaces 7.0
Carport Spaces 4
Fence Vinyl
Utilities Available Propane, Cable TV Available
Water Access N
Roof Type Architectural Shingle
Accessibility None
Total Parking Spaces 7
Garage Y
Building
Story 1
Foundation Block, Crawl Space
Sewer Capping Fill
Water Well
Architectural Style Ranch/Rambler
Level or Stories 1
Additional Building Above Grade, Below Grade
New Construction N
Schools
Elementary Schools Mispillion
High Schools Milford Central Academy
School District Milford
Others
Pets Allowed Y
Senior Community No
Tax ID 430-13.00-18.08
Ownership Fee Simple
SqFt Source Assessor
Acceptable Financing Cash, Conventional
Listing Terms Cash, Conventional
Financing Cash,Conventional
Special Listing Condition Standard
Pets Description No Pet Restrictions
Read Less Info
Want to know what your home might be worth? Contact us for a FREE valuation!

Our team is ready to help you sell your home for the highest possible price ASAP

Bought with PHYLLIS PARKER • CALLAWAY FARNELL AND MOORE

Find out why customers are choosing LPT Realty to meet their real estate needs






