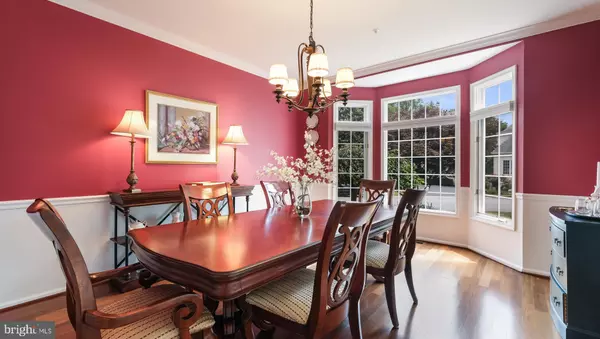$514,900
$514,900
For more information regarding the value of a property, please contact us for a free consultation.
4 Beds
3 Baths
2,948 SqFt
SOLD DATE : 09/30/2020
Key Details
Sold Price $514,900
Property Type Single Family Home
Sub Type Detached
Listing Status Sold
Purchase Type For Sale
Square Footage 2,948 sqft
Price per Sqft $174
Subdivision Reserve@Springton
MLS Listing ID PADE522510
Sold Date 09/30/20
Style Colonial,French
Bedrooms 4
Full Baths 2
Half Baths 1
HOA Fees $189/ann
HOA Y/N Y
Abv Grd Liv Area 2,948
Originating Board BRIGHT
Year Built 1999
Annual Tax Amount $10,075
Tax Year 2019
Lot Size 5,532 Sqft
Acres 0.13
Lot Dimensions 60.00 x 105.00
Property Description
This Newtown Square beauty is located in Reserve@ Springton and provides spacious and luxurious living in this highly sought-after location. The first thing that you will see when you step inside this 3/4 Bedroom 2.5 Bath French Colonial home is the large welcoming two story foyer with beautiful custom tile. In the front of the home, you'll find the formal dining room with bay window and living room with recessed lighting and a corner of windows for beautiful natural lighting. Then, flow into the open floor plan joining the spacious family room with gas fireplace to the breakfast room, French doors leading out to the deck, perfect for outdoor dining and entertaining. This well appointed spectacular kitchen is a chef's delight, featuring an abundance of custom white cabinetry, recessed lighting,, and top of the line newer appliances. Also on this level is a half bath and a convenient laundry room. Upstairs, you'll find all 3/4 bedrooms, and 2 full bathrooms. Two bedrooms are joined by a 'Jack and Jill', another bedroom/room, and the Master bedroom features a huge master bath with vaulted ceiling, skylight, soaking tub, extremely large walk in closets and double vanity. The basement features 12-foot ceilings, just waiting to finish. You will never have to worry about lawn maintenance again as this is all covered in the Homeowner Association yearly dues. The community has a pool, tennis courts and extensive walking trails. It's close to Ridley Creek State Park which has multi use trails for walking, jogging, biking and fly fishing. Centrally located between Philadelphia, Delaware, The Mainline and West Chester the convenience of this location is unparalleled. Truly a spectacular home on a beautifully landscaped oasis .It's perfect location provides easy access to I-95, 476, shops, and airport plus award winning Rose Tree Media Schools. This impeccably maintained, incredibly spacious 3/4 Bedroom, 2.5 Bath home shows true pride of ownership and is now ready for it's new owner. Not many homes come on the market in this condition but it is time for downsizing so the opportunity is now yours.
Location
State PA
County Delaware
Area Edgmont Twp (10419)
Zoning RESIDENTIAL
Rooms
Other Rooms Living Room, Dining Room, Kitchen, Family Room, Laundry, Mud Room
Basement Full
Interior
Interior Features Breakfast Area, Built-Ins, Carpet, Ceiling Fan(s), Chair Railings, Combination Dining/Living, Combination Kitchen/Dining, Combination Kitchen/Living, Crown Moldings, Dining Area, Family Room Off Kitchen, Floor Plan - Open, Formal/Separate Dining Room, Kitchen - Gourmet, Kitchen - Eat-In, Window Treatments, Water Treat System, Upgraded Countertops, Tub Shower, Sprinkler System, Soaking Tub, Skylight(s), Recessed Lighting, Pantry, Primary Bath(s)
Hot Water Natural Gas
Heating Central, Forced Air
Cooling Central A/C
Flooring Carpet, Ceramic Tile, Hardwood
Fireplaces Number 1
Fireplaces Type Gas/Propane
Equipment Built-In Range, Built-In Microwave, Dishwasher, Oven - Double
Fireplace Y
Window Features Energy Efficient
Appliance Built-In Range, Built-In Microwave, Dishwasher, Oven - Double
Heat Source Natural Gas
Laundry Dryer In Unit, Main Floor, Washer In Unit
Exterior
Exterior Feature Deck(s)
Garage Garage - Front Entry, Garage Door Opener, Inside Access, Oversized
Garage Spaces 4.0
Utilities Available Natural Gas Available, Phone Available, Water Available
Amenities Available Pool - Outdoor, Tennis Courts
Water Access N
Roof Type Architectural Shingle
Accessibility 2+ Access Exits, 36\"+ wide Halls, >84\" Garage Door
Porch Deck(s)
Attached Garage 2
Total Parking Spaces 4
Garage Y
Building
Story 2.5
Sewer Public Sewer
Water Public
Architectural Style Colonial, French
Level or Stories 2.5
Additional Building Above Grade, Below Grade
Structure Type 9'+ Ceilings,2 Story Ceilings,Cathedral Ceilings,Dry Wall,High
New Construction N
Schools
Elementary Schools Rose Tree
Middle Schools Springton Lake
High Schools Penncrest
School District Rose Tree Media
Others
Pets Allowed Y
HOA Fee Include Pool(s),Common Area Maintenance,Lawn Maintenance,Trash
Senior Community No
Tax ID 19-00-00325-58
Ownership Fee Simple
SqFt Source Assessor
Acceptable Financing Cash, Conventional, FHA, VA
Horse Property N
Listing Terms Cash, Conventional, FHA, VA
Financing Cash,Conventional,FHA,VA
Special Listing Condition Standard
Pets Description No Pet Restrictions
Read Less Info
Want to know what your home might be worth? Contact us for a FREE valuation!

Our team is ready to help you sell your home for the highest possible price ASAP

Bought with Stephen M Tallon • KW Greater West Chester

Find out why customers are choosing LPT Realty to meet their real estate needs






