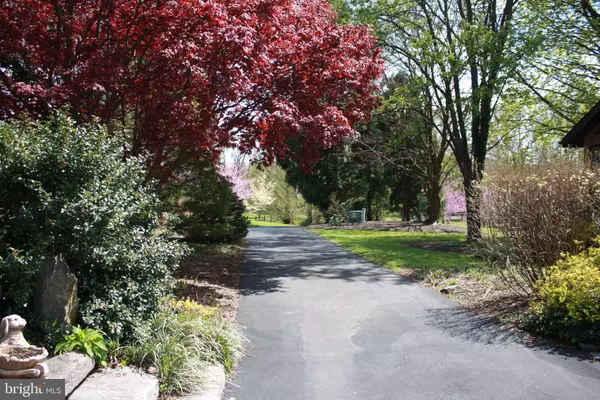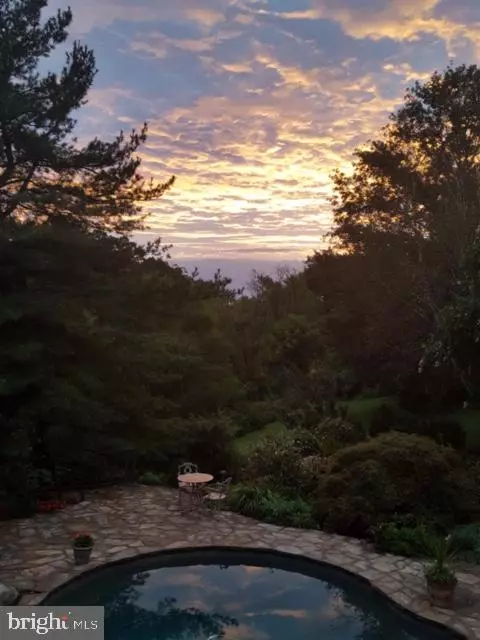$975,000
$1,200,000
18.8%For more information regarding the value of a property, please contact us for a free consultation.
4 Beds
4 Baths
4,485 SqFt
SOLD DATE : 09/08/2020
Key Details
Sold Price $975,000
Property Type Single Family Home
Sub Type Detached
Listing Status Sold
Purchase Type For Sale
Square Footage 4,485 sqft
Price per Sqft $217
Subdivision None Available
MLS Listing ID PACT504962
Sold Date 09/08/20
Style Ranch/Rambler
Bedrooms 4
Full Baths 3
Half Baths 1
HOA Y/N N
Abv Grd Liv Area 2,905
Originating Board BRIGHT
Year Built 1981
Annual Tax Amount $12,581
Tax Year 2019
Lot Size 7.100 Acres
Acres 7.1
Lot Dimensions 0.00 x 0.00
Property Description
Merrybell Lane: Escape to PeaceEscape to peace. Wind your way up a driveway bordered by blossoming trees , past Stateline Woods Preserve to a lovely house on a hill. It is secluded yet close to community, intimate yet spacious, graciously appointed for entertaining, and enhanced by amenities that work in harmony with the property s natural elements. Built into a hill, the home was designed for cozy, single-floor living for two, with a lower level where additional bedrooms and living spaces open up to the patio, pool and spa ready for autonomous teens, multiple generations or weeklong guests. Upon arrival, most notable are the spectacular views the sunset s reflection in the pond from the deck outside the family room or the landscaped stone terrace, an iconic red barn in the distance and brilliant foliage on fall days. Watch Longwood s summer fireworks by night from the north hill or spy hummingbirds at the rock garden from the owners bedroom deck. Open the striking paneled wood front door to discover light and space. On one side of the house, a large glassed-in room to serve as an office or workout room adjoins the owners large bedroom. On the opposite side, a small sunroom adjacent to the family room and kitchen well-appointed with luxury Sub-Zero refrigerator-freezer and an induction cooktop beckons owners for morning coffee. Perfect for formal dinner parties, the elegant dining room with a sublime view of the pond connects the expansive living room to a family room with stone fireplace. Design details infuse the tranquil feeling of outdoors into sunlit rooms. Warm wood beams, built-in cabinetry and floors grace the family room. Richly colored stained glass windows of blooms and waterfowl shine in the owners bath and powder room. With 10kW solar panels providing 75% of the home s power needs and a geothermal heat-pump system utilizing the property s spring, the home feels comfortable and secure in every season.Down the steps, a private area suited for houseguests or multiple generations of family, as well as a 400-bottle wine cellar and large walk-in cedar closet await. Three bedrooms, two baths, a small kitchen and a screened porch provide a retreat from upper-story gatherings or ground-level access to the pool, pond, gardens, additional water features and lawns. At home on Merrybell Lane, there s no need to book a flight to escape the bustle of city life for weekend relaxation or the lush gardens and water features of a resort. Pull your kayak from the property s shed and watch water birds or foxes while gliding on the spring-fed pond. Relax with a glass of wine pulled from the wine cellar while admiring lotuses and lilies or listening to water as it cascades over a low stone wall and bubbles in a brook ending at a small fish pond. Charming small town Kennett Square s upscale restaurants, caf s and boutiques are minutes away from your garages with bays for three cars including plugs for a Tesla and an electric BMW. Past the woodlands, greet a few neighbors or continue to routes and transportation for easy access to New York, Wilmington, Baltimore, D.C. and beyond. When the trip is done, return to the serenity of home.https://my.matterport.com/show/?m=h97qaVPzfrg&brand=0
Location
State PA
County Chester
Area Kennett Twp (10362)
Zoning R1
Rooms
Other Rooms Living Room, Dining Room, Primary Bedroom, Bedroom 2, Bedroom 3, Kitchen, Family Room, Bedroom 1, Sun/Florida Room, Exercise Room, Storage Room
Basement Full, Fully Finished, Heated, Interior Access, Walkout Level, Windows
Main Level Bedrooms 1
Interior
Interior Features 2nd Kitchen, Floor Plan - Open, Kitchen - Island, Primary Bath(s), Upgraded Countertops, Walk-in Closet(s), WhirlPool/HotTub, Wine Storage, Wood Floors
Hot Water Electric
Heating Heat Pump(s)
Cooling Central A/C
Fireplaces Number 1
Equipment Dishwasher, Dryer, Refrigerator, Stove, Cooktop, Washer
Appliance Dishwasher, Dryer, Refrigerator, Stove, Cooktop, Washer
Heat Source Solar, Geo-thermal, Electric
Exterior
Exterior Feature Deck(s), Patio(s)
Garage Garage - Front Entry
Garage Spaces 3.0
Pool In Ground
Utilities Available Electric Available, Phone, Propane
Water Access N
View Pond, Pasture
Roof Type Shingle
Accessibility None
Porch Deck(s), Patio(s)
Total Parking Spaces 3
Garage Y
Building
Story 1
Sewer On Site Septic
Water Well
Architectural Style Ranch/Rambler
Level or Stories 1
Additional Building Above Grade, Below Grade
New Construction N
Schools
School District Kennett Consolidated
Others
Senior Community No
Tax ID 62-07 -0050.02A0
Ownership Fee Simple
SqFt Source Assessor
Acceptable Financing Cash, Conventional
Listing Terms Cash, Conventional
Financing Cash,Conventional
Special Listing Condition Standard
Read Less Info
Want to know what your home might be worth? Contact us for a FREE valuation!

Our team is ready to help you sell your home for the highest possible price ASAP

Bought with John S Duffy • Duffy Real Estate-Narberth

Find out why customers are choosing LPT Realty to meet their real estate needs






