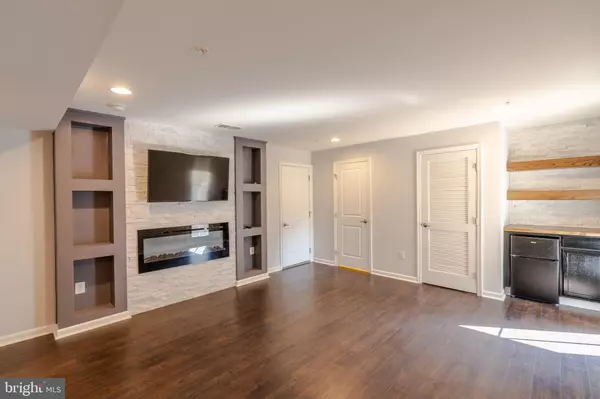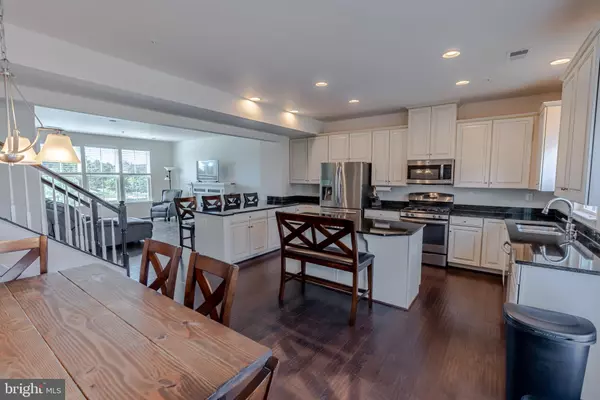$410,000
$410,000
For more information regarding the value of a property, please contact us for a free consultation.
3 Beds
4 Baths
2,136 SqFt
SOLD DATE : 08/27/2020
Key Details
Sold Price $410,000
Property Type Townhouse
Sub Type Interior Row/Townhouse
Listing Status Sold
Purchase Type For Sale
Square Footage 2,136 sqft
Price per Sqft $191
Subdivision Creekside Village At Tanyard Springs
MLS Listing ID MDAA441222
Sold Date 08/27/20
Style Colonial
Bedrooms 3
Full Baths 2
Half Baths 2
HOA Fees $93/mo
HOA Y/N Y
Abv Grd Liv Area 2,136
Originating Board BRIGHT
Year Built 2015
Annual Tax Amount $3,546
Tax Year 2019
Lot Size 2,151 Sqft
Acres 0.05
Property Description
Welcome to the home that wraps cozy and entertainment all in one the home is located in front of community with a front view of clubhouse, pool, trail and the school bus stop. This home has three beds with two full baths and two half baths! Bathrooms on each level. Enjoy the second level open floor plan with wide plank hardwood flooring gourmet kitchen two islands to enjoy eating. Venture out of the kitchen to enjoy the 20-foot wide deck. Enjoy the electric fireplace in the living room which the half bath sits off in the corner. Large spacious master bedroom with separate bath and shower large walk-in closet. Let's go down to the family room with hidden sliding door with bar area with refrigerator. This room has an amazing built-in stone entertainment center electric fireplace and Pergo waterproof laminate flooring. Head out to the vinyl fenced-in backyard with custom travertine patio. Come enjoy Creekside with a ton of amenities pool, fitness center, trials, two parks, two playground areas and basketball court. No FRONT FOOT FEE here. HOA $93.00 a month.
Location
State MD
County Anne Arundel
Zoning R10
Interior
Interior Features Breakfast Area, Built-Ins, Combination Kitchen/Living, Floor Plan - Open, Primary Bath(s), Recessed Lighting, Walk-in Closet(s), Wet/Dry Bar, Wood Floors
Hot Water Natural Gas
Heating Central
Cooling Central A/C
Equipment Built-In Microwave, Dishwasher, Disposal, Dryer, Washer, Icemaker, Refrigerator
Appliance Built-In Microwave, Dishwasher, Disposal, Dryer, Washer, Icemaker, Refrigerator
Heat Source Natural Gas
Exterior
Garage Garage - Front Entry, Garage Door Opener
Garage Spaces 2.0
Waterfront N
Water Access N
Accessibility >84\" Garage Door
Attached Garage 2
Total Parking Spaces 2
Garage Y
Building
Story 3
Sewer Public Sewer
Water Public
Architectural Style Colonial
Level or Stories 3
Additional Building Above Grade, Below Grade
New Construction N
Schools
School District Anne Arundel County Public Schools
Others
Senior Community No
Tax ID 020324690241962
Ownership Fee Simple
SqFt Source Assessor
Acceptable Financing VA, FHA, Conventional
Listing Terms VA, FHA, Conventional
Financing VA,FHA,Conventional
Special Listing Condition Standard
Read Less Info
Want to know what your home might be worth? Contact us for a FREE valuation!

Our team is ready to help you sell your home for the highest possible price ASAP

Bought with Jonelle G Clarke • DIRECT ENTERPRISES LLC

Find out why customers are choosing LPT Realty to meet their real estate needs






