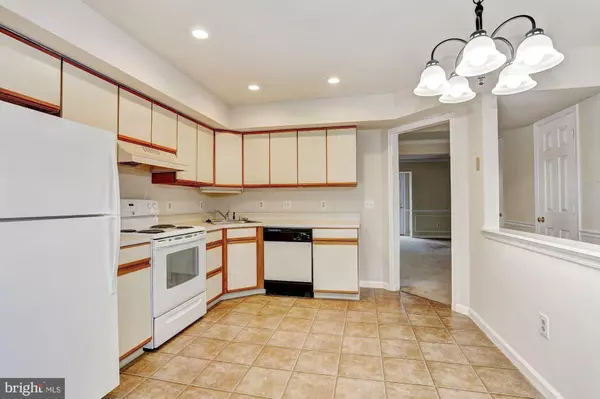$290,000
$299,975
3.3%For more information regarding the value of a property, please contact us for a free consultation.
3 Beds
3 Baths
1,558 SqFt
SOLD DATE : 08/11/2020
Key Details
Sold Price $290,000
Property Type Condo
Sub Type Condo/Co-op
Listing Status Sold
Purchase Type For Sale
Square Footage 1,558 sqft
Price per Sqft $186
Subdivision Ellicott Meadows
MLS Listing ID MDHW275442
Sold Date 08/11/20
Style Colonial
Bedrooms 3
Full Baths 2
Half Baths 1
Condo Fees $192/mo
HOA Y/N N
Abv Grd Liv Area 1,208
Originating Board BRIGHT
Year Built 1995
Annual Tax Amount $4,428
Tax Year 2020
Property Description
Beautiful end townhome in Wilder community has been updated with fresh paint, carpet, light fixtures and blinds. Outstanding features of this 3-level townhome include a main level open concept, English basement and Trex deck to enjoy outdoor relaxation. The covered porch entrance protects your arrival from the elements opening into the two-story foyer adorned with shadowbox molding that enhances the staircase to the main level. The front to back formal living and dining room are also highlighted with shadowbox molding in addition to the crown and chair rail molding. Exit through the patio doors from the living room onto a Trex deck. The eat-in kitchen offers ceramic tile floors, great table space, a pantry, recessed lighting and a box bay window that floods the room with natural light. Two spacious bedrooms with vaulted ceilings and two full baths grace the private upper level. The owners bedroom provides a wall of closets and an attached bath. The lower level features a third bedroom boasting a closet and double windows, a spacious family room for extra lifestyle space and a laundry closet. Located in Ellicott City, near Columbia and Historic Ellicott City to offer a vast array of shopping, dining, entertainment plus recreation at Centennial and Patapsco State Park nearby. Major commuter routes include RT 40, RT 29, RT 100 and I-70 for easy access to Baltimore, Annapolis, Frederick & DC.
Location
State MD
County Howard
Zoning RA15
Rooms
Other Rooms Living Room, Dining Room, Primary Bedroom, Bedroom 2, Bedroom 3, Kitchen, Family Room, Laundry, Storage Room
Basement Connecting Stairway, Daylight, Partial, English, Fully Finished, Interior Access, Walkout Level, Windows
Interior
Interior Features Carpet, Ceiling Fan(s), Chair Railings, Combination Dining/Living, Crown Moldings, Dining Area, Floor Plan - Open, Kitchen - Eat-In, Kitchen - Table Space, Primary Bath(s), Pantry, Recessed Lighting, Stall Shower, Window Treatments
Hot Water Electric
Heating Heat Pump(s)
Cooling Ceiling Fan(s), Central A/C
Flooring Carpet, Ceramic Tile, Vinyl
Equipment Dishwasher, Dryer, Dryer - Electric, Oven/Range - Electric, Range Hood, Refrigerator, Washer, Water Heater, Exhaust Fan, Disposal
Fireplace N
Window Features Double Pane,Screens,Vinyl Clad
Appliance Dishwasher, Dryer, Dryer - Electric, Oven/Range - Electric, Range Hood, Refrigerator, Washer, Water Heater, Exhaust Fan, Disposal
Heat Source Electric
Laundry Lower Floor
Exterior
Exterior Feature Deck(s)
Amenities Available Common Grounds
Water Access N
View Garden/Lawn
Roof Type Other
Accessibility Other
Porch Deck(s)
Garage N
Building
Lot Description Backs - Open Common Area, Landscaping
Story 3
Sewer Public Sewer
Water Public
Architectural Style Colonial
Level or Stories 3
Additional Building Above Grade, Below Grade
Structure Type 2 Story Ceilings,9'+ Ceilings,Dry Wall,Vaulted Ceilings
New Construction N
Schools
Elementary Schools Call School Board
Middle Schools Call School Board
High Schools Call School Board
School District Howard County Public School System
Others
HOA Fee Include Common Area Maintenance
Senior Community No
Tax ID 1402376393
Ownership Condominium
Security Features Main Entrance Lock,Smoke Detector
Special Listing Condition Standard
Read Less Info
Want to know what your home might be worth? Contact us for a FREE valuation!

Our team is ready to help you sell your home for the highest possible price ASAP

Bought with Manikath J Sebastian • Samson Properties

Find out why customers are choosing LPT Realty to meet their real estate needs






