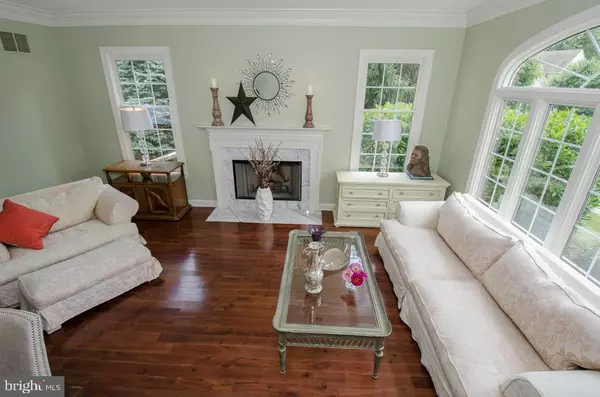$760,000
$825,000
7.9%For more information regarding the value of a property, please contact us for a free consultation.
5 Beds
6 Baths
4,110 SqFt
SOLD DATE : 07/31/2020
Key Details
Sold Price $760,000
Property Type Single Family Home
Sub Type Detached
Listing Status Sold
Purchase Type For Sale
Square Footage 4,110 sqft
Price per Sqft $184
Subdivision None Available
MLS Listing ID PAMC639050
Sold Date 07/31/20
Style Colonial
Bedrooms 5
Full Baths 3
Half Baths 3
HOA Y/N N
Abv Grd Liv Area 4,110
Originating Board BRIGHT
Year Built 2001
Annual Tax Amount $15,532
Tax Year 2019
Lot Size 0.572 Acres
Acres 0.57
Lot Dimensions 250.00 x 0.00
Property Description
This pristine condition single family home has everything you have been waiting for and just a little bit more. The location of this five bedroom, three full and two half bath colonial home was designed with you in mind. The warmth and elegance of the home is instantly experienced upon entering through the double wooden doors. The stunning foyer fancies custom marble flooring and exquisite floor to ceiling woodwork/millwork. Immediately to your right is a peaceful formal seating area accented by a picturesque gas fireplace and highlighted by an oversized picture window with a beautiful arch design allowing natural light for days. To your left, is the formal dining room situated just before your fabulous kitchen. A guest powder room is also off the foyer. The home flows easily and beautifully to the heart of the home. This kitchen was designed for both those who love to entertain or those who love to cook; or, have someone cook for them!! With an abundance amount of counter and cabinet space, an island and prep sink, built in bar fridge, upgraded high end appliances and custom wood flooring, this kitchen is fit for any king or queen. The open concept living continues from the kitchen to the breakfast/morning room opening up to your private patio. From here it continues to your informal living area which is perfect for friend and family gatherings or peaceful evenings on your own in front of the large stone fireplace. Just imagine all of the sporting events, movie nights or cozy evenings by the fireplace you will have while with friends, family or your favorite book. The exquisite hardwood floors continue throughout the first floor and are protected in the living area allowing you to choose carpet or hardwood flooring. The first floor comes together with an in-home office perfect for those who choose to work from home or have studying that needs to be done in a tranquil setting as it overlooks the backyard. I forgot to mention, there is a laundry/mudroom with an outside exit along with access to the attached three car garage. When ready to retire for the evening, upstairs you will find a beautiful master suite along with four additional bedrooms. The master suite fancies a large sitting area that can be optioned as an exercise, yoga, office or resting area. The master bath features dual vanities, a large soaking tub and stall shower. When in need of more space, head down to your completely finished basement. The basement was designed with any age in mind and has a media room, pool/game room, large storage room and powder room. But wait, there s more!! The back patio is perfecting for entertaining or just relaxing during these upcoming Spring days and nights. Additional amenities include advance AV wiring, recessed lighting, zoned heating and air-conditioning and many other upgrades Finally, as said in real estate location, location, location. Minutes to several train stations, 476, 76, Downtown Center City Philadelphia, Conshohocken, Ambler, The Main Line, Chestnut Hill, Schuylkill River trails, shopping, restaurants and both private and public schools this home is the one you have been waiting to call home.
Location
State PA
County Montgomery
Area Springfield Twp (10652)
Zoning MU
Rooms
Other Rooms Living Room, Dining Room, Primary Bedroom, Bedroom 2, Bedroom 3, Bedroom 4, Bedroom 5, Kitchen, Family Room, Basement, Study
Basement Full
Interior
Heating Heat Pump(s)
Cooling Central A/C
Fireplaces Number 1
Heat Source Natural Gas
Exterior
Garage Built In
Garage Spaces 3.0
Water Access N
Roof Type Asphalt,Pitched
Accessibility None
Attached Garage 3
Total Parking Spaces 3
Garage Y
Building
Story 2
Sewer On Site Septic
Water Public
Architectural Style Colonial
Level or Stories 2
Additional Building Above Grade, Below Grade
New Construction N
Schools
School District Springfield Township
Others
Senior Community No
Tax ID 52-00-07421-015
Ownership Fee Simple
SqFt Source Estimated
Acceptable Financing Cash, Conventional, VA
Listing Terms Cash, Conventional, VA
Financing Cash,Conventional,VA
Special Listing Condition Standard
Read Less Info
Want to know what your home might be worth? Contact us for a FREE valuation!

Our team is ready to help you sell your home for the highest possible price ASAP

Bought with Nicole Marcum Rife • Compass RE

Find out why customers are choosing LPT Realty to meet their real estate needs






