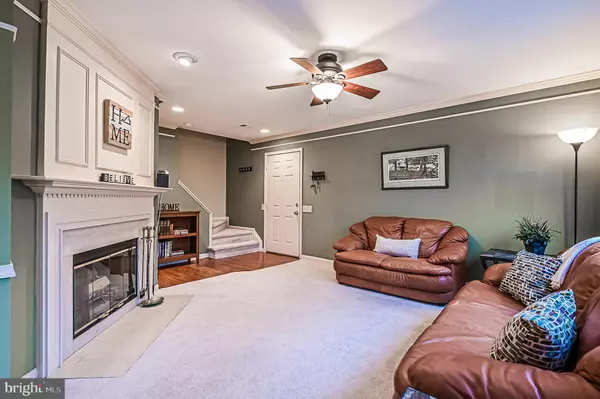$225,000
$225,000
For more information regarding the value of a property, please contact us for a free consultation.
2 Beds
2 Baths
1,006 SqFt
SOLD DATE : 07/13/2020
Key Details
Sold Price $225,000
Property Type Condo
Sub Type Condo/Co-op
Listing Status Sold
Purchase Type For Sale
Square Footage 1,006 sqft
Price per Sqft $223
Subdivision Bull Run Condo
MLS Listing ID VAPW497262
Sold Date 07/13/20
Style Colonial
Bedrooms 2
Full Baths 1
Half Baths 1
Condo Fees $240/mo
HOA Y/N N
Abv Grd Liv Area 1,006
Originating Board BRIGHT
Year Built 1992
Annual Tax Amount $2,297
Tax Year 2020
Property Description
Welcome home! This lovely light-filled, 2-Bdrm, 2-Level condo is sure to please. Hardwood floors in foyer. Living Room has plush neutral carpet, huge windows and a cozy wood-burning fireplace with mantel and decorative moldings. Dining Room features moldings, updated lighting and large opening to Kitchen with Stainless Steel Appliances. Main level Powder Room off foyer. Two generous bedrooms on the upper level, with vaulted ceilings, ceiling fans and large closets. Upper hall bath with double vanity, and tub/shower combo. Bedroom level laundry. Good storage. Newer systems include 50 gal hot water heater (replaced 2yrs ago) and Carrier HVAC (replaced 1yrs ago). Unit comes with one assigned parking space, (with 2 resident parking permits +1 guest permit). Great community in a superb location with fabulous amenities, including clubhouse with 2 pools, fitness room, party/meeting room, tennis/sport courts, playgrounds/tot lots, picnic area and jog/walking paths. An abundance of Shops, Restaurants, Schools, Parks, Services and Jiffy Lube Pavilion, are all nearby for your convenience. Appreciate the easy access to I-66, Rte 234/Prince William Parkway and commuter lots. ***For everyone's protection, please use Covid-19 precautions & social distancing guidelines for viewing, by wearing masks, hand sanitizing, refrain from touching, etc.***
Location
State VA
County Prince William
Zoning R16
Rooms
Other Rooms Living Room, Dining Room, Primary Bedroom, Bedroom 2, Kitchen, Foyer, Full Bath, Half Bath
Interior
Interior Features Attic, Chair Railings, Combination Dining/Living, Crown Moldings, Dining Area, Floor Plan - Open, Window Treatments, Carpet
Hot Water Electric
Heating Heat Pump(s)
Cooling Central A/C
Flooring Carpet
Fireplaces Number 1
Fireplaces Type Mantel(s), Corner
Equipment Built-In Microwave, Dishwasher, Disposal, Oven/Range - Electric, Refrigerator, Stainless Steel Appliances, Washer, Dryer
Furnishings No
Fireplace Y
Appliance Built-In Microwave, Dishwasher, Disposal, Oven/Range - Electric, Refrigerator, Stainless Steel Appliances, Washer, Dryer
Heat Source Electric
Laundry Upper Floor, Washer In Unit, Dryer In Unit
Exterior
Garage Spaces 1.0
Amenities Available Basketball Courts, Bike Trail, Club House, Common Grounds, Fitness Center, Jog/Walk Path, Party Room, Picnic Area, Pool - Outdoor, Reserved/Assigned Parking, Tennis Courts, Tot Lots/Playground
Waterfront N
Water Access N
Accessibility None
Total Parking Spaces 1
Garage N
Building
Lot Description Cul-de-sac, Landscaping
Story 2
Unit Features Garden 1 - 4 Floors
Sewer Public Sewer
Water Public
Architectural Style Colonial
Level or Stories 2
Additional Building Above Grade, Below Grade
Structure Type Dry Wall
New Construction N
Schools
Elementary Schools Mullen
Middle Schools Unity Braxton
High Schools Unity Reed
School District Prince William County Public Schools
Others
Pets Allowed Y
HOA Fee Include All Ground Fee,Common Area Maintenance,Ext Bldg Maint,Management,Pool(s),Snow Removal,Water,Sewer,Trash,Lawn Maintenance,Reserve Funds,Recreation Facility
Senior Community No
Tax ID 7596-98-5424.02
Ownership Condominium
Acceptable Financing Cash, Conventional, FHA
Horse Property N
Listing Terms Cash, Conventional, FHA
Financing Cash,Conventional,FHA
Special Listing Condition Standard
Pets Description Size/Weight Restriction
Read Less Info
Want to know what your home might be worth? Contact us for a FREE valuation!

Our team is ready to help you sell your home for the highest possible price ASAP

Bought with Kristeen Cruse • Pearson Smith Realty, LLC

Find out why customers are choosing LPT Realty to meet their real estate needs






